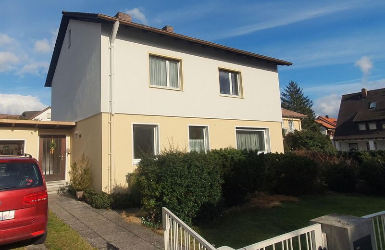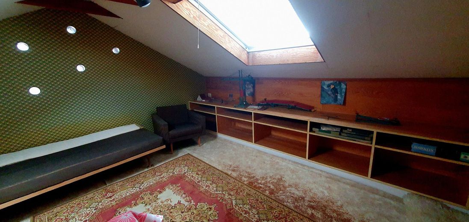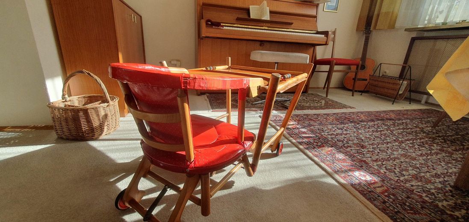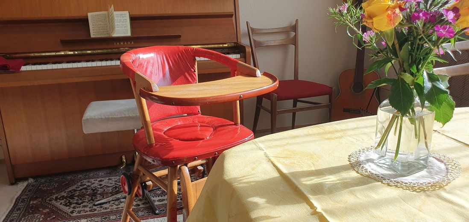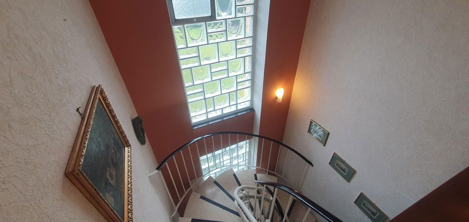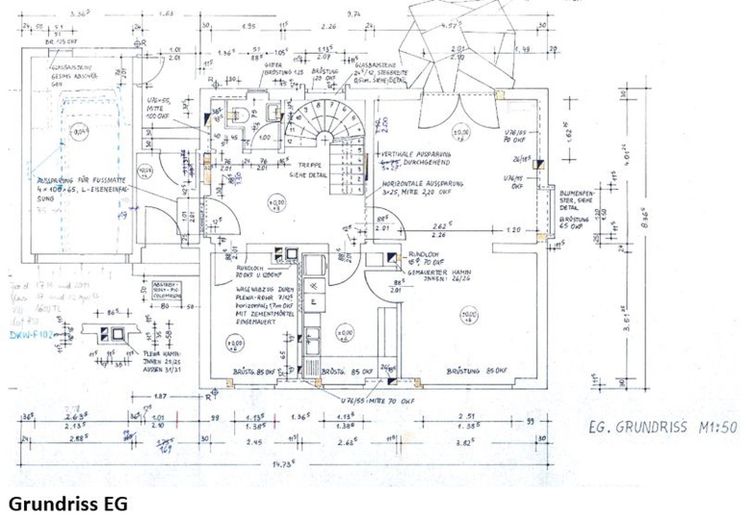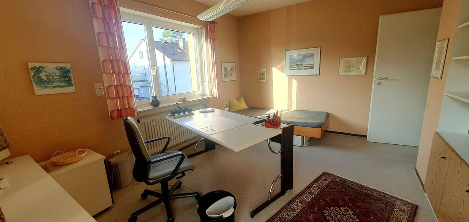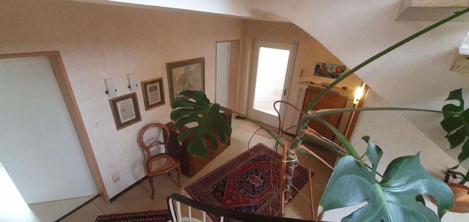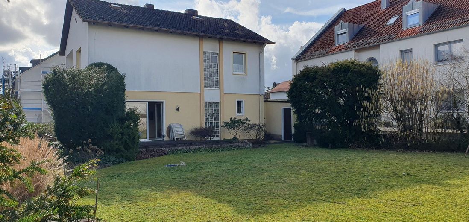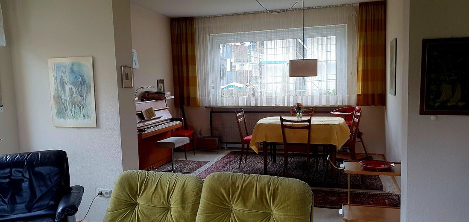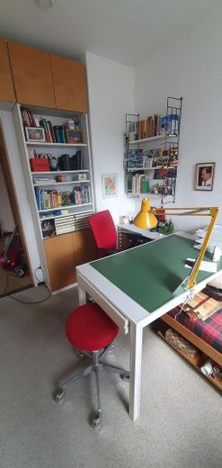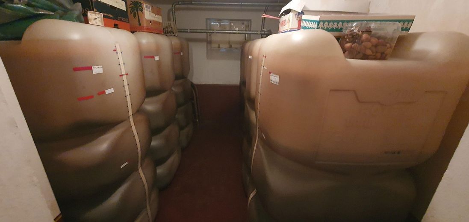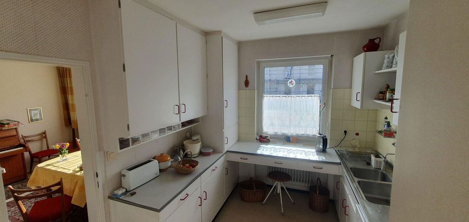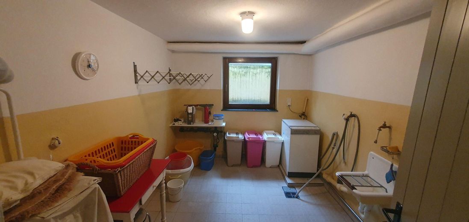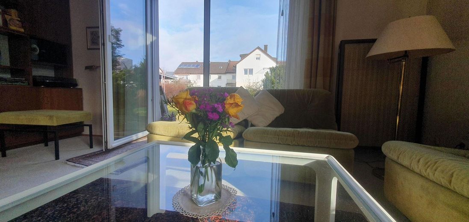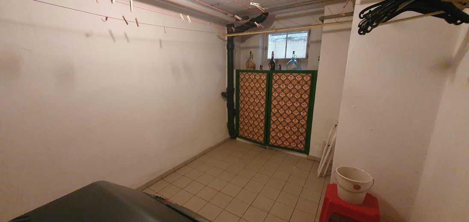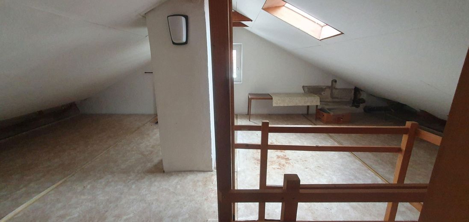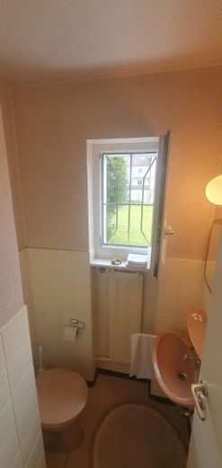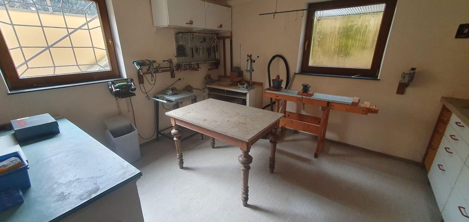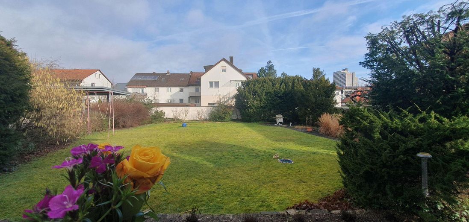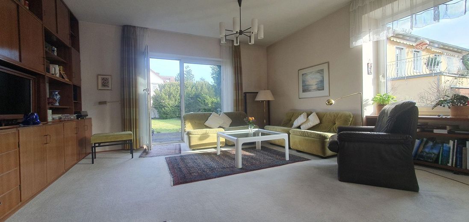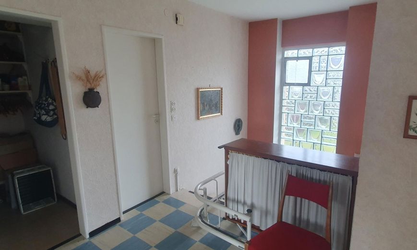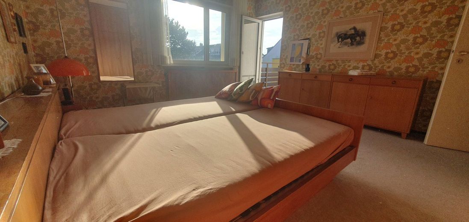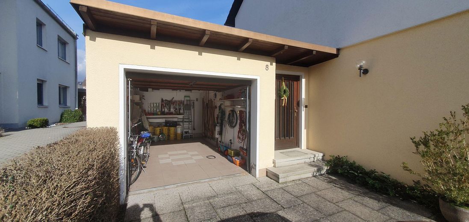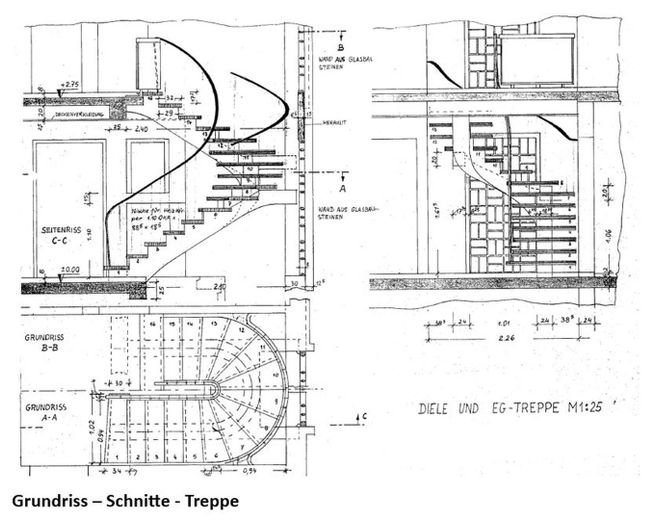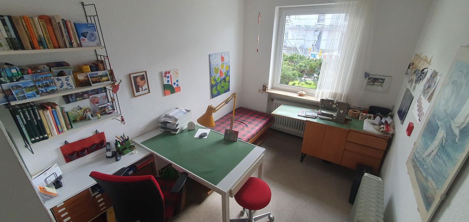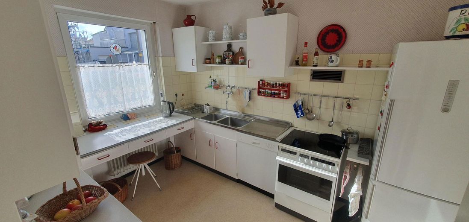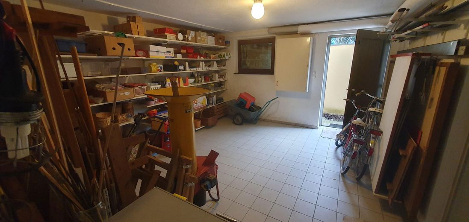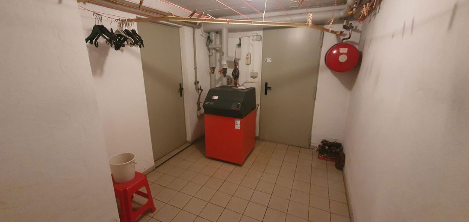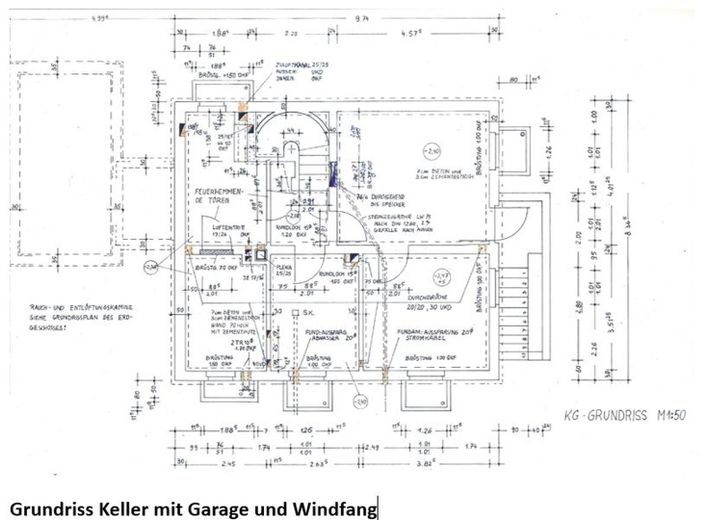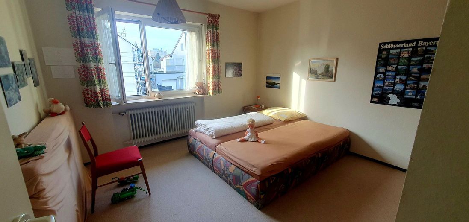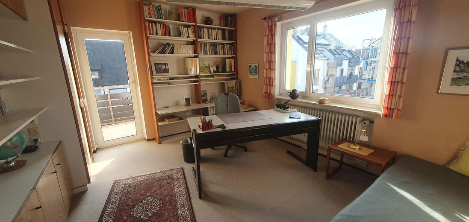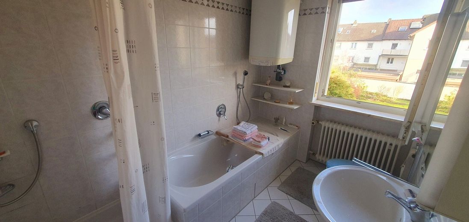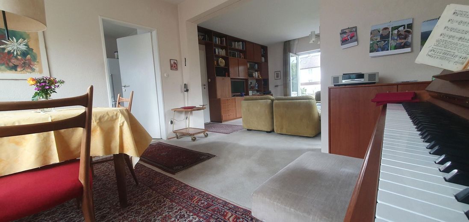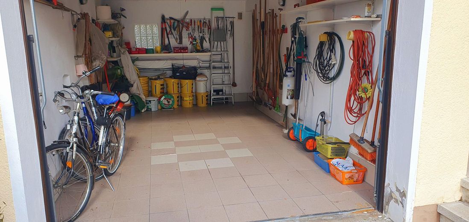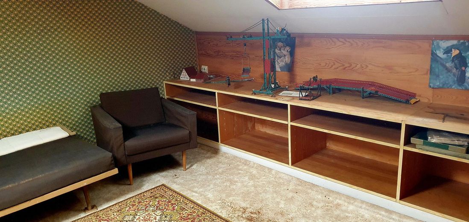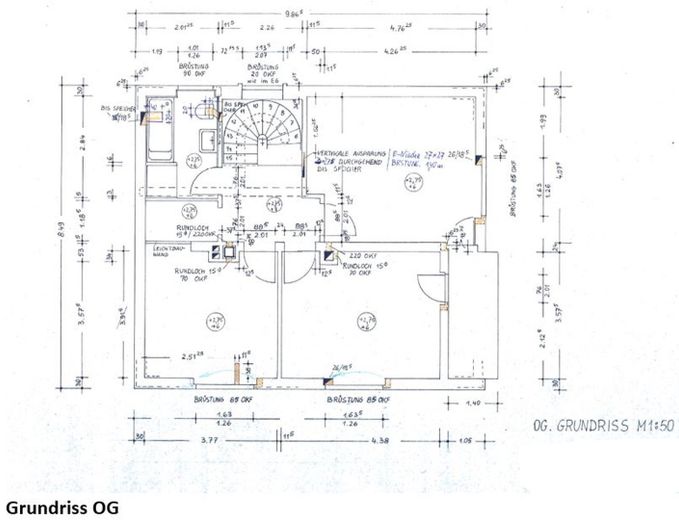About this dream house
Property Description
Yes, indeed! Here it's the other way around: house looking for family!
This well-kept detached house in Alterlangen with a spacious play and vegetable garden is looking for a new lease of life.
Your new home offers space for your whole family to develop. It offers a bright, light-flooded living/dining area with adjoining separate kitchen (non-load-bearing partition wall) on a spacious living floor. Like the playroom or study and the guest WC, they are accessed via the spacious hallway with an open staircase.
Three bright bedrooms and children's rooms with a balcony and a large bathroom await you on the upper floor.
The top floor with a studio room and a storage room is currently only accessible via a loft staircase, but can be converted into a fully-fledged living floor if the roof is raised and the staircase extended.
The spacious basement also offers a variety of uses for creative minds in a heated office or hobby room, a large storage cellar with external staircase, a heated laundry room, a heating and drying room and a tank room.
There is space for the family car pool - as well as garden tools - in the garage.
Do you have green fingers or just like gardening? The extensive garden with terrace, seating area, playground and vegetable garden is perfect for romping, climbing, adventures and digging. Or to grow your own fruit and vegetables in humus that has been cultivated biodynamically for decades.
The spacious open spaces in a prime location offer a very special living experience and are also a stable investment in land and soil.
The house, built in 1961, has been continuously modernized and is in very good condition.
Be inspired by this unique design space and settle into your family home!
Furnishing
The building with a full basement, convertible attic and spacious garage offers a wide range of space options. The building fabric is solid. The oil-fired central heating is supplemented by decentralized hot water heating. The building has been continuously modernized and is in a very good state of maintenance. Renovations: roof (1979 and 2001), thermal insulation (1984), plastic windows, renovation of bathroom and guest WC (1994), oil firing (2000), facade and doors (2005/2008).
You can adapt the building to your wishes and needs in the course of the energy-efficient renovation and modernization required in the medium term.
Other
The property is being sold to a private bidder. The indicated sales price is a guide price.
We look forward to receiving your informative application and will be happy to show individual applicants around the house by appointment.
Location
Location description
Your new home is located in the family-friendly Alterlangen district of Erlangen and is mainly surrounded by residential buildings.
The nursery and kindergarten, elementary school and grammar school are within easy walking or cycling distance. Parent cabs are therefore not necessary.
The local shopping facilities (groceries, toys, flowers, opticians) as well as doctors and pharmacies, post office, hairdresser, gym, savings bank and various sports facilities (including indoor and outdoor swimming pools) also make Alterlangen an attractive residential area.
The distance to the city center is short: in a few minutes by bike through the Wiesengrund or by city bus. The ICE train stops there and the highways are not far away either.
And yet natural paradises such as the vast Regnitzgrund, the Mönau forest and the pond landscape of Kosbach and Dechsendorf are just as easy to reach and invite you to experience nature in a variety of ways.
