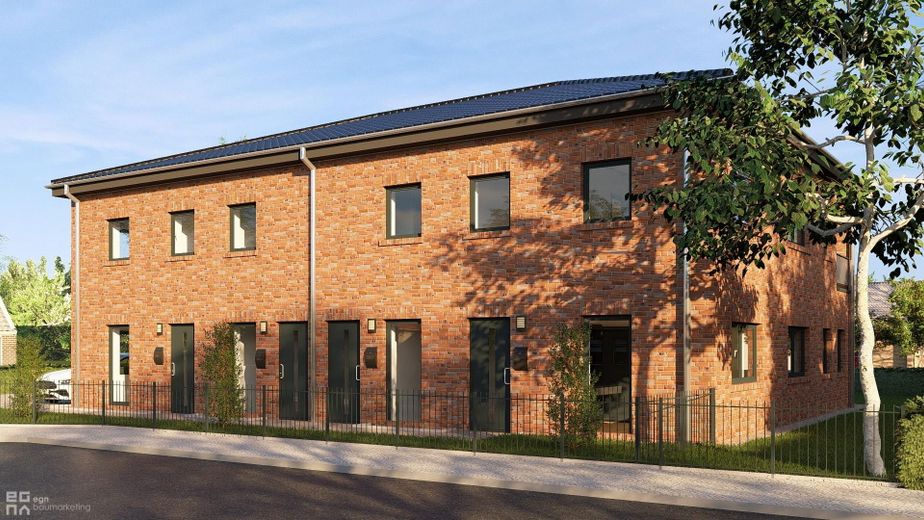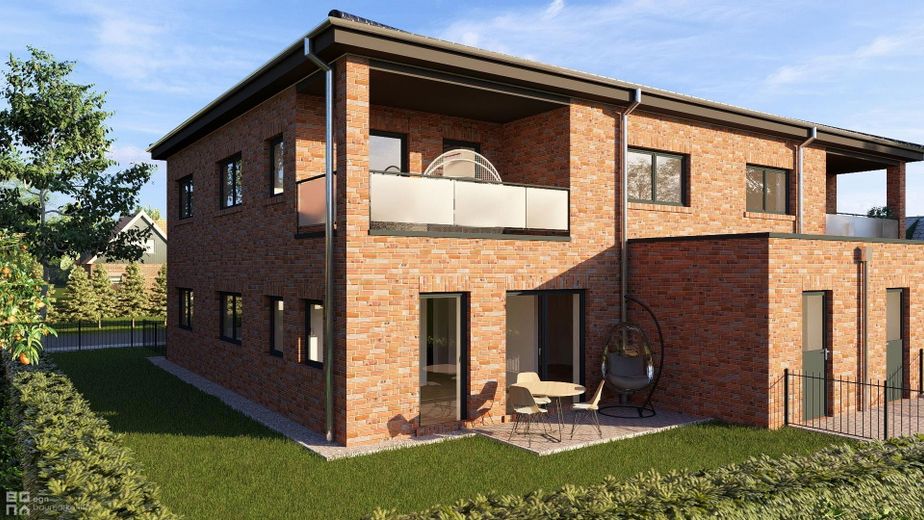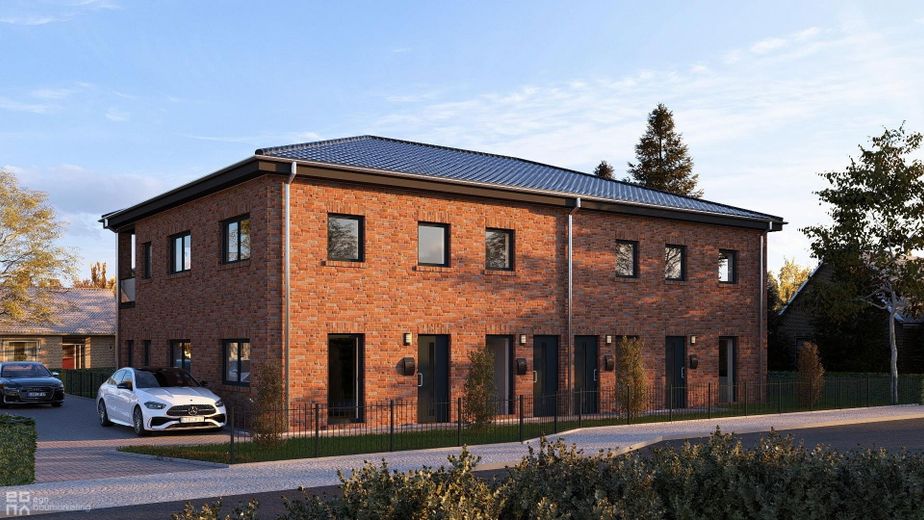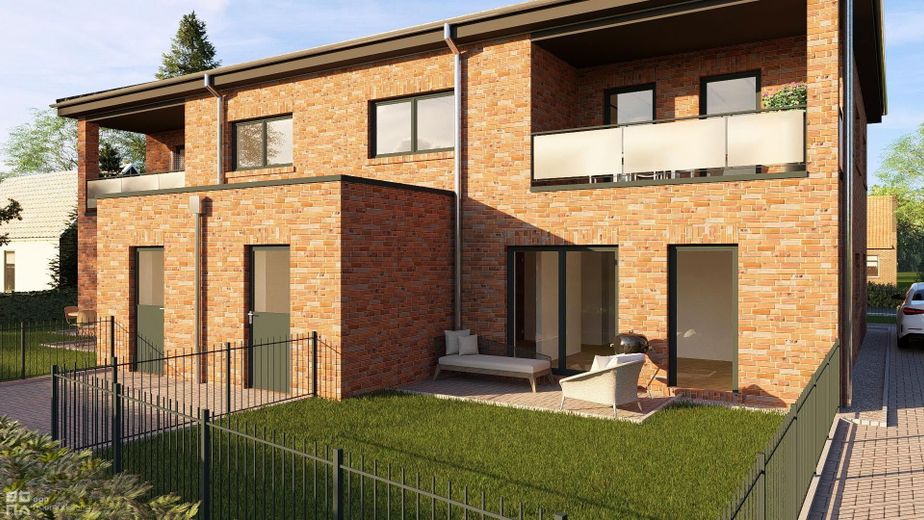






| Selling Price | 290.500 € |
|---|---|
| Courtage | no courtage for buyers |
Property description
For sale are 2 of 4 residential units in an apartment building in a central location in Leer.
As of 06.10.2024:
Apartment 1, ground floor left available
Apartment 2, upper floor left sold
Apartment 3, upper floor right available
Apartment 4, ground floor is already sold
There is no buyer's commission.
In this advertisement the apartment 03 on the right floor is being sold.
The purchase price is due at the earliest after completion and joint acceptance by us and the buyer.
The units will be handed over ready for occupancy.
The building will be constructed to the high energy and sustainable standard in accordance with KFW - climate-friendly new build.
Due to the high-quality energy-efficient construction, financing of a partial amount of up to €100,000.00 per residential unit can be applied for via the KFW Bank at reduced interest rates (currently approx. 2.64%).
The following units are being sold at the following conditions:
Apartment 1, ground floor left, 83.05m2 living space, 43.73m2 garden area as separate property, purchase price € 309,500.00
Apartment 2, upper floor left, 76,96m2 living space, purchase price 285.500,00€
(sold)
Apartment 3, upper floor right, 76,96m2 living space, purchase price 290.500,00€
Apartment 4, ground floor right, 83.05m2 living space, 96.69m2 garden share as separate property, purchase price € 316,500.00 (sold)
All units have a separate apartment entrance, so there is no communal hallway in the residential building.
There are 2 air-water heat pumps in the technical room, which supply the residential units with hot water and heating. All water, electricity and heat meters are also located in the communal utility room.
The actual electricity and water consumption can therefore be clearly separated for each residential unit using separate meters.
A PV system will be installed on the roof. All units will have the same solar capacity thanks to an AI. (approx. 4 kWp per unit,
Each module has an inverter so that the production of its own electricity is always optimized)
Ventilation is provided by the apartment's own decentralized ventilation system with heat recovery
Further information:
- Each unit has its own parking space as a separate property
- High-quality insulation under the base plate, in the screed, in the outer wall and in the roof
- Triple-glazed windows with heat-insulating glass, anthracite window color, electric blinds
- Underfloor heating
- High-quality adhesive vinyl in all rooms except for the bathroom, utility room, stairs and hallway (30/60 cm floor tiles are laid here)
- No pitched roofs due to the 2-storey design, therefore ideal storage options in all rooms
Completion is scheduled for the end of 2024.
Room layout
2 living rooms (usable as e.g. bedroom, children's or guest room, office)
1 living/dining/kitchen
1 UTILITY ROOM
1 bathroom
1 hallway
1 loggia