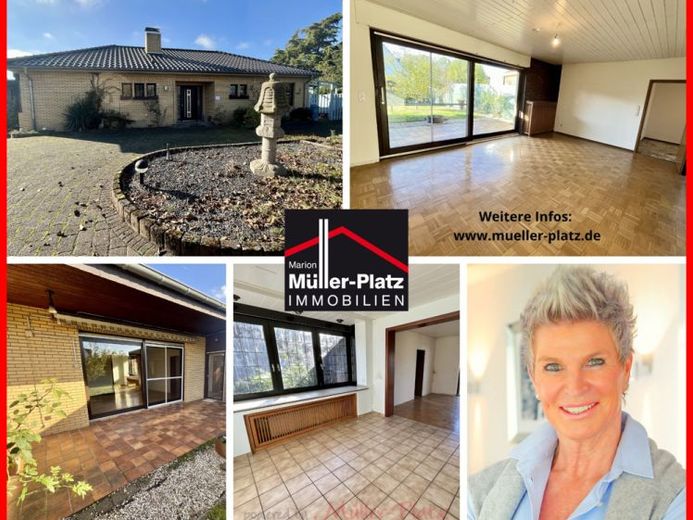



| Selling Price | 249.000 € |
|---|---|
| Courtage | no courtage for buyers |
You can find more pictures of this exposé on our homepage under Real Estate: https://www.mueller-platz.de
If you are interested, please submit an inquiry via the real estate portal/our homepage and you will receive a detailed exposé and the link to the 360° viewing.
Please also check your spam folder if the documents cannot be found in your mailbox within 2 hours.
An inviting, well-kept front garden welcomes you as you enter the property and leads you to a garage and one or two parking spaces.
An open entrance area awaits you in the house, leading the way to either the kitchen or the light-flooded living room. In the living room, a large window front creates a bright and friendly atmosphere. A wide sliding door connects the living room with the idyllic garden, which offers plenty of space for creative design and gardening ideas. A partially covered terrace invites you to linger outdoors.
The dining room, which adjoins the living room, offers a charming ambience with its windows and wide windowsill. From here, you continue into the elongated kitchen, which is equipped with all the necessary appliances and offers enough space for your culinary plans.
From the living room, you enter another hallway that leads to the guest WC and the bathroom. This hallway also leads you to a storage room, which offers you additional storage space, and to the spacious bedroom. From the hallway, you also have access to the terrace and the garden through a door.
A separate staircase in the entrance area takes you to the basement, which boasts up to four practical rooms. Here you will find the boiler room, two or three oil tanks with a total capacity of approx. 6,800 l, the house connections - perfectly organized and easily accessible.
This half of the house is not only spacious and practical, but also impresses with its inviting design and versatile usage options.