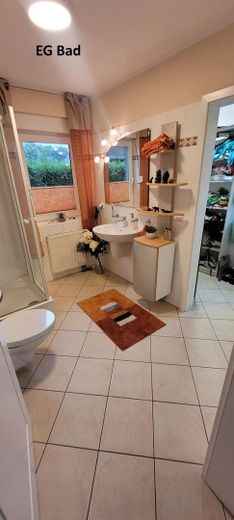
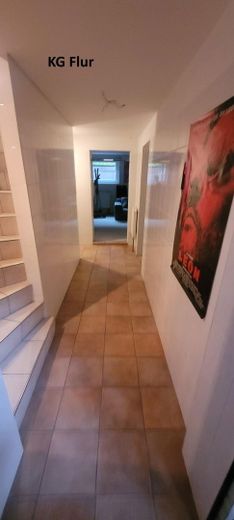
KG Flur
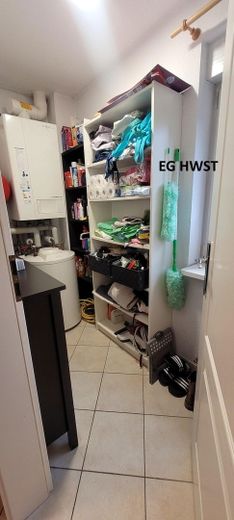
EG HWST
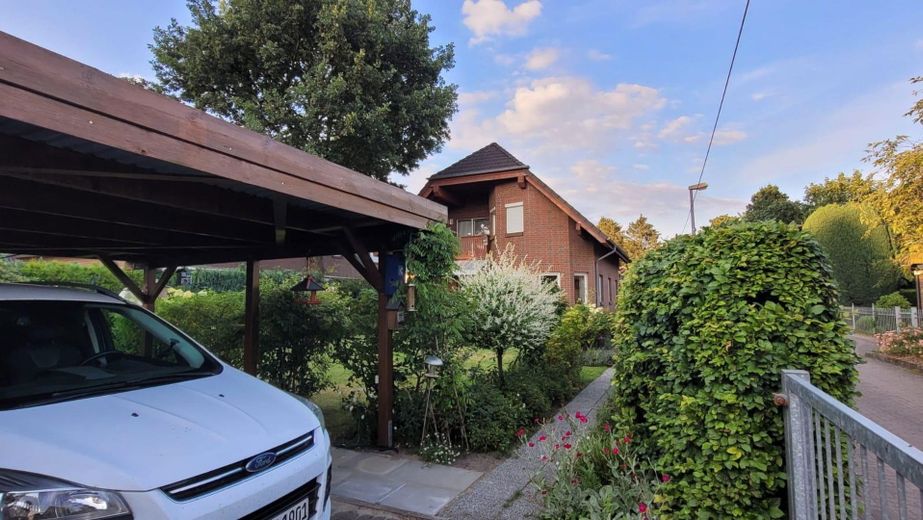
Carport mit Garten
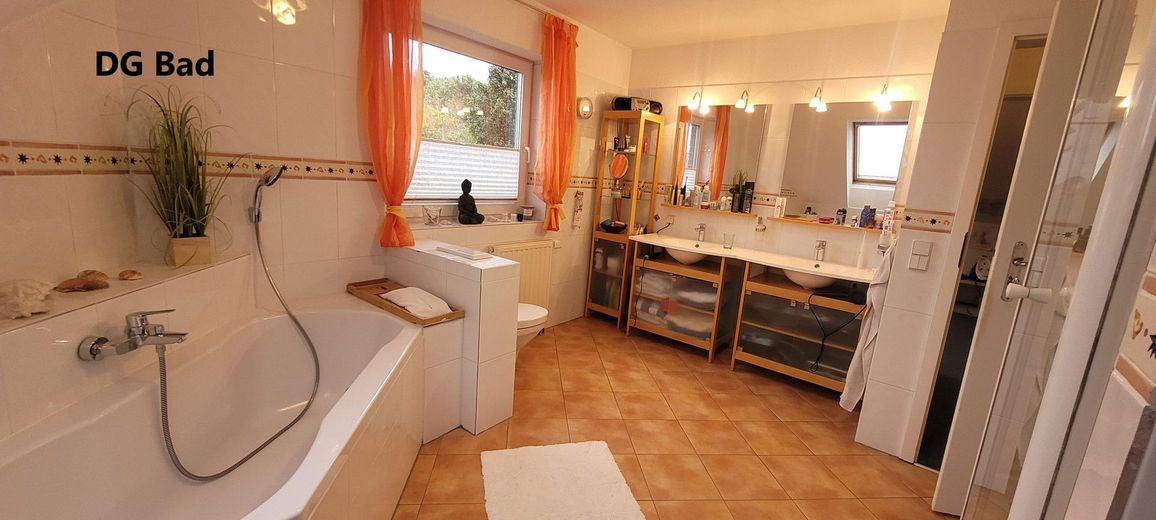
DG Bad
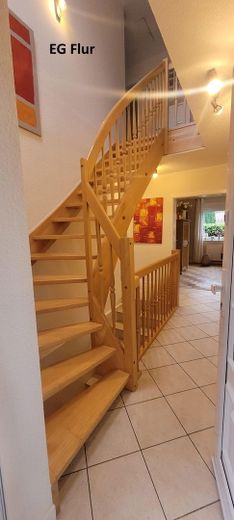
EG Flur
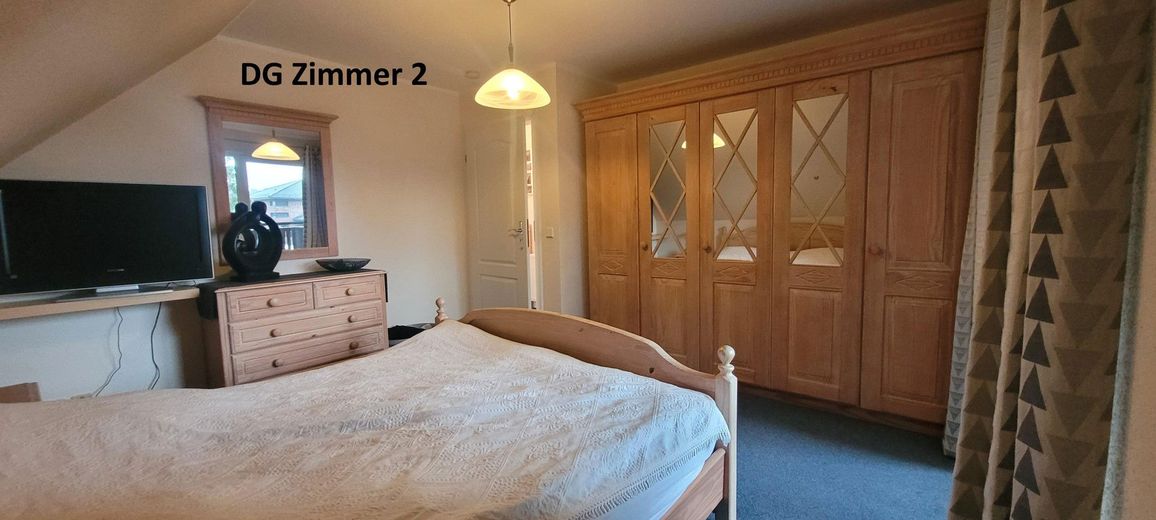
DG Zimmer 2
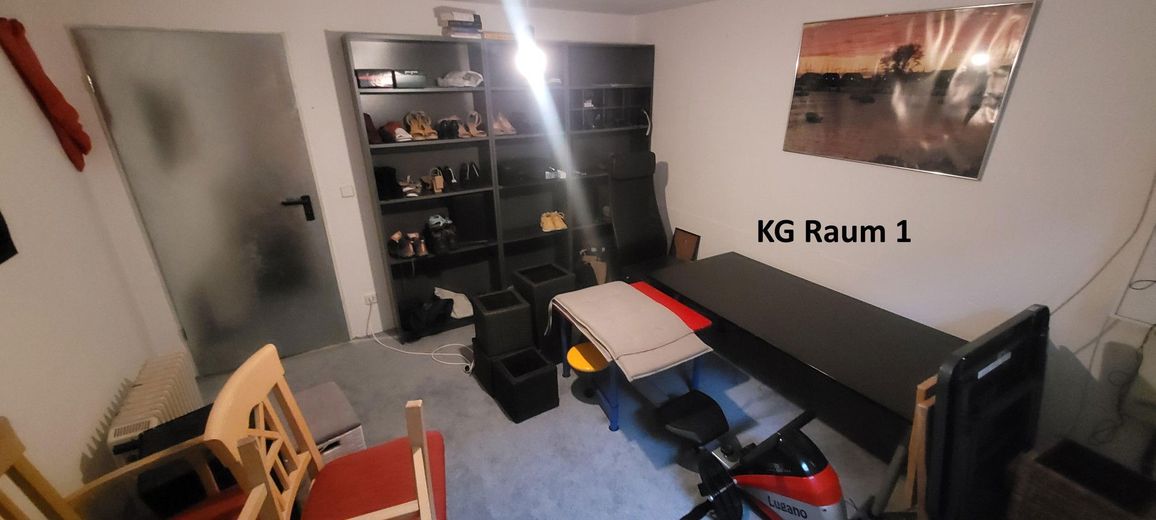
KG Raum 1
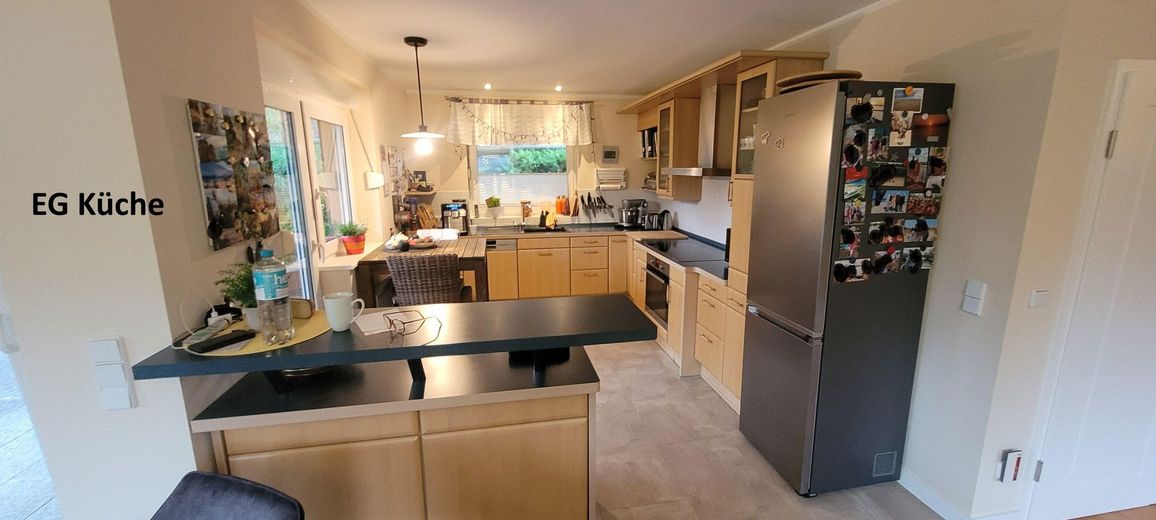
EG Küche
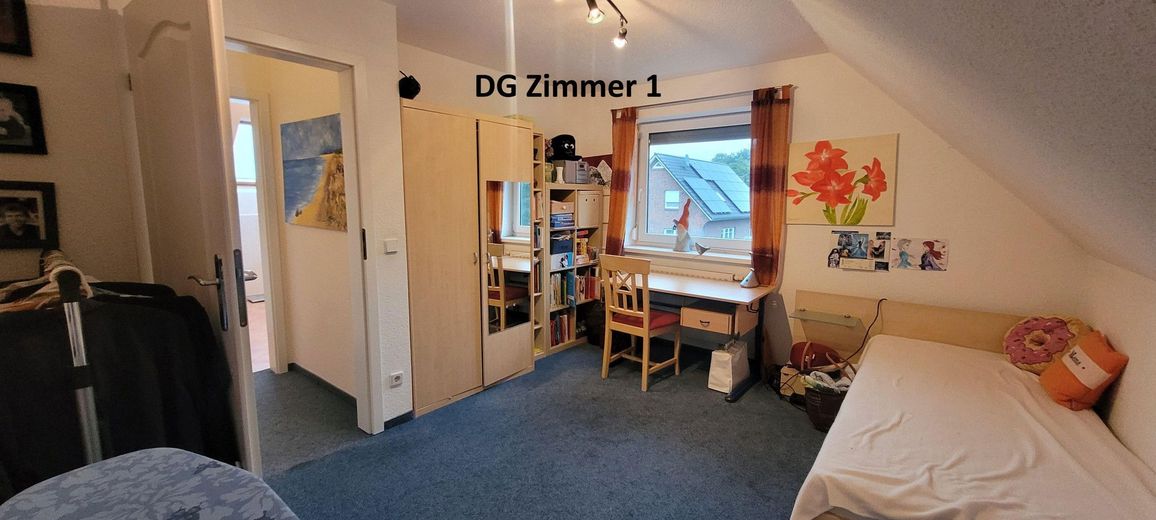
DG Zimmer 1
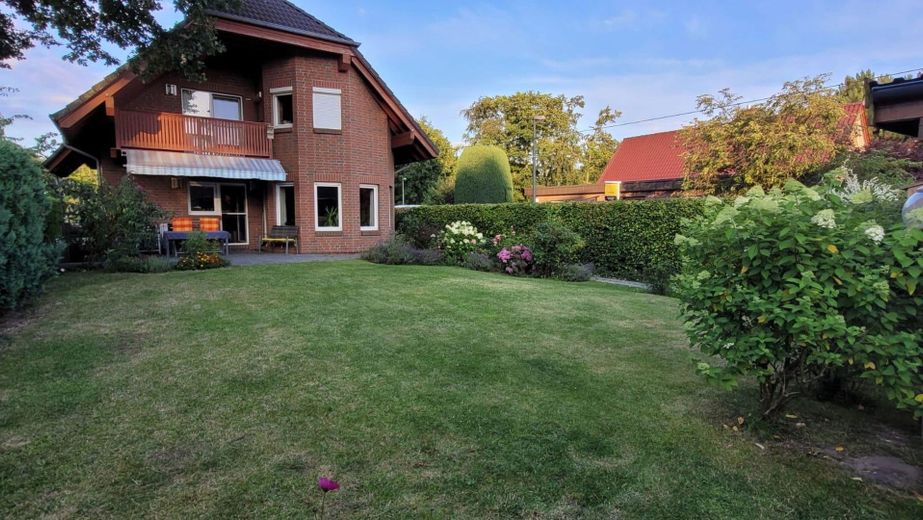
Garten
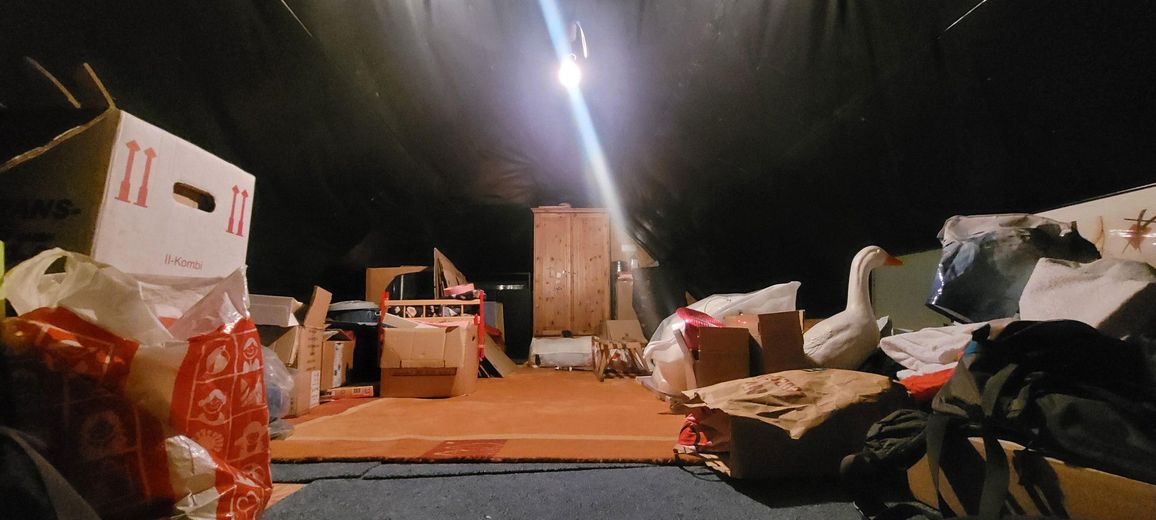
Spitzboden
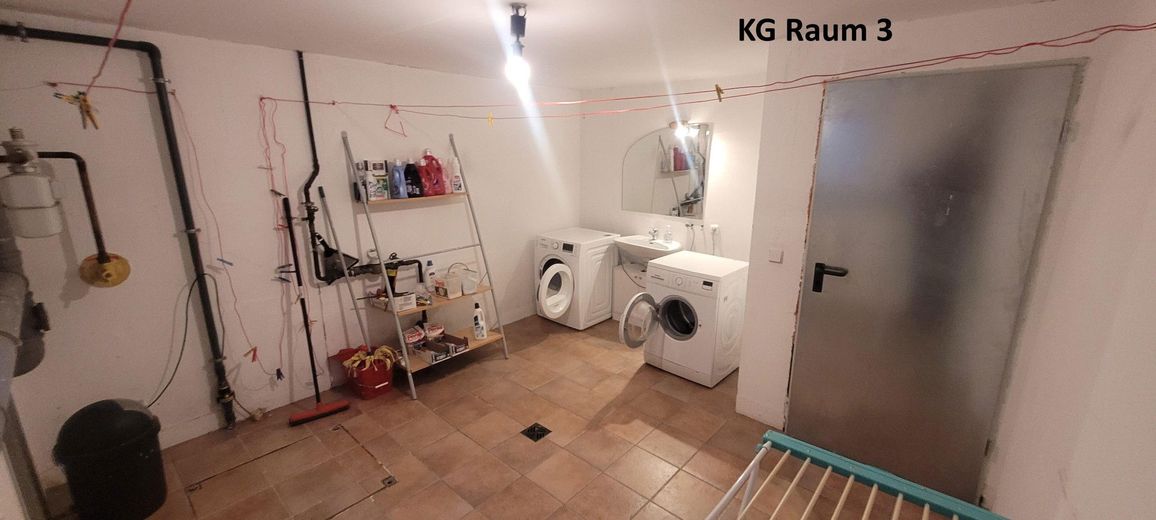
KG Raum 3
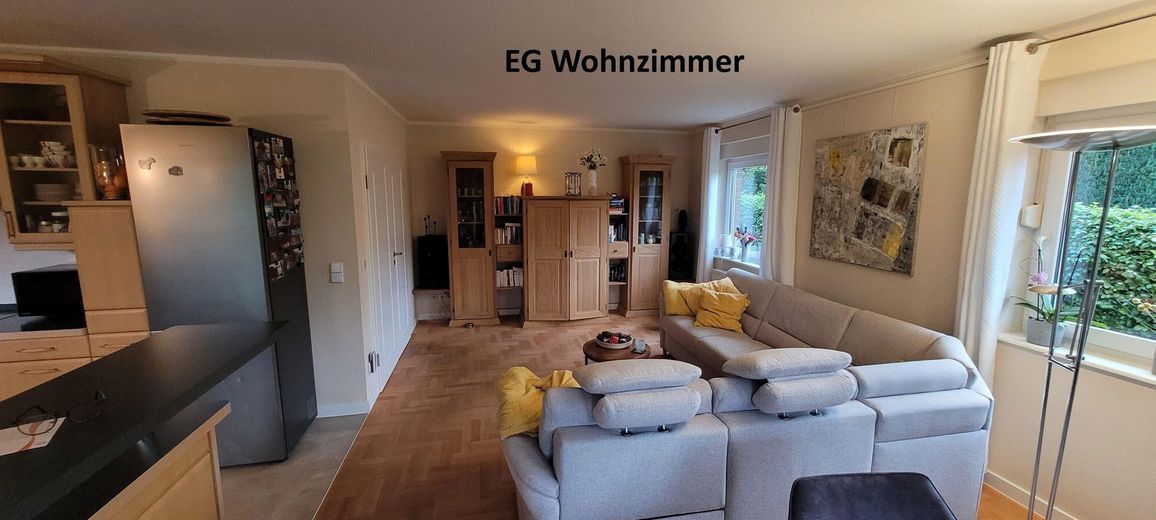
EG Wohnzimmer
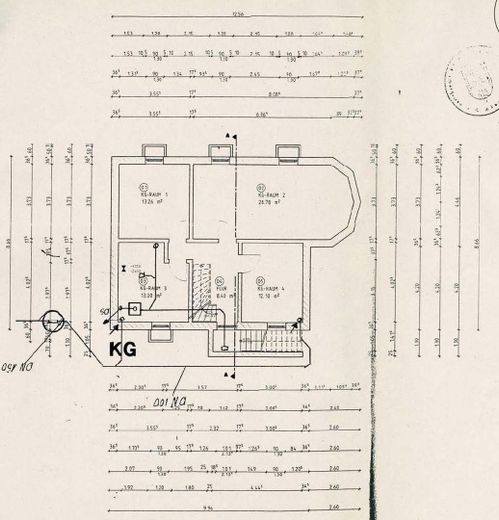
KG Grundriss
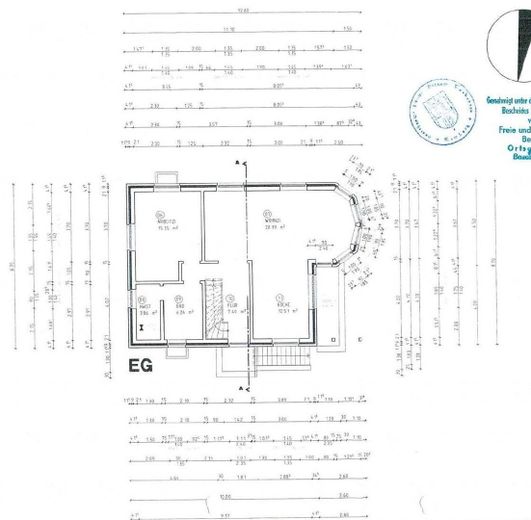
EG Grundriss
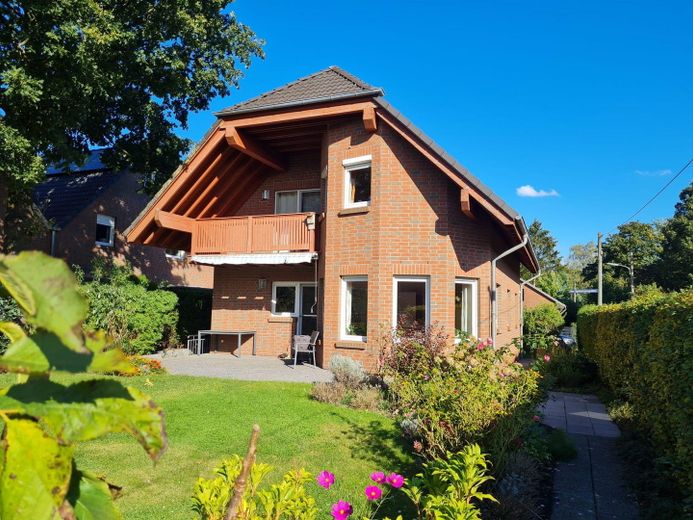
Hauptbild
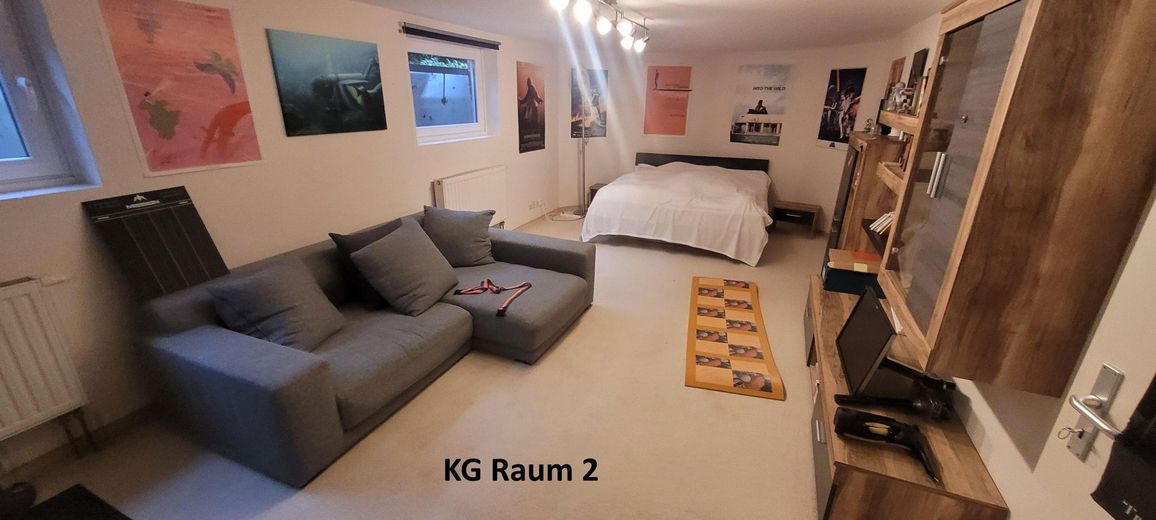
KG Raum 2
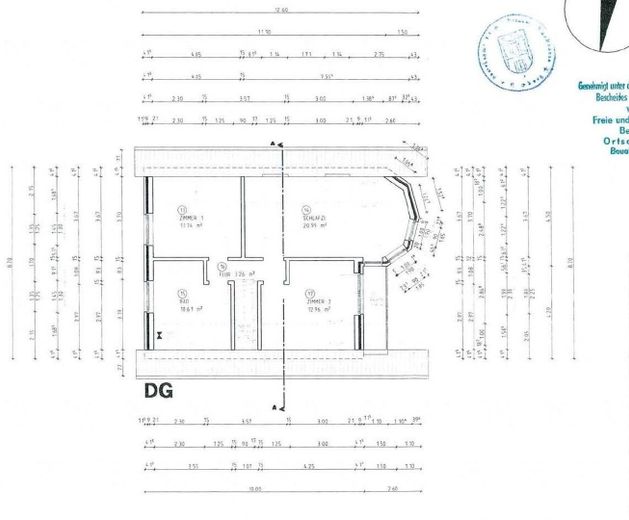
DG Grundriss
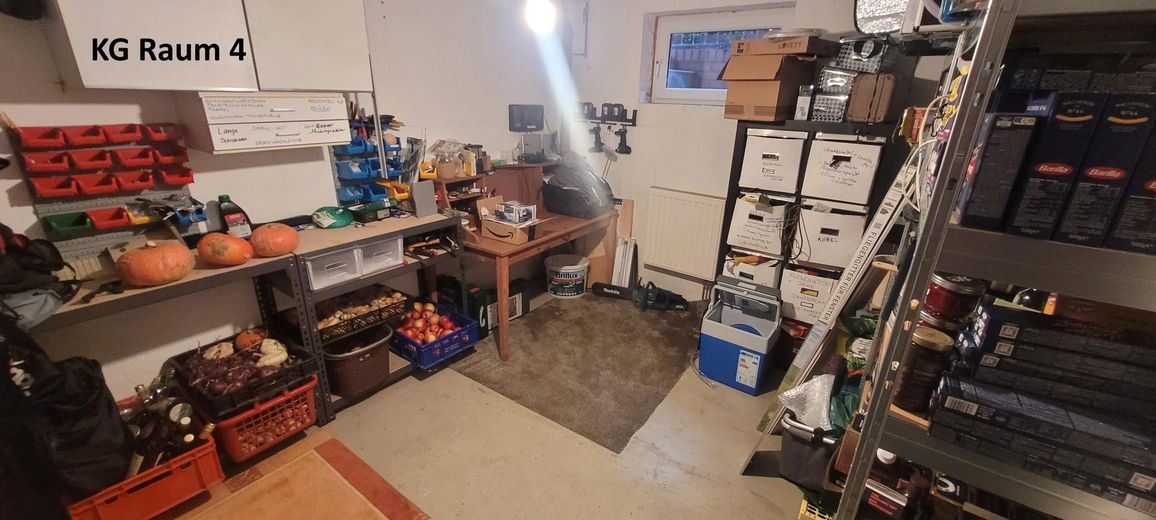
KG Raum 4
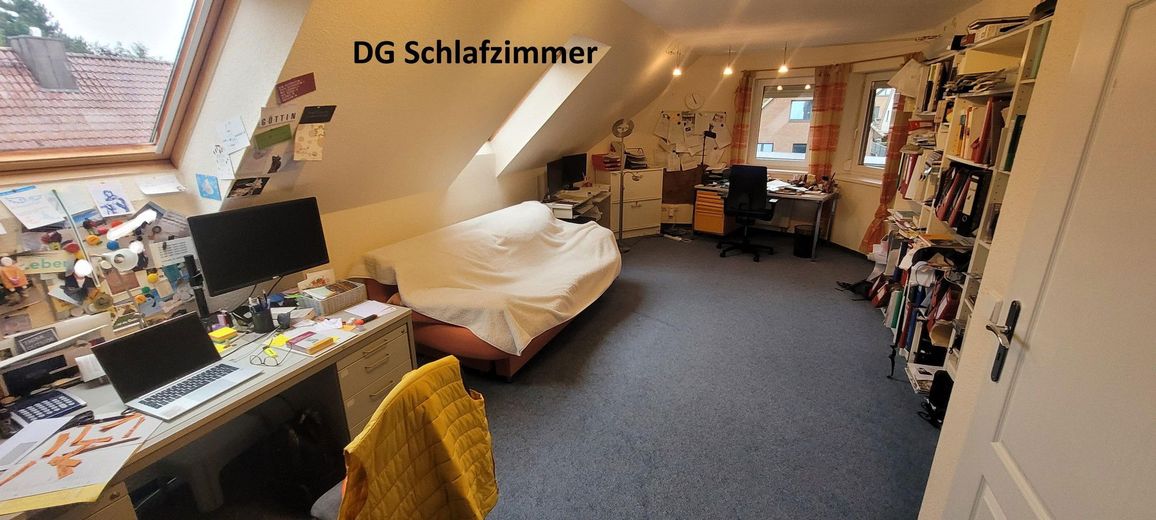
DG Schlafzimmer
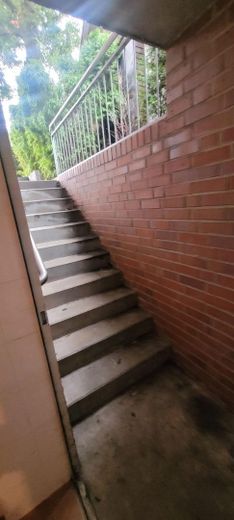
KG Nebeneingang
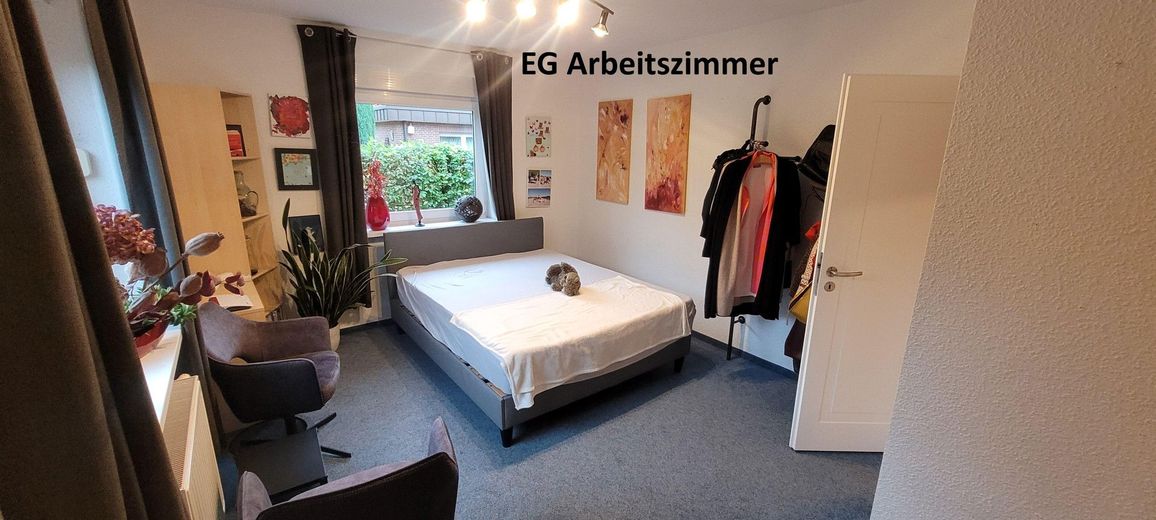



| Selling Price | 750.000 € |
|---|---|
| Courtage | no courtage for buyers |
This beautifully situated, detached family home is located in the center of Hamburg's Lurup district in a quiet side street.
The large garden offers families and couples plenty of space to relax and unwind from everyday life.
The house offers enough space for small large families on 2 floors with 133.15m². The basement is fully developed and adds to the living space. The attic is already insulated but not yet developed and is not included in the usable space.
The first floor contains the spacious living room with open kitchen (included in the purchase price), as well as a bedroom. The small bathroom with shower is also the entrance to the utility room.
The bathroom, kitchen and hallway on this floor have underfloor heating, which can be regulated via the return flow from the radiators.
On the top floor there are 3 bedrooms of different sizes as well as the main bathroom with shower, bathtub and double washbasin.
The bathroom here is also equipped with underfloor heating.
In the basement there are 3 rooms and a spacious laundry room. The largest room under the living room is ideal for adolescents who prefer a retreat.
Outside, a large, partly covered terrace offers the opportunity to relax in your own garden. The garden is already easy to maintain.
There is a small tool shed on the property with storage space for garden tools and bicycles as well as a spacious carport. The garden is enclosed by hedges or a fence.
At 529 m², the plot is one of the larger ones in Hamburg Lurup.
The purchase price of the property including the plot is €750,000. Private sale therefore no estate agent's commission.
We are parting with our house after our 3 children have moved out and we want to downsize.
The house is available from 15.02.2025.
Year of construction: 2001
Living space: 133m²
Usable area: 75m² (with cellar without attic)
Heating type: Gas heating with natural gas H
Energy efficiency class: D
Energy consumption value: 110.2 kWh/(M²*a)(according to consumption certificate)
Living room: Beech real wood parquet
Kitchen with electrical appliances: (large induction stove, oven, refrigerator, dishwasher)
Please note:
Broker inquiries not welcome. According to § 7 UWG, unsolicited contact by brokers without the express consent of the recipient is prohibited!
The property is located in a lively and green area in Hamburg Lurup. There are many parks in the immediate vicinity, which offer ample opportunities for recreation and are within walking distance.
Several bus lines can be reached quickly on foot and the Elbgaustraße S-Bahn station is only a 15-minute walk away. The A7 is just a few kilometers away.
Within walking distance there are several doctors, bakeries, restaurants, two cafés and the Lurup Center shopping mall, fashion stores, two gyms, two physiotherapists and a post office.
There are 4 elementary school, a district school and a grammar school in Lurup. There are also numerous kindergartens in the immediate vicinity.