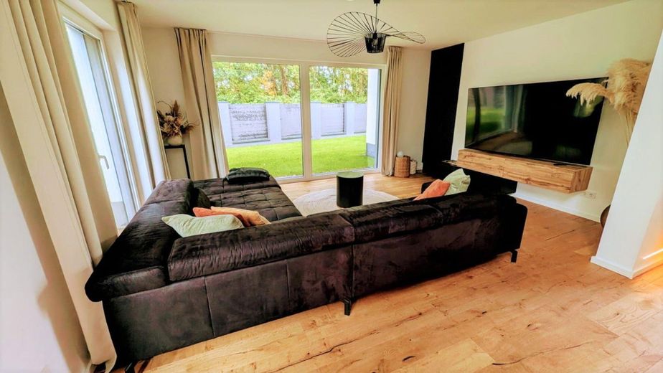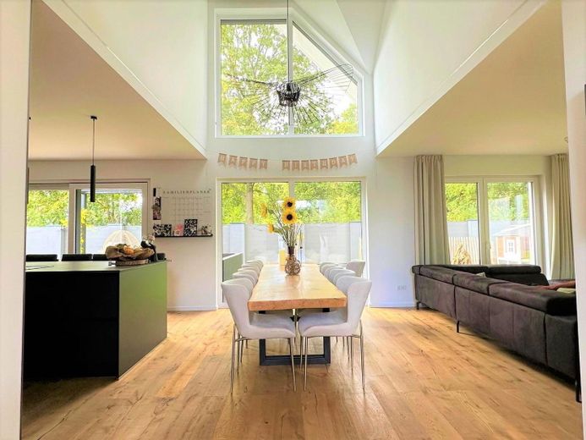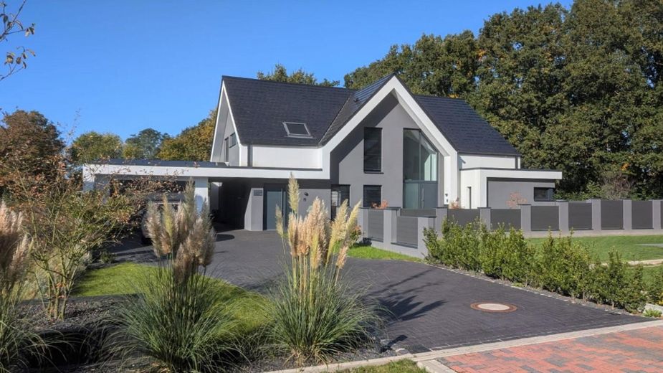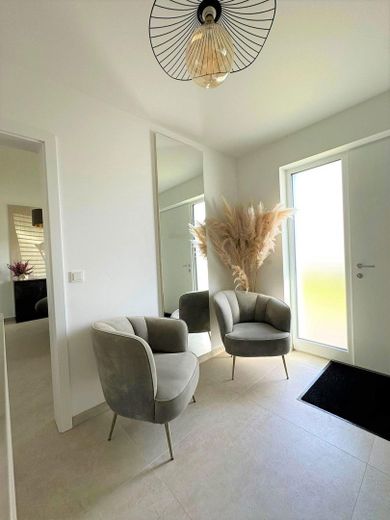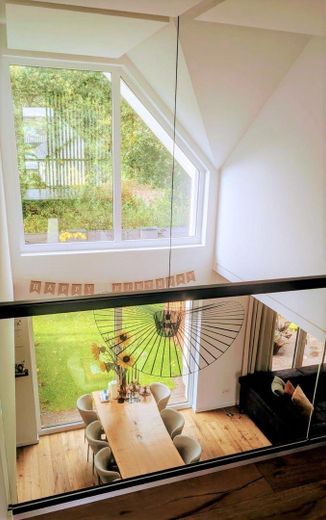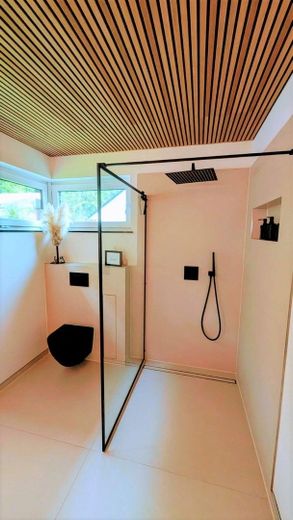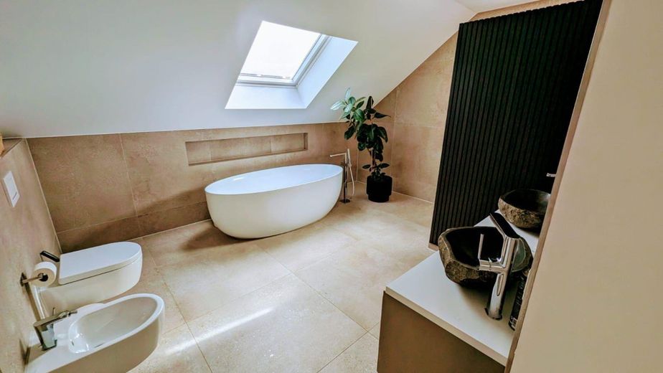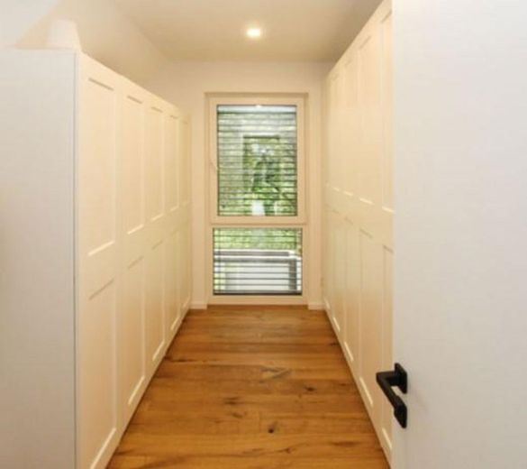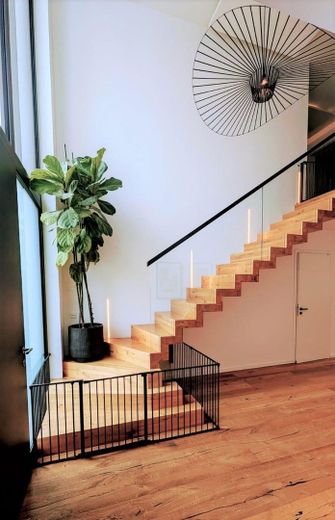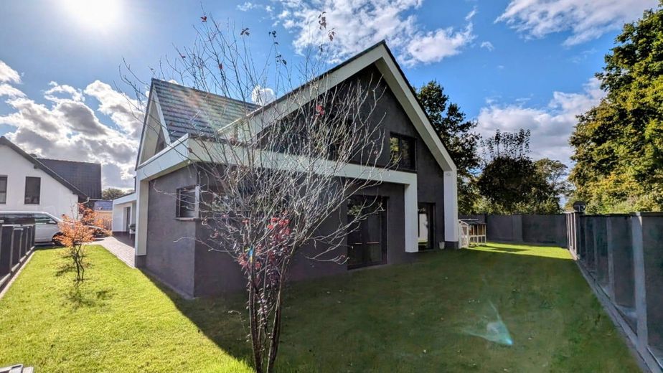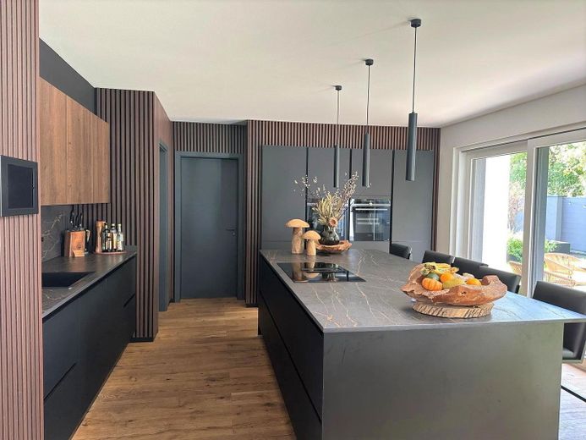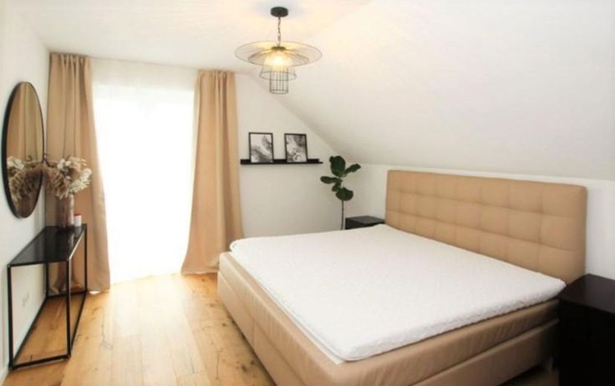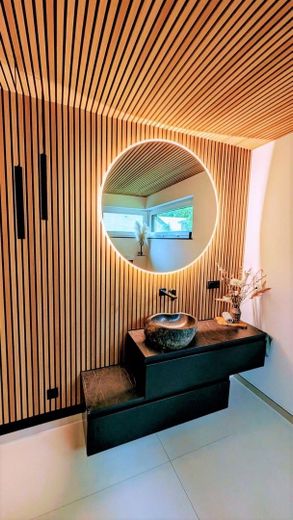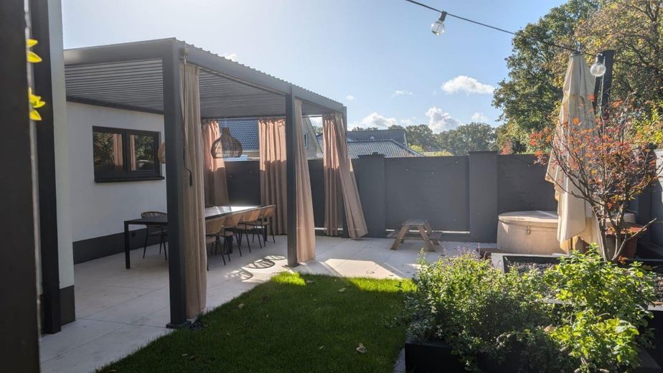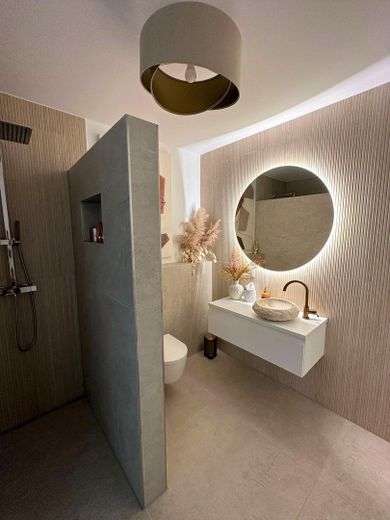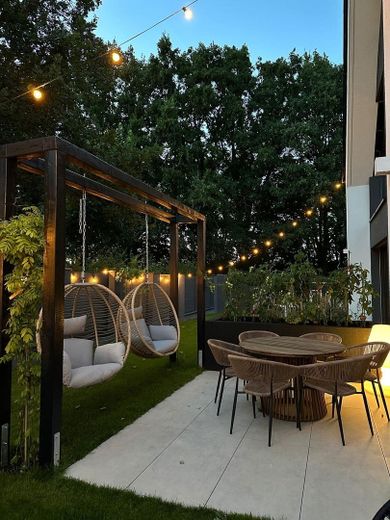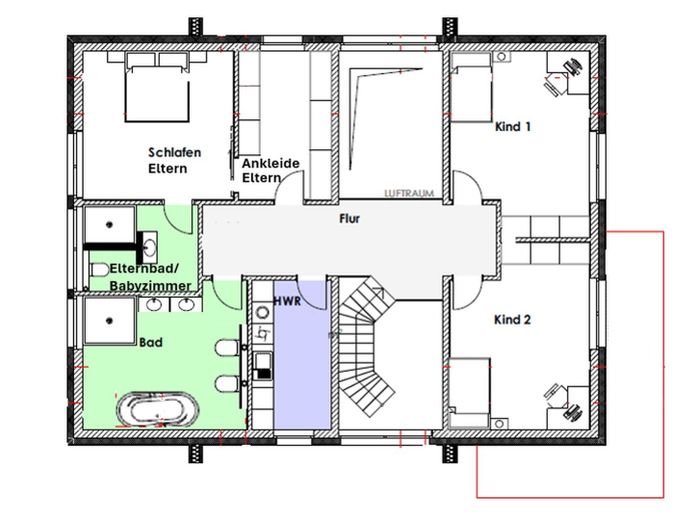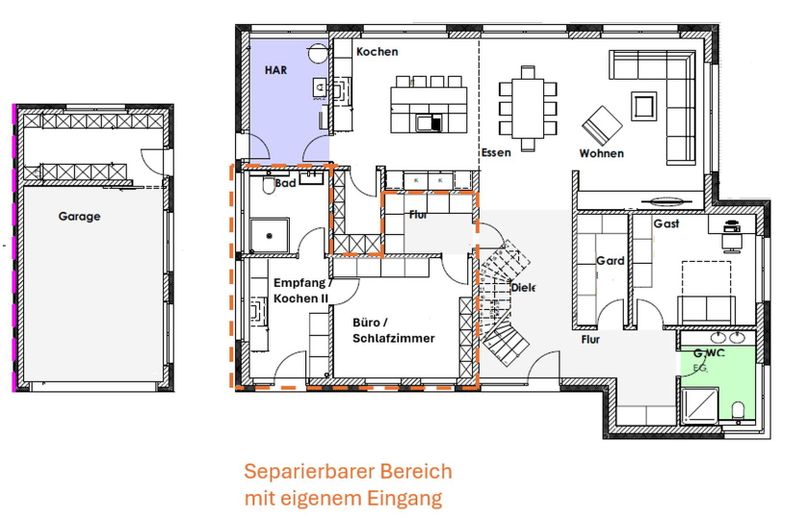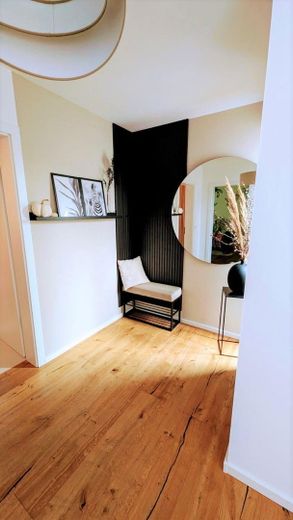About this dream house
Property Description
Free of commission!
This exclusive architect-designed house impresses with its extraordinary appearance and stylish interior design. The living area offers a picturesque view of the surrounding trees. The external blinds create a fascinating play of light when the sun shines in.
The 264m² and 7 rooms are furnished with high-quality materials such as parquet flooring to create a cozy ambience.
Equipped with a photovoltaic system and a smart home system, as well as an innovative lighting concept, it combines state-of-the-art technology with sustainable efficiency. The PV system is also connected to two wall boxes (1x garage, 1x outdoor parking space), which can be used to charge electric cars.
The well thought-out layout of the house offers the option of separating off an approx. 37m² area with its own kitchen, bedroom, shower room and front door on the first floor. This area can be used flexibly as a parents' area, for grandparents, as a spacious office, for self-employment or for guests. There are no limits to the wealth of ideas.
The inviting dining and living area on the first floor, including a pantry, is the heart of the house. With two galleries, you can enjoy an elegant reception in the entrance area and a view of the trees and the sky above the dining table.
Life on the first floor is completed with a further bedroom, a checkroom and an exceptionally designed shower room.
You can reach the upper floor via the solid oak folding staircase. Here you will find the master bathroom with free-standing bathtub and walk-in shower with tiled bench. The master bedroom can be reached through the adjoining dressing room. This can be extended with an adjoining, already prepared bathroom, which is currently used as a baby room, exclusively for the parents as an en suite bathroom. The connections for this are fully prepared.
If a further bedroom is required, the dressing room can also be used as a bedroom. The lintel for a direct entrance from the hallway into the master bedroom is provided in the brickwork.
The 2 children's bedrooms in the north of the house offer a fabulous view of the greenery from the large windows.
There is also a spacious laundry room on this floor for short distances.
The south-west-facing terrace of the house with high-quality ceramic tiles and elegant slatted pergola, as well as the majority of the garden, cannot be seen due to the location of the property and therefore offers pleasant privacy.
Features at a glance:
-high-quality fitted kitchen with Dekton worktops, 2 refrigerators, oven and steam cooker
-full bathroom
-2 shower baths
-Bathroom en suite prepared
-view into the greenery
-Parquet
-underfloor heating
-dressing room
-Storage room
-laundry room
-shutter
-Smart Home
-Fiberglass
-PV system 9kW with 10kW storage
-2x wallbox (1x garage, 1x outdoor parking space)
-irrigation system
-innovative lighting concept indoors and outdoors
-Garage with electric roller shutter door
-Surveillance system prepared
-2x video doorbell
Room layout at a glance:
GROUND FLOOR:
Open living-dining area
pantry
Shower room
Wardrobe
bedroom
boiler room
and
Separable area with:
Shower room
bedroom
Room for kitchen/cloakroom
storeroom
UPPER FLOOR:
Full bathroom with free-standing bathtub
Children's room 1
Children's room 2
Master bedroom with dressing room and possible master bathroom
Laundry room
Other
The children's bedrooms and utility rooms are not shown for reasons of privacy.
The attached floor plans do not show dimensions. The exact dimension plan is available and can be handed over after consultation.
If you have any questions or would like to arrange a viewing appointment, please do not hesitate to call or write to me.
Best regards
Location
Location description
The house is located in a quiet development area at the end of a turning road, which means that the street is only used by residents and there is no through traffic.
Ideal not only for families whose children can play safely, but also for anyone who prefers quiet living. The adjacent woodland and fields are ideal for nature walks and excursions.
Playgrounds, the elementary school and kindergarten are all within walking distance, meaning that morning commutes can be made in the fresh air without the need for a car.
The B4 and B188 are just a few minutes away, providing quick access to the cities of Wolfsburg, Braunschweig and Hanover.
The Gifhorn hospital, doctors, pharmacies and supermarkets can be reached within a few minutes by car and guarantee quick supplies.
