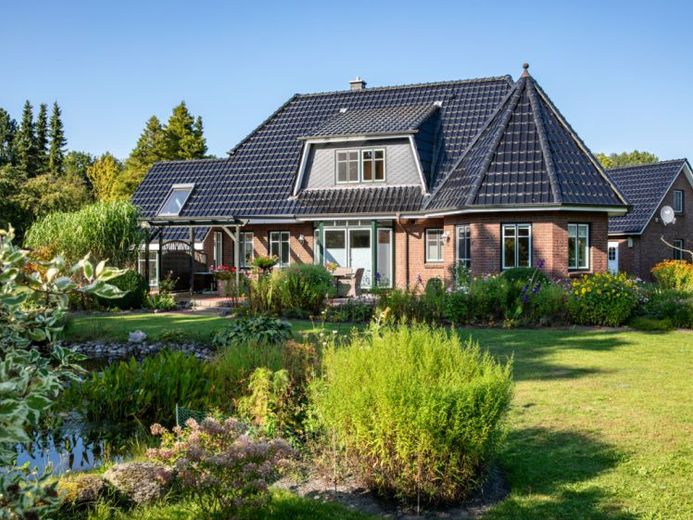



| Selling Price | 950.000 € |
|---|---|
| Courtage | no courtage for buyers |
A wonderful place to live and work! The perfect location, geographically in the middle of Schleswig-Holstein between the seas!
Why not fulfill the wish of a lifetime - to live and perhaps work - on this beautiful property?
With its timeless charm and almost 5000 m², this large property is a real gem. In 2002, a spacious detached house (190 m²), a commercial building (350 m²), a double garage with granny annexe, a double carport and a garden shed were built in a dreamlike, peaceful natural setting. The property also has another tool shed (old commercial building 87 m²), an open barbecue wood shed and two large parking areas.
The detached house has a living/usable area of 200 m². The house was built in sand-lime brick, is soundproofed and, as a special feature, has a bio-fire stove (wood/pellet firing) in addition to the gas central heating (underfloor heating). This was installed in the middle of the house before construction and keeps the house nice and warm on its own (up to 0°C outside temperature) with 2 firings per day. Here the architect has created a masterpiece with the construction of the detached house, because through the use of materials, shapes, colors and light he was able to create a special atmosphere that makes the house a place where you feel comfortable and enjoy spending time. Cook and enjoy in the beautiful fitted kitchen, with the fantastic view, with the light-flooded reading room and cozy living room, but also in the other rooms you will certainly feel very comfortable.
An alarm system (siren) gives burglars no chance. Surrounded by a beautiful garden in summer with a sea of flowers, a water lily pond, fruit trees and rowan trees, it is a great place to relax.
Above the double garage is a granny apartment with approx. 45 m² of living/usable space (living room/bedroom, pantry/kitchen, WC/shower/bathroom). The apartment has a separate entrance.
Screened off and away from the detached house is the well-insulated 350 m² commercial hall on the property, which you can also purchase and which can be used in a variety of ways. For example, for an online business, as a riding arena (horse farm), car or vintage car storage, or as a production hall for you or for leasing, as the proximity to the coast offers opportunities for companies in the maritime sector, such as shipping, fishing, tourism and wind energy.
The commercial hall can also be rented out, we already have a prospective tenant.
It contains high voltage current, a lifting crane (250 kg), the floor is impermeable to oil etc. and can accommodate 20-ton machines or several cars. There is also a screw compressor line as well as several small office/cable rooms and various rooms/toilets (53 m²) in the commercial hall. You can also use the 53 m² area above the room wing via a small metal ladder. There are still many shelving units here for storing materials.
Behind the hall is a large barbecue area with shelter.
Bokel is centrally located in the beautiful district of Rendsburg-Eckernförde, not far from the Kiel Canal, right in the middle of the Baltic Sea or North Sea. Your children can go to nursery or elementary school in the village. But the bus (700 m from the house) also goes to Nortorf to secondary school (Realschule, Gymnasium).