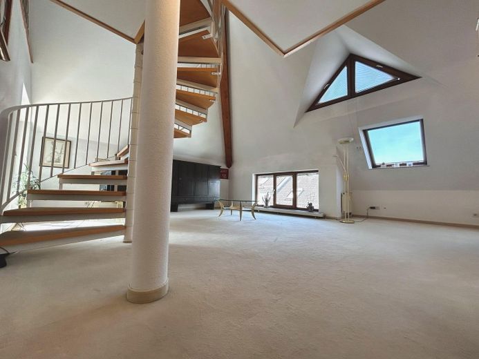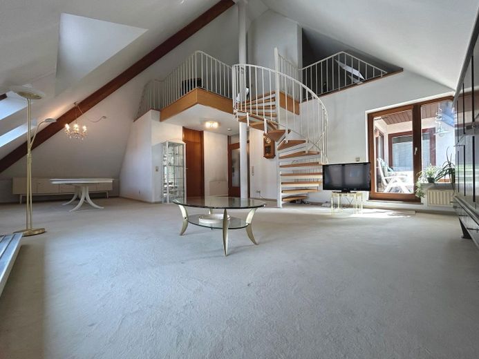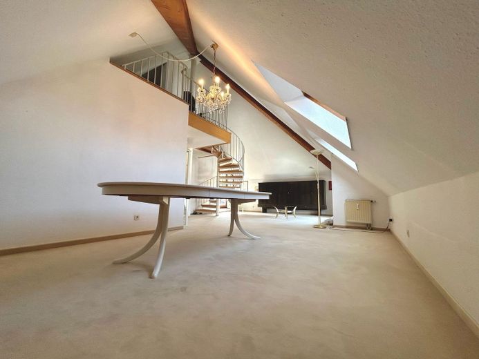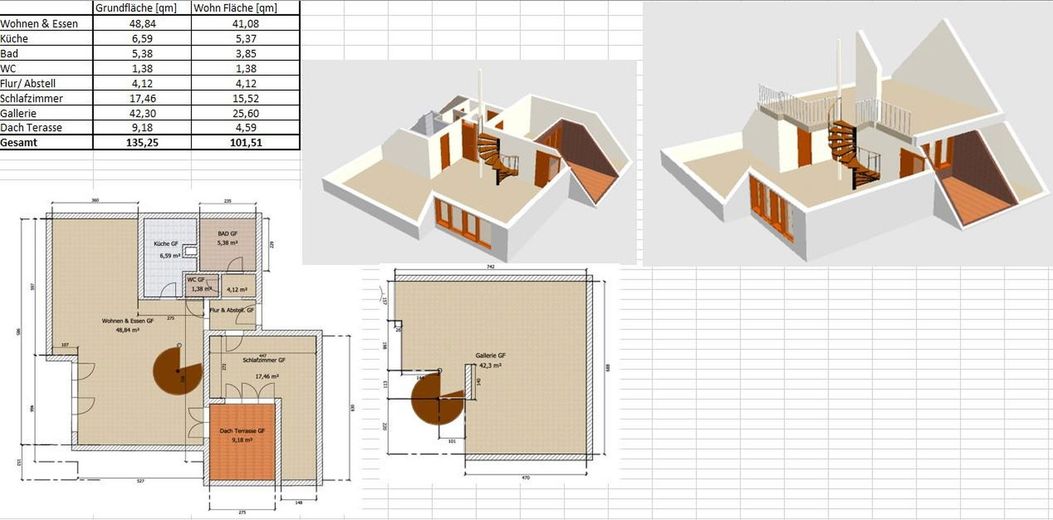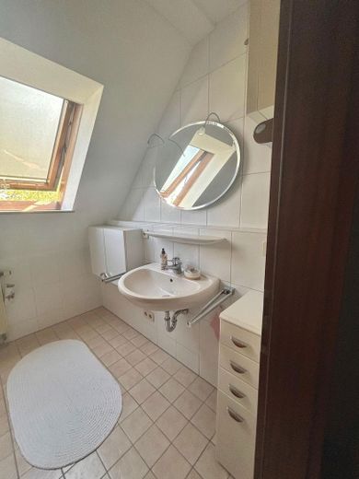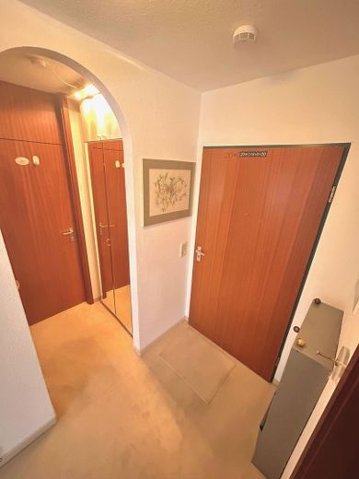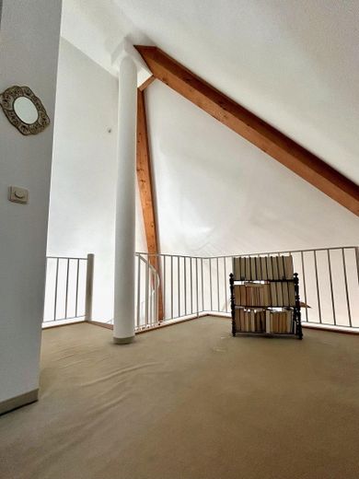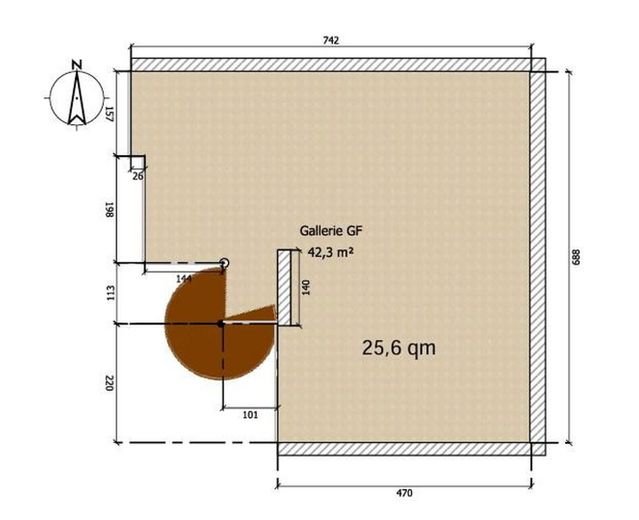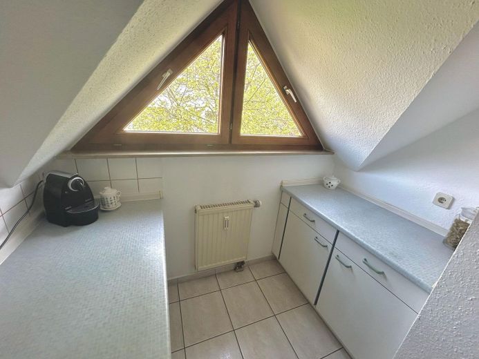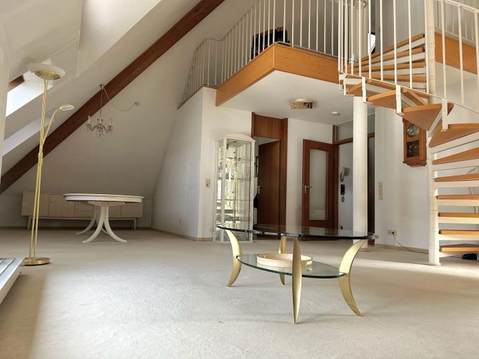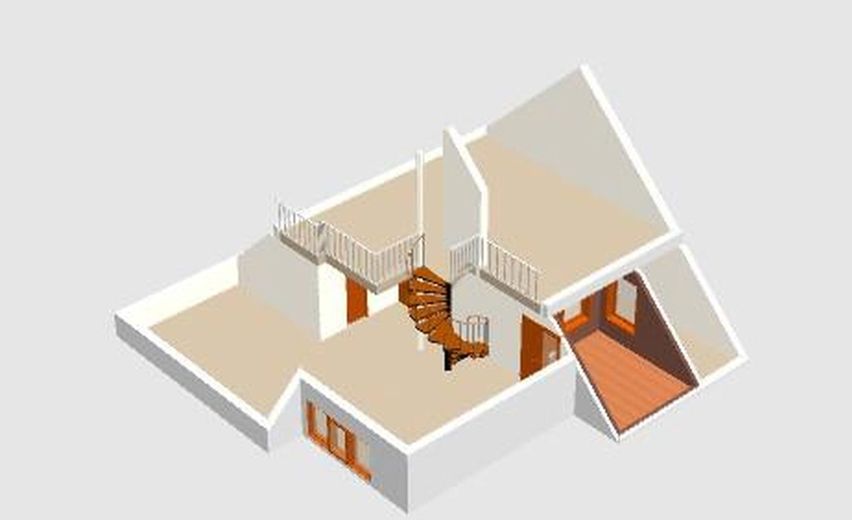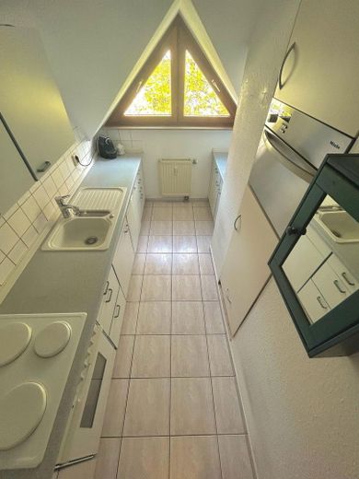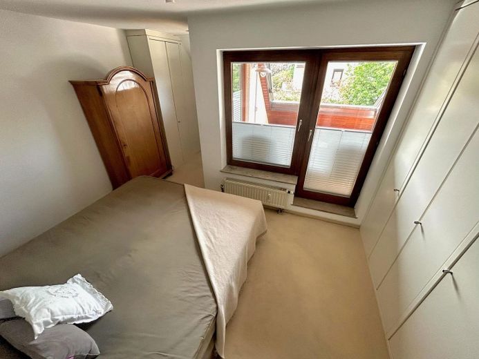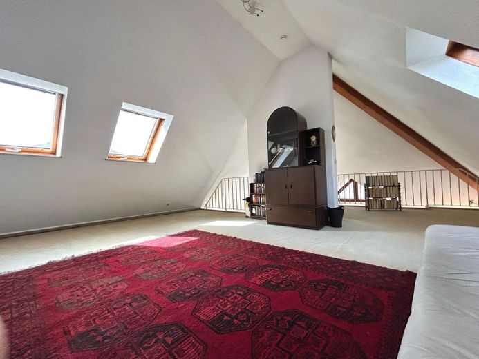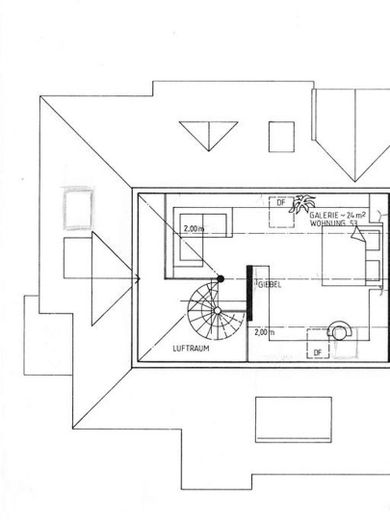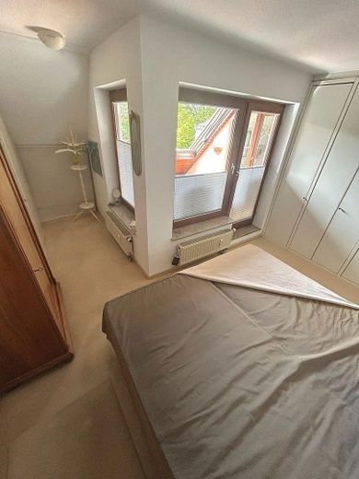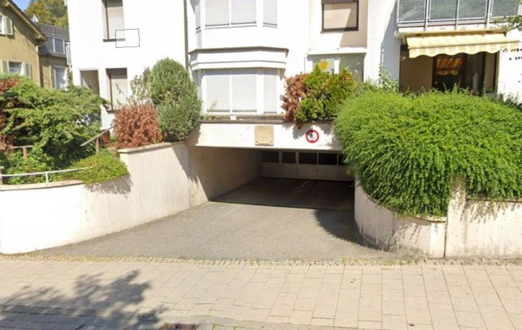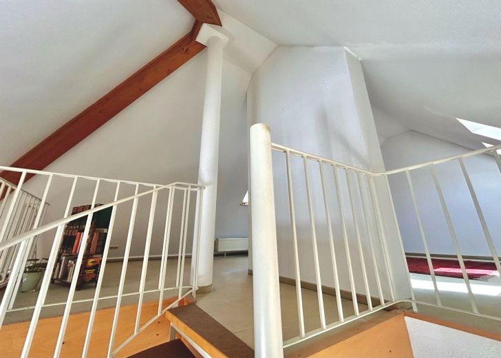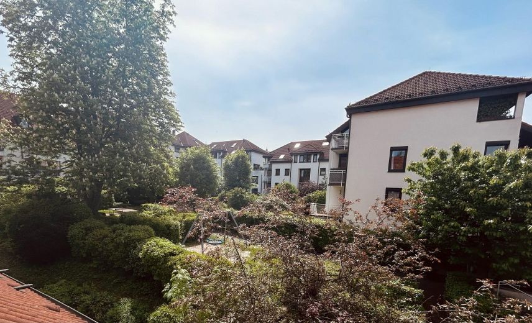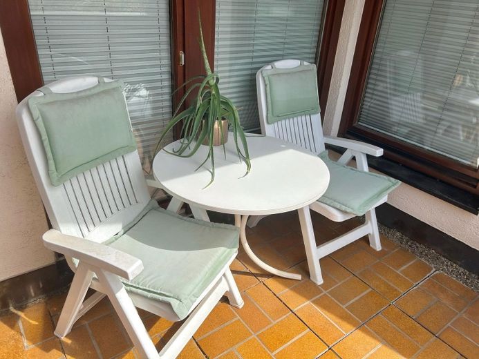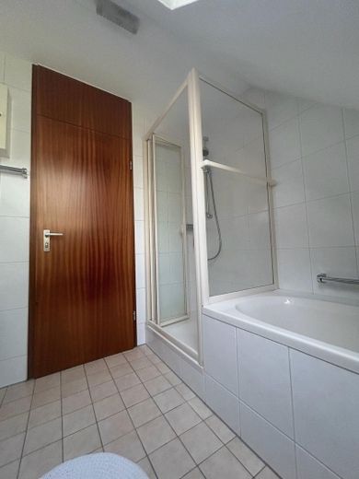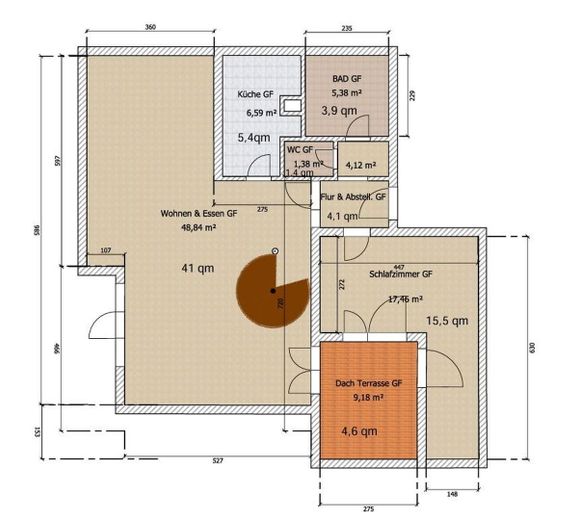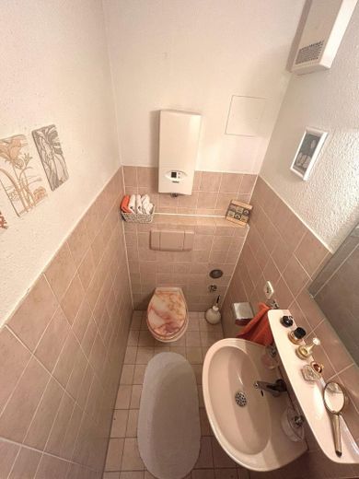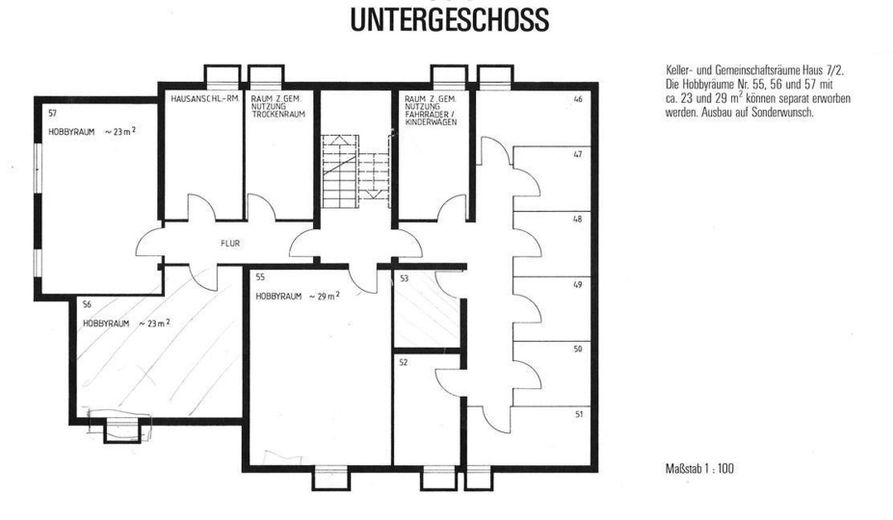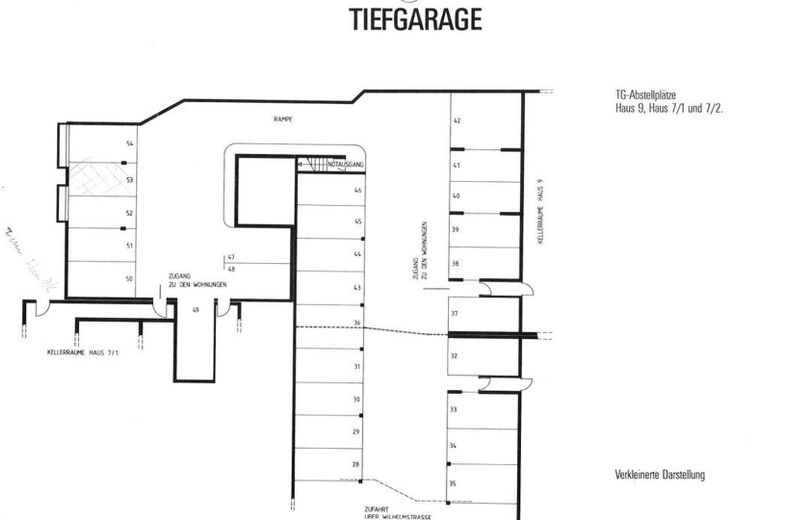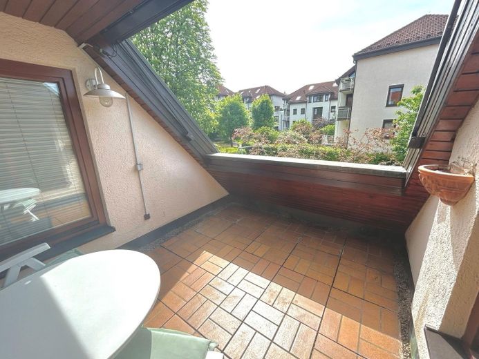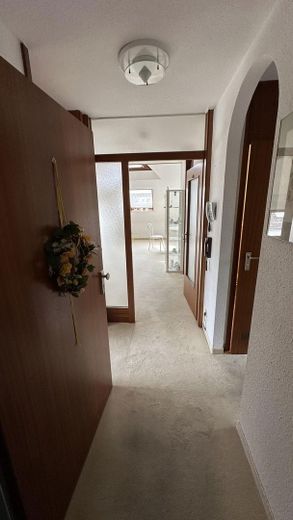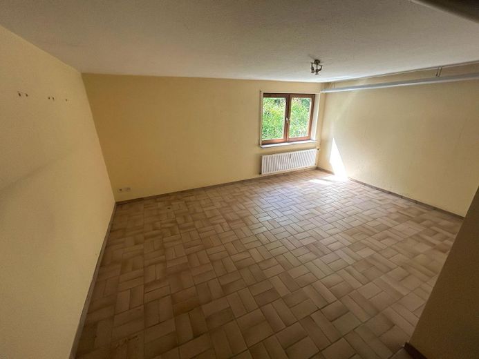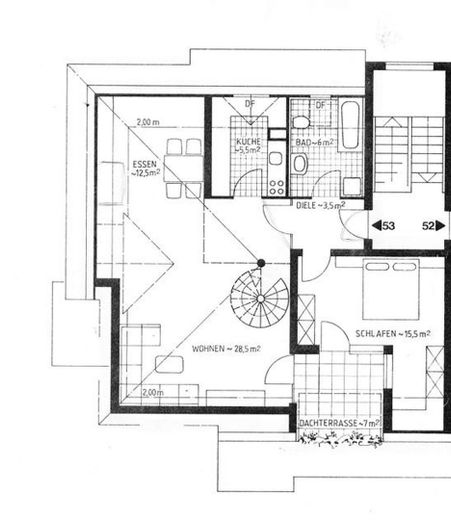About this dream apartment
Property Description
This exclusive maisonette apartment in the heart of Ludwigsburg offers maximum living comfort and a unique atmosphere.
Due to its location in the inner area of a residential complex, the complex is shielded from the street and surrounded by gardens in an absolutely quiet location in the center of Ludwigsburg.
The light-flooded apartment extends over two levels and impresses with a gable-height living/dining area and a direct view of the green inner courtyard.
The hallway is beautifully bright and very quiet thanks to the use of carpeting.
Those arriving by car can use the underground garage.
Entering through the large apartment door, the quiet bedroom with access to the loggia (terrace), the bathroom with shower and bathtub and a separate WC can be reached from the hallway.
The connected living and dining area is the heart of this elegant apartment. It can be reached through the hallway and is separated by a door. Gable-high with many light-flooded windows, it conveys a unique, very generous feeling of space.
The beautiful loggia is also accessible through the living area and offers a great view of the greenery. Ideally oriented to the south, it offers a practical shading option with the motorized awning and invites you to relax and linger.
The quiet bedroom has many windows and direct access to the loggia. A large and a smaller built-in wardrobe offer plenty of space, and there is another practical storage area on the floor without a knee wall.
The kitchen is separated from the living and dining area by a door and is equipped with built-in furniture and technical appliances.
The gallery is gable-high and accessible via the spiral staircase in the living and dining area. With its 3 windows and spacious layout, it offers plenty of room and space.
There is a large cupboard in the hallway.
If you want to reach the house at ground level or bring larger items to the apartment by car, you can do so via a cul-de-sac. All you have to do on foot is open a garden gate and you're there.
A separate independent room, e.g. a home office, your own office or a large hobby room, can be purchased for € 15,000 in the basement with 22 square meters including a sink and a beautiful window and radiator.
Furnishing
The bedroom has 2 practical built-in wardrobes made of real wood in a discreet cream-white color.
In the kitchen there is a fitted kitchen with electrical appliances and an extractor fan with outside air connection.
Other
The underground parking space is obligatory and can be purchased for €15,000.
The apartment also has its own cellar compartment.
There is also a storage area for bicycles and 2 further rooms in the basement for drying laundry for general use.
Location
Location description
Surrounded by green spaces and beautiful trees, the apartment is located directly in the city center of Ludwigsburg and at the same time very quiet.
The apartment is located in the vibrant center of Ludwigsburg, in the immediate vicinity of shopping facilities, restaurants and cultural institutions. The good public transport connections and the proximity to green oases make this location particularly attractive.
- Shopping center (Wilhelmsgalerie): 2 min
- Market square: 4 min
- Blühendes Barock: 10 min
- Central station: 9 min
- Forum for cultural events: 10 min
- Cinemas: radius 4 - 10 min
General practitioners, medical centers, pharmacies as well as kindergartens and schools of all levels are in the immediate vicinity.
