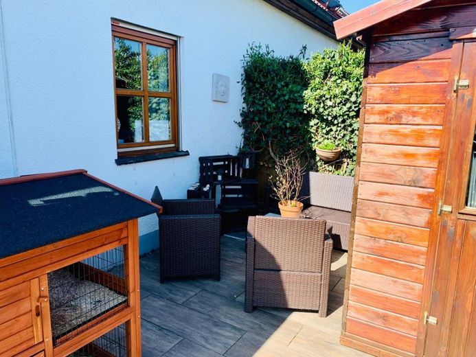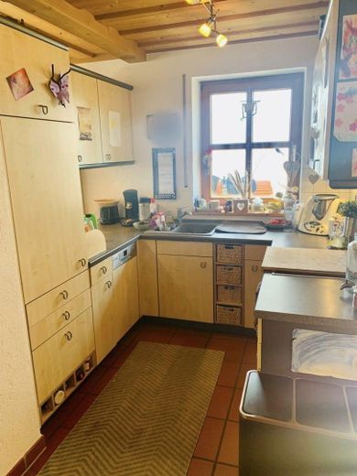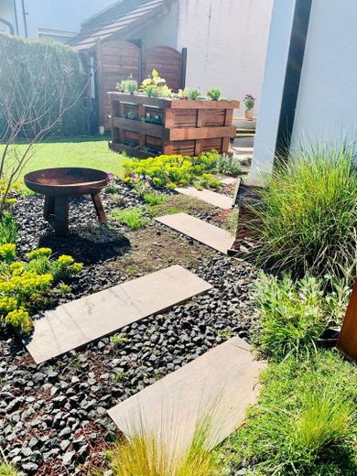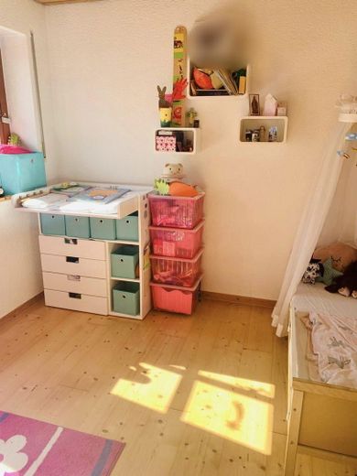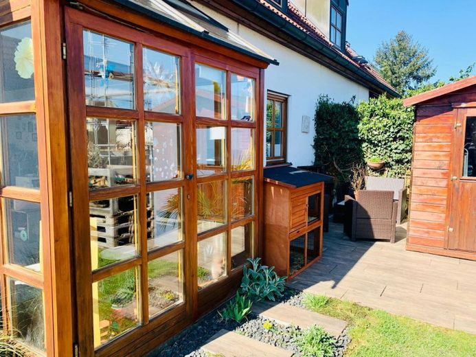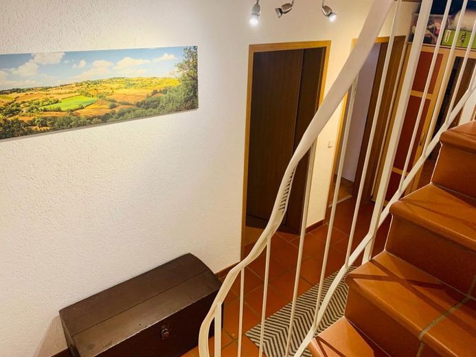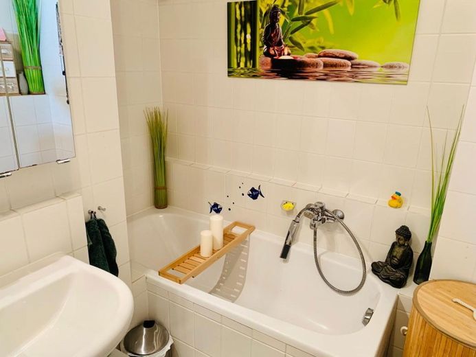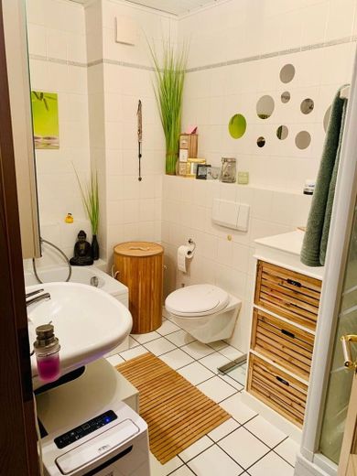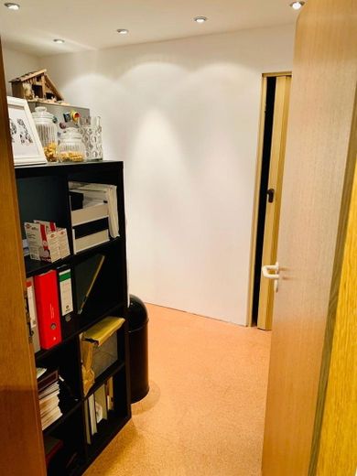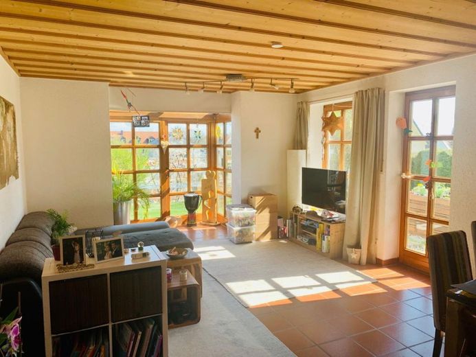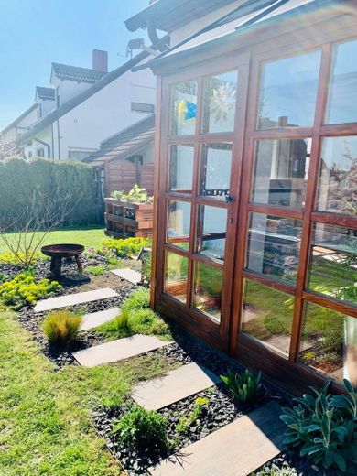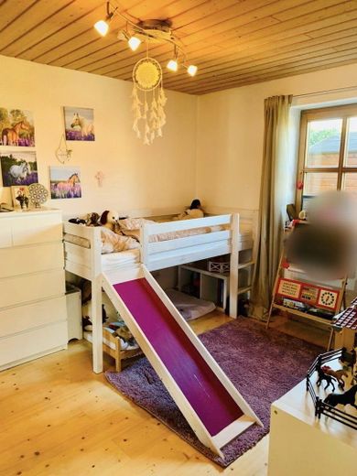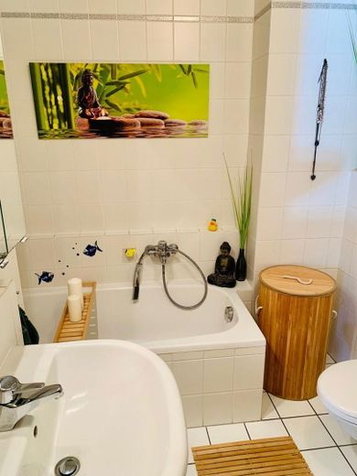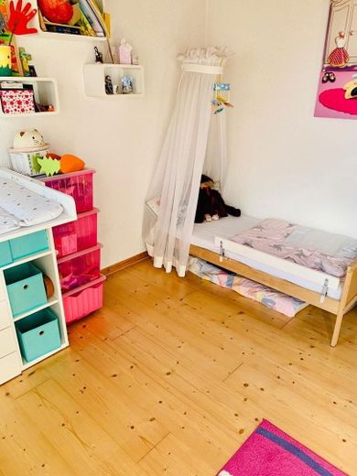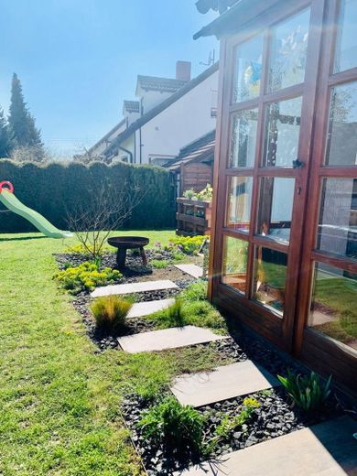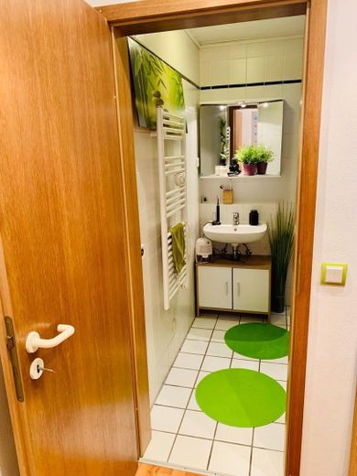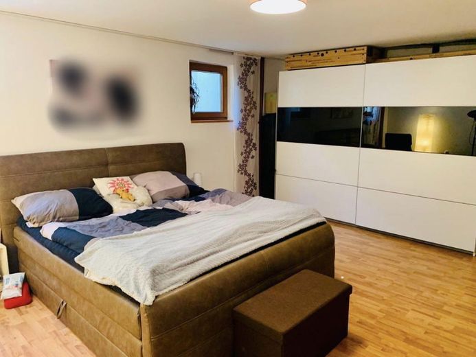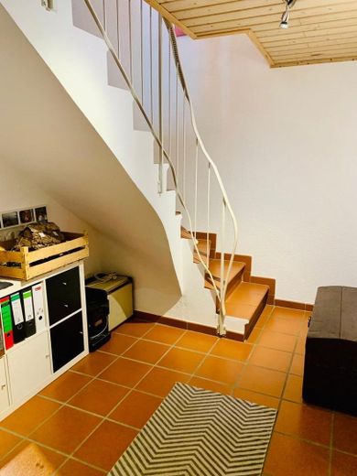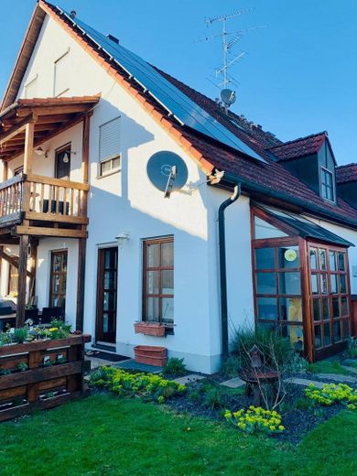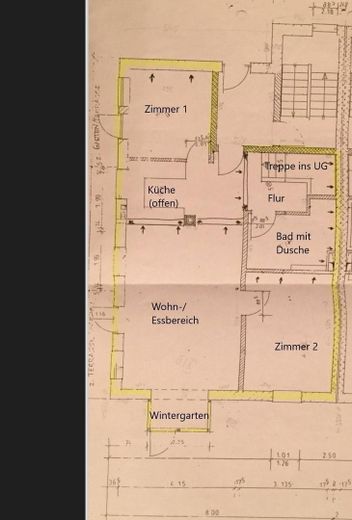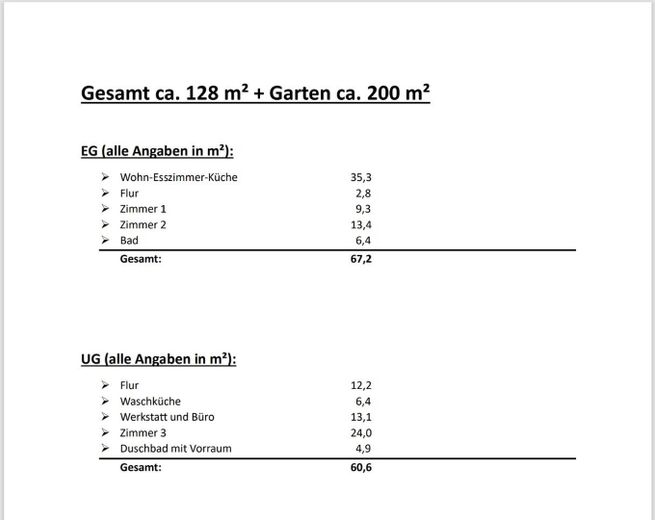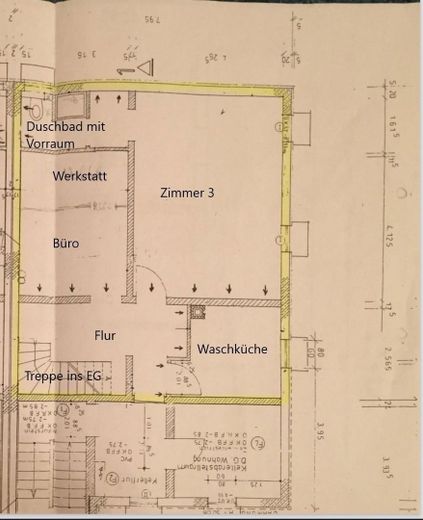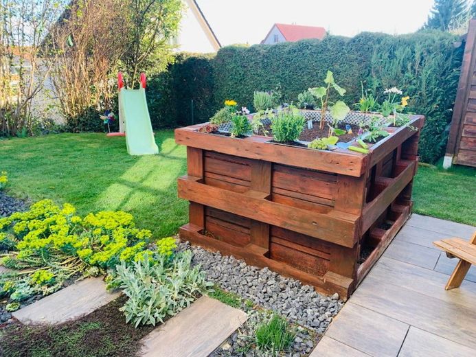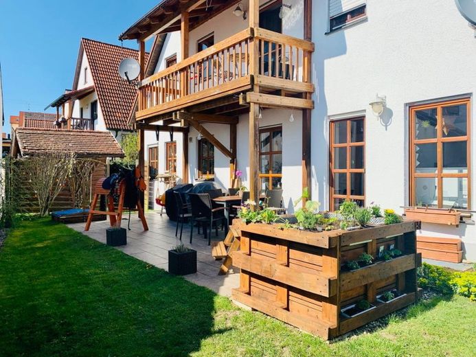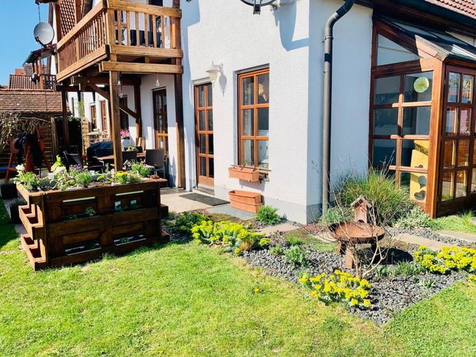About this dream apartment
Property Description
"House-in-house concept": For owner-occupiers or investors
We are selling our 4-room condominium (ground floor/ground floor) with garden in Weichs (near Markt Indersdorf), without broker's commission for buyers (private sale).
Including both terraces (south/west-facing), the apartment has a total of approx. 140 sqm of living and usable space.
Due to its size and layout, the apartment can be regarded as a "house within a house".
The approx. 200 sqm garden has been newly laid out and contains a garden shed, a planted gravel bed (basalt stones) with stepping stones and a raised bed.
We also installed a photovoltaic system last year (7.02 kWp), which can also be used for electric heating (underfloor heating) and water heating. The system significantly reduces the house and heating electricity costs and generates additional income for the owner through the feed-in tariff.
In addition to the purchase price of €489,000, there is also the obligatory purchase of the associated duplex garage for €10,000 (total then €499,000).
Our apartment has a balance of around €9,000 in the condominium's joint maintenance reserve account, which is already included in the price.
The fitted kitchen and photovoltaic system are also included in the total price.
Ground floor: On the ground floor there is the living area with open kitchen and conservatory, a bathroom with shower and bathtub, as well as two further (children's) rooms. There is a cozy wood-burning stove in the living area.
Basement: A large room, which is currently used as a bedroom, is located in the basement, with an en-suite shower room. Other rooms in the basement are a laundry room for washing machine and dryer, a small workshop/storage room and a hobby cellar, which is currently used as an office.
Above our apartment there is another apartment (currently rented), but the above-mentioned garden is notarially assigned to our apartment alone via special ownership and thus in fact belongs only to the owner of this apartment.
The property will be ready for occupancy around the end of April 2025, possibly earlier.
Viewings please only with financing confirmation.
Furnishing
- Ground floor: tiles, parquet floorboards
- Basement: tiles, laminate, cork
- Fitted kitchen with anthracite-colored strips and Siemens/Bosch brand appliances
- Wooden ceilings
- wooden windows
- Small conservatory in the living room
- Water via hot water boiler in laundry room (can be operated with photovoltaics)
- Precious roughcast in all rooms on the ground floor and in the hallway
- Underfloor heating (electricity)
- Photovoltaic system on both sides of the roof (4.68 kWp on the south-east side, 2.38 kWp on the north-west side), allowing a high proportion of PV electricity to be used throughout the day
Other
The monthly house fee including the maintenance reserve is around €177, of which around €60 goes into the joint condominium account as a maintenance reserve.
In the 2021 and 2022 billing years, however, we received a refund of around €350 per year from the property management company.
For an approximate estimate of the electricity requirement for 3-4 people: approx. 150 € for heating electricity, approx. 70 € for house electricity (in each case BEFORE commissioning of the PV system, i.e. now significantly lower, can be calculated if required).
The information from the energy performance certificate (level "D") is based on the information provided by the previous owner in 2017. The current certificate is still valid until 2027. It was created BEFORE the PV system was commissioned (in 2023) and will therefore presumably achieve significantly better final energy values if a new one is applied for.
Location
Location description
The property is situated in a quiet location in Weichs. The neighborhood consists mainly of detached houses.
Primary and secondary schools are just a few hundred meters away, as are a supermarket, a bakery, a pharmacy, a pizzeria, a sports ground, several doctors, the savings bank, a kindergarten, a nursery, a beautiful adventure playground and the town hall.
There are several bus routes in the immediate vicinity.
The Vierkirchen S-Bahn station is approx. 4 km away, the Indersdorf S-Bahn station approx. 5 km away.
Markt Indersdorf grammar school is also approx. 5 km away.
