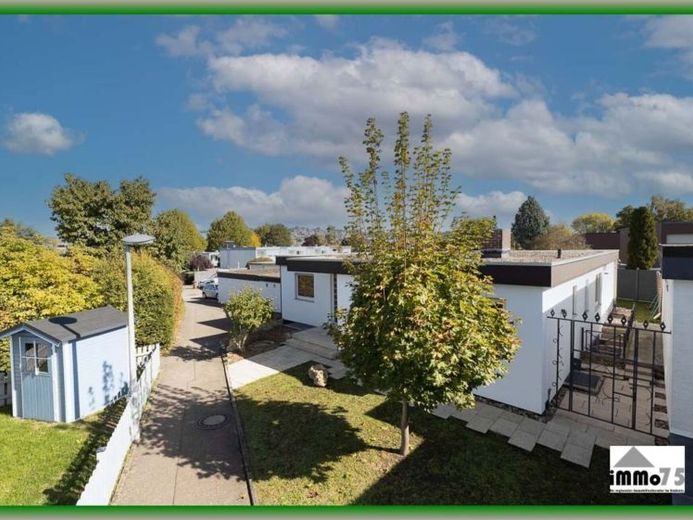



| Selling Price | 745.000 € |
|---|---|
| Courtage | 2,5% (2,5% vom Verkaufspreis inklusive MwSt.) |
This beautiful, high-quality bungalow is for sale in one of, if not the best location in Vaihingen/Enz. Back in the days of solid construction, the maxim was to leave the shell of a house standing for at least one winter and only then to start finishing it. Among other things, this avoided moisture damage, as is often the case today. In the case of the property for sale here, it took around 5 years from the ground-breaking ceremony to moving in. As you can see, great importance was attached to quality here. One of the reasons for this is that the owner was a building contractor known far beyond the borders and fulfilled his personal dream home here. Today we are able to offer you a beautiful bungalow that is not at all outdated in terms of design and quality and is waiting for a new owner who, after making a few investments, will create their own personal living happiness. The basis for this is certainly there. A very special gem that is very difficult to find on the market.
The design of the bungalow offers real living on one level. 120 square meters are available to the new owner. This floor is divided into a large, bright and spacious living room with direct access to the garden and the terrace with a fantastic view of Kaltenstein Castle. The large window fronts make this room very bright and friendly. The directly adjoining bedroom offers direct access to the bathroom with the incomparable charm of the year of construction. This naturally has a bathtub, shower and daylight. There is also a separate WC. The kitchen with adjoining dining room also offers enough space for the ambitious amateur chef. However, a wall may have to be built back here (not load-bearing according to the owner). There are also two children's rooms on this level. Most of the rooms have a very high-quality marble floor that was cut from a block right next to the house. Some of the rooms have underfloor heating.
The basement has two large converted rooms that are officially considered usable space, but were used in the past as teenagers' rooms and offices. Both rooms are very spacious. For all wine lovers there is a great natural floor cellar, the ideal place to store good wines. There is also a boiler room in which a toilet has been installed. The heating system is an oil-fired central heating system that was replaced a few years ago. The directly adjoining tank room houses the oil. Finally, there is a laundry room with a shower. There is also easy access to the garden from this floor.
The garden with its two terraces offers plenty of space without the maintenance becoming a chore. Directly adjacent to the house is a spacious double garage with water and a power connection. From here you can enter the house almost without getting wet. There is also an outside parking space behind the garages.
The original plastic windows from 1975 (!) are still installed in the house. The property also has external insulation, also from the year of construction. Both things were anything but a matter of course at that time and show the modern demands that were placed on this house when it was built.
If you are now as enthusiastic as we are, then ask for our usual detailed exposé with lots of pictures, plans and exclusive access to the virtual viewing.