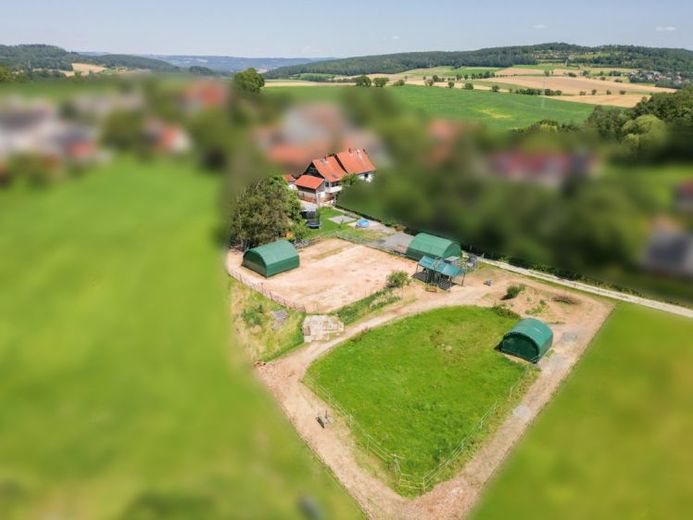



| Selling Price | 387.000 € |
|---|---|
| Courtage | 3.57 |
The highlight for all horse lovers.
The horse area encompasses the entire property and allows you to live together with your horses.
You reach the 3279 square meter property via the private path.
Passing the paddock trail and riding arena, you come to the approx. 168 square meter house.
The house was built around 1900 and has been largely renovated in recent years.
On the first floor, the large dining kitchen forms the center of this floor. Here you can prepare delicious meals and spend cozy hours with family and friends. A Swedish stove provides an additional feel-good atmosphere.
There is also a large storage room, the utility room and a guest WC on the first floor.
The hallway on the first floor also leads to the tack room, which also houses the oil-fired central heating system from 2018.
Upstairs, in addition to the bedroom, there are two further rooms that are suitable as children's rooms.
The spacious living room invites you to linger.
The bathroom was completely renovated in 2018 and equipped with a large bathtub. The suspended ceiling with indirect lighting creates a beautiful ambience.
On the top floor, there is another room on the left, which is currently used as an office. The attic room on the right-hand side was recently converted and fitted with a new floor, the roof insulated, heating installed and the half-timbering restored. The hallway on the top floor is currently unfinished.
Outside is the open stable for the horses.
When building this stable, great importance was attached to the most natural way of keeping horses.
The upper paddock has a heated float trough right next to the house. There is also an approx. 4x3 meter shelter here.
The horses reach the large paddock, which serves as a riding arena, via the corridor. In this area there is also the approx. 6x6 meter large, high-quality panel tent, as a resting tent from LCA Cover All, laid out with Otto Sport stable mats (approx. 4cm thick).
Around the paddock is the paddock trail with the approx. 3x6 meter passage tent and the 4x4 meter shelter.
The feed is distributed throughout the area to encourage the horses' continuous movement.
With the right management, the horses always have some grass to nibble on in the approx. 350 square meter paddock in summer.
The upper part of the paddock and the riding arena (approx. 15x20 meters) are fenced with panels. The trail is fenced with T-posts and high-quality wide tape.
The completely paved horse area covers around 1500 square meters, which forms a separate building plot.
In addition to what is already there, the site offers plenty of scope for your own design options.