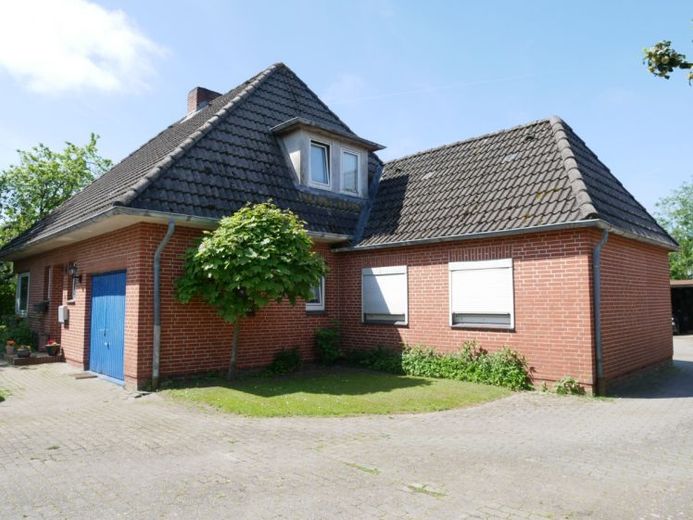



| Selling Price | 390.000 € |
|---|---|
| Courtage | 2,97% |
This detached house built in red clinker brick in 1969 is for sale. The house has a living space of approx. 145 m² and stands on a plot of 1,255 m². On the first floor there is a bright living room of approx. 16 m² with a cozy stove that provides warmth even on cold days and a dining room of approx. 15 m². The two rooms are connected by a large wall cut-out, creating a spacious area of over 30 m². From the dining room you enter the approx. 12 m² kitchen. Adjacent to the kitchen is the approx. 30 m² granny apartment. The hallway of the granny apartment is currently used as a utility room, where all the necessary connections are located. A kitchen could be created from the utility room with little effort, only a small kitchen unit would be necessary here. In addition to the approx. 3 m² bathroom, there is a room of approx. 23 m². This combination could easily be converted into a granny apartment, as this apartment has two outside entrances to the garden. The approx. 10 m² hallway leads to the approx. 6 m² utility room in just a few steps. The approx. 2 m² guest bathroom with window is located at the entrance in the hallway. A quiet stone staircase takes you to the approx. 57 m² upper floor, where there are three bedrooms ranging in size from 13 m² to 19 m². An approx. 6 m² bathroom with two windows and a bathtub completes the upper floor. The large, low-maintenance garden invites you to play and barbecue on nice days and evenings.