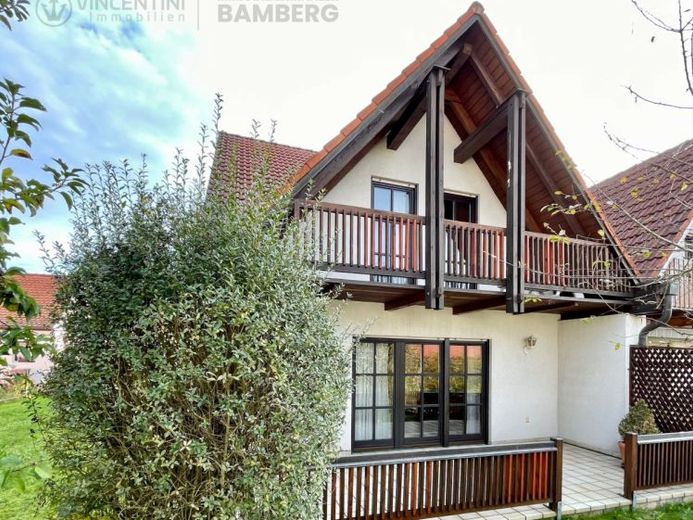



| Selling Price | 405.000 € |
|---|---|
| Courtage | 3% |
The semi-detached house, built in 1987, is located in a quiet, residential street with a turning area and offers a living space of approx. 109.85 m². The location impresses with its proximity to the city of Bamberg, which can be reached in a few minutes by car. There are also city bus stops in the immediate vicinity, providing optimal public transport connections.
First floor
On entering the house, you enter the inviting vestibule, which offers space for a checkroom as well as a guest WC. The central point of the first floor is the bright dining room, which is separated from the spacious living room by a door with glass inserts and open shelving. The living room itself has large windows that let in plenty of natural light and provides access to the covered sun terrace and the garden. A tiled stove provides cozy warmth here, although the insert still needs to be replaced. The kitchen is equipped with a practical pantry, which has a window and thus provides sufficient ventilation. The entire first floor is equipped with pleasant underfloor heating.
Top floor
The top floor houses three bedrooms, two of which have direct access to the large, covered balcony that stretches across the entire width of the house. Here you can enjoy relaxing hours outdoors. The bathroom is spacious and has a bathtub, a separate shower and a daylight window, which creates a bright and friendly atmosphere. Heating on this floor is provided by conventional radiators.
Other features
The property comes with a single garage, which provides ample space for one vehicle. The covered balcony and the terrace below invite you to linger and offer both sunny and sheltered areas. The garden is generously proportioned and offers ample space for outdoor leisure activities. A separate entrance to the cellar and a spacious attic, which provides additional storage space, complete the offer. In addition to a laundry room, the basement offers space for hobbies and/or storage.
Note on the heating system
Please note that the oil heating system installed in the property is more than 30 years old. According to the Building Energy Act (GEG) § 72 and § 73, boilers that are more than 30 years old must be replaced after a change of ownership. This means that the buyer is obliged to replace the heating system with a more modern, energy-efficient system within two years of purchase. Buyers should take this obligation into account when planning their investment and find out about possible replacement options in good time.
The tiled stove insert must also be replaced in order to meet the current legal requirements.
Note on the plot area:
The total area of the property is made up as follows:
-Building and open space: 317 m² - includes the plot on which the semi-detached house stands.
-Parking space: 44 m² - serves as a private parking area.
-1/2 co-ownership share (MEA) in the communal traffic area (footpath to the house): 14 m² (pro rata of 28 m²).
-1/6 co-ownership share (MEA) in the traffic area (access road and turning area): 45 m² (pro rata of 270 m²).
The calculated plot area sold for the property is therefore 420 m².