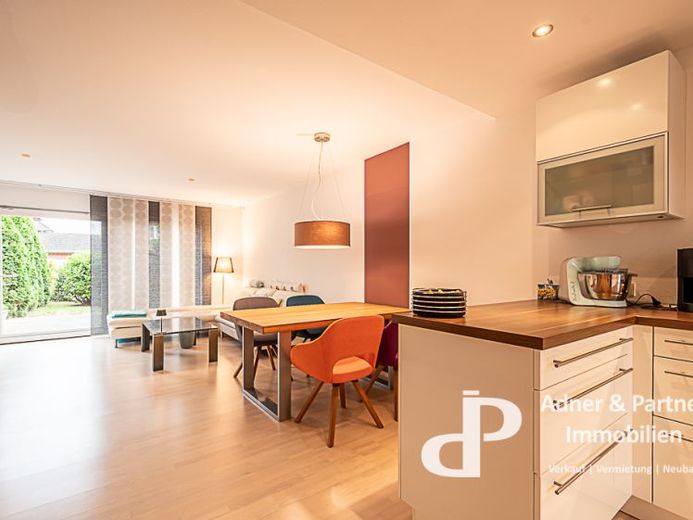



| Additional Costs | 240 € |
|---|---|
| Selling Price | 430.000 € |
| Courtage | 3,57% |
The mid-terrace house on offer was built in 2008 in the sought-after "Holzmoor" residential area. It is part of a homeowners' association with five units and has an approx. 176 m² plot of land, which is located in a traffic-calmed zone. The house has a small, low-maintenance southwest-facing garden with evergreen shrubs and conifers, which has the potential to become your second living room from spring to fall.
With a living space of around 98 m² spread over three floors, this property offers a well-designed floor plan for a family of up to three.
The first floor covers approx. 43 m² and, in addition to a utility room and a guest WC, houses an open-plan living and dining area that flows seamlessly into the kitchen. The kitchen area is equipped with an attractive branded fitted kitchen, which is part of the offer. Induction hob, oven, extractor hood, fridge/freezer and dishwasher are standard here and fit seamlessly into the overall look of the house.
The living area of this property measures approx. 28.3 m², is optimally opened to the west side and is therefore very well lit. It also offers an attractive view of the garden. The terrace, measuring around 17 m² and half of which is integrated into the living space of the house, creates a harmonious connection to the outside area and thus extends the living space.
After deducting the sloping ceilings, the upper floor offers approx. 36 m² (floor area approx. 47 m²). Here you will find two bedrooms, a full bathroom with window and a storage room measuring around 2.7 m², which offers valuable storage space. The bedrooms have living areas of 15.1 and 8.2 m². The smaller bedroom, which previously served as a study, offers flexibility for your individual needs. The daylight bathroom on this floor is equipped with both a walk-in rain shower (approx. 1.18 m x 0.92 m) and a bathtub. In addition to the underfloor heating, a towel radiator provides cozy bath towels. Visually appealing bathroom furniture is another attractive bonus included in the purchase price.
The connection between the floors is established by a tasteful staircase leading to a bright studio under the roof. With a floor area of approx. 28.4 m², this room offers various design options, whether as a children's room, home office or guest room. The studio does not have underfloor heating. However, there are connections for radiators, which makes installation easy.
There is no cellar. Storage space for bicycles or garden tools is provided by a rustic garden shed at the end of the garden. A private outdoor parking space is available for vehicles, and there is usually another parking space nearby.
TV reception is via satellite. Internet speeds of up to 250 MBit/s are currently available, depending on the provider. A fiber optic connection is expected to be available from 09.2025.
Overall, the mid-terrace house presents itself as a well-designed home that combines comfort and functionality in a harmonious living atmosphere.
PLEASE TAKE ADVANTAGE OF OUR 360° VIEWING BEFORE SENDING AN INQUIRY.
You can then arrange a viewing appointment and check whether your new home is waiting for you here. We look forward to an individual viewing with you.