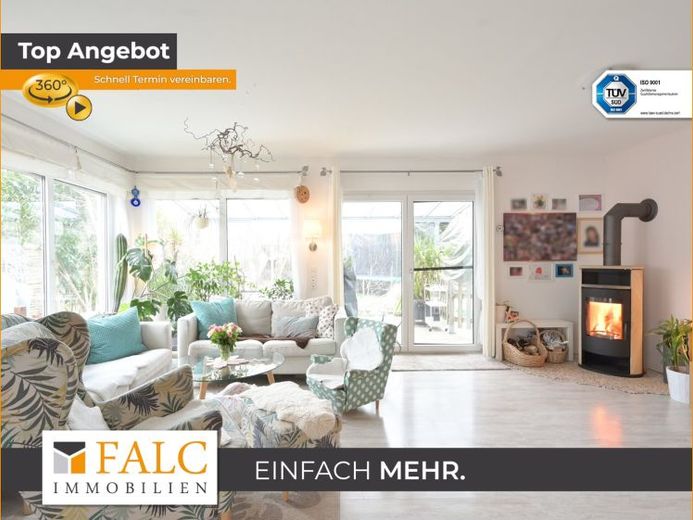



| Selling Price | 847.000 € |
|---|---|
| Courtage | no courtage for buyers |
Welcome to your new home! This exceptional, detached single-family home is located in a quiet area and offers you and your family plenty of space to feel at home on about 265 m² of living and usable space.
Due to the hillside location, you enter the house in the basement and are welcomed by the spacious and bright hallway with a spacious wardrobe. On this floor you will find a spacious bedroom, a bathroom with laundry room, as well as a spacious basement area for hobbies and technology.
A staircase leads to the living area on the first floor, which measures an impressive approx. 60 m². Large, floor-to-ceiling windows in all four directions let the room shine in natural light throughout the day. On cool evenings or in the cold season, a modern fireplace stove provides a cozy atmosphere. The modern, open brand kitchen from Nobilia is equipped with high-quality electrical appliances from NEFF & Miele. A cooktop in the kitchen island makes the heart of cooking enthusiasts beat faster and a practical pantry with built-in cabinets is located right next to the kitchen and offers additional storage space.
Upstairs, four bedrooms await you, two of which have access to a balcony, as well as a spacious bathroom that features a generous bathtub for two, a separate double shower, two vanities and a toilet.
The absolute highlight of this dream home is the southwest-facing, 7 × 4 m pool, which is heated by a heat pump and has an adjacent sauna in the outdoor area. The spacious, partially covered terrace offers a magnificent view into the overgrown southwest garden. On the other side of the terrace is an outdoor kitchen, which is already equipped with water, sewage and electricity. Here is the possibility to extend the terrace by additional approx. 25 m² on the south side, for which preparations have already been made.