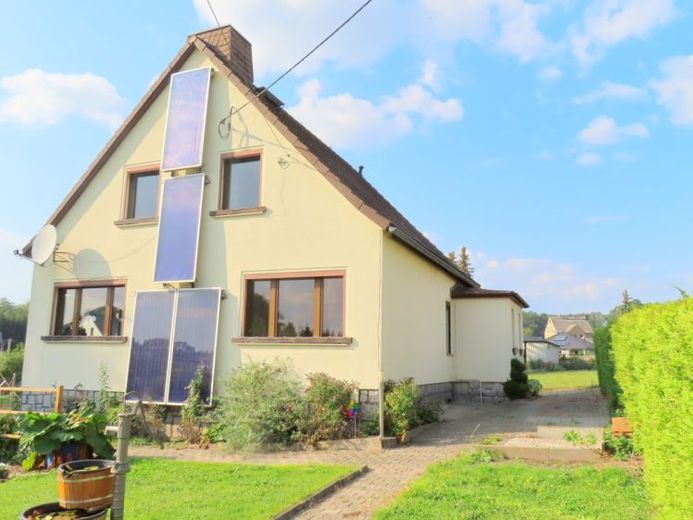



| Selling Price | 149.000 € |
|---|---|
| Courtage | no courtage for buyers |
The detached single-family house was built in 1974 and substantially renovated in the 1990s (roof, windows with blinds, doors, heating, bathrooms). In addition, a solar thermal system was installed around 10 years ago to provide additional hot water.
On the first floor there is a bathroom with underfloor heating and shower, a large living room and an additional room (underfloor heating). There are 4 rooms on the top floor.
The attic with slide-in staircase serves as a storage area. The basement is completely tiled. This is where the heating system and an additional bathroom with bathtub are located.
The total living area is approx. 120 m² and the usable area approx. 160 m².
The plot has a regular layout, is slightly sloping and is fenced. There is a carport, a pavilion, a solid shed and a small greenhouse. A fully biological sewage treatment plant has also been installed.
The layout of the property is as follows:
Residential house, approx. 120 m², vacant
First floor: living room, kitchen, bathroom with shower, bedroom, hallway
Top floor: 4 rooms, hallway
The house is heated with oil heating. There is also a solar thermal system for water heating.
- Windows: double-glazed plastic windows with blinds
- Roof: Concrete roof tile covering
- Floor coverings: Tiles, PVC, textile