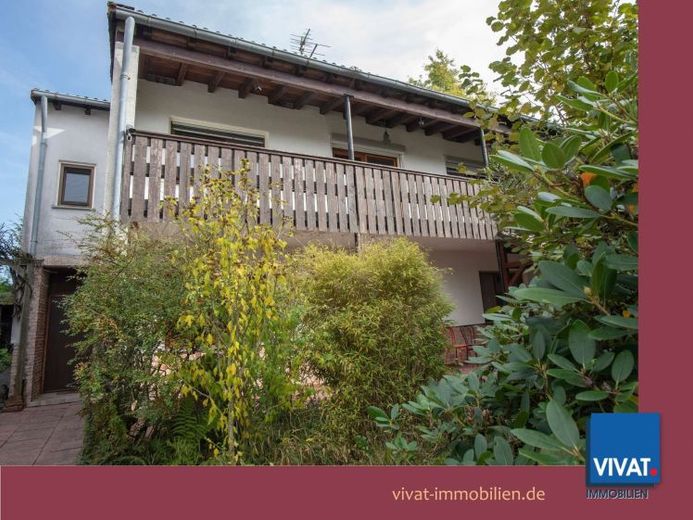



| Selling Price | 349.000 € |
|---|---|
| Courtage | no courtage for buyers |
LAND AND BUILDINGS:
This attractive, two-storey detached house was built in 1969 as a solid construction along with a garage. The house does not have a basement.
In 1977, a tool room with access to the garden was added. This room was later also used for hobby purposes (party room) and can be heated with a stove.
An option exists in the form of an extension, as the possibilities of the large plot are not exhausted.
HEAT INSULATION:
The building was insulated from the inside during construction and later insulated with 6 cm polystyrene on the walls to the north and south. The outer wall to the west consists of an unheated stairwell and the extension is built to the east.
The east wall on the 1st floor was subsequently insulated from the inside with insulation and a wall in front (living room).
The windows in the living rooms have been thermally renovated, some with triple glazing with argon filling and heat reflection layer. Status varies according to use.
ADDITIONAL EQUIPMENT:
- Cistern for the drainage of the northern roof area, depth approx. 1.80, diameter approx. 0.76; corresponding to approx. 800 liters.
- electric sauna in the garden shed
- Further garden shed
- 2 small ponds in the front garden
MODERNIZATION MEASURES:
2017 Balcony renovation, railings newly sanded and painted
2017 Replacement of 2 night storage heaters
2016 Complete renovation of ground floor bathroom, retrofitting of FI switch
2015 Canopy on veranda
2013 Garage roof renovated, gravel removed, bitumen sheet renewed
2013 Kitchen floor covering
2012 Living room door, plastic windows installed, triple-glazed, argon, 0.7 W/sqm/K
2012 Office, plastic windows installed, triple-glazed, argon, 0.7 W/sqm/K
2011 Bedroom, plastic windows installed, triple-glazed, argon, 0.7 W/sqm/K
2011 new fence to the street
2011 Front facade insulated, 28sqm, 6cm insulation
2011 Floor covering in stairwell and on stairs renewed (granite)
2010 Balcony cladding made of larch wood
2010 Garage canopy
2009 2 plastic windows, thermal insulation glazing K 1.1
2008 Kitchen windows renewed, triple-glazed, 0.7 W/sqm/K
2004 Hot water cylinder, 200L, Stiebel Eltron SHW 200 S
1996 Thermal insulation north and east facade of house, 6 cm ETICS panels
1996 Chimney renovation; raising and risers
NEED FOR MODERNIZATION:
The entire property has been very well maintained and necessary repairs have always been carried out. It needs to be brought up to modern living standards in terms of floor coverings, plumbing, electrics, etc.
The roof covering is made of corrugated asbestos.
HEATING TECHNOLOGY:
The house is currently heated mainly with electricity (night storage heaters). The functionality has been checked. Replacement is being promoted!
Further stoves with chimney connection are available. The use of alternative heating sources must be clarified with the district chimney sweep.