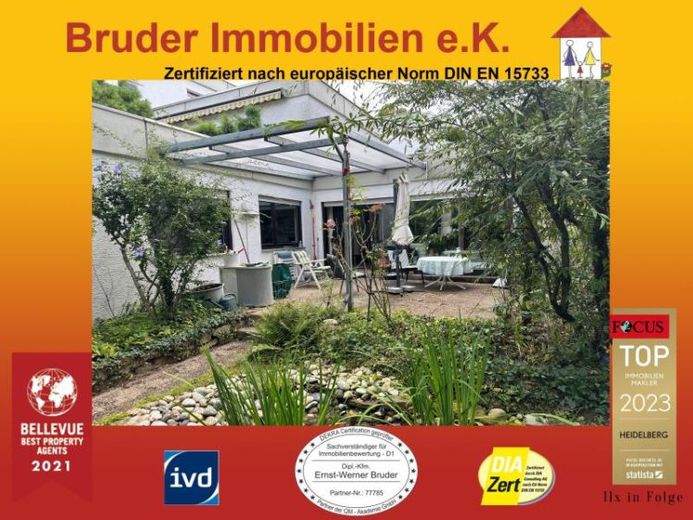



| Selling Price | 489.000 € |
|---|---|
| Courtage | no courtage for buyers |
Drone video: https://youtu.be/VZxK-9k7HiI
Indoor video: https://youtu.be/y3nQ3IsmS8I
Living-dining room: 47m², access to the
terrace 20m², covered
Bedroom: 16m²
Child 1: 11,5m²
Child 2: 11,5m², currently combined 23m²
Kitchen: 8,6m², with fitted kitchen
Bathroom: 6m², shower, bathtub, WC, washbasin, window
cupboard space
hallway:
Guest WC
Ceiling height ground floor: 2.48m
Basement, also approved as granny apartment:
Living/bedroom: 35m²
Kitchen: 6m²
Bathroom: 4m²
hallway,
storeroom
boiler room
Basement ceiling height: 2.38m
Floors largely cork
Renovation required: windows, bathrooms, possibly floors (included in the price)
Energy consumption (average): 95kWh/ (m²x a) corresponds to approx. 10 liters of oil/m² per year (energy for hot water included), C, district heating
Co-ownership share 244/1,000, i.e. 1/4=24% of 941sqm = 230m²
The owner has lived in it himself
Incidental purchase costs: simply copy into your browser: http://grundbuch.rechner.handelsblatt.com/rechner2/handelsblatt2/
Geodata and sun position at any time:
http://www.sonnenverlauf.de