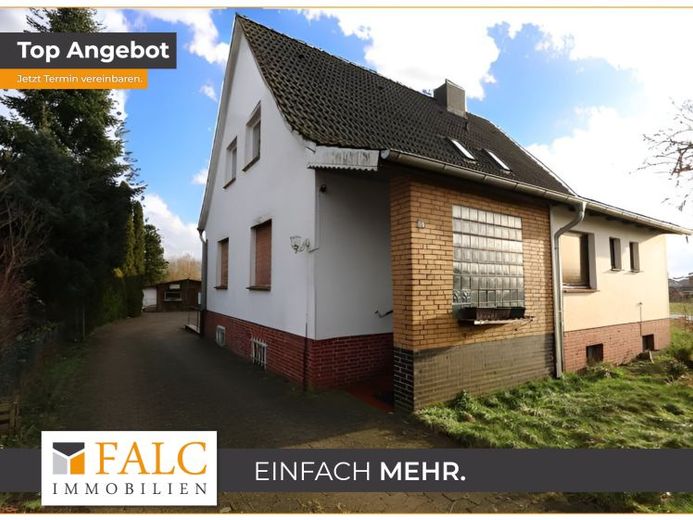



| Selling Price | 379.000 € |
|---|---|
| Courtage | 3,57% (3,57% inklusive 19% MwSt vom notariellen Kaufvertrag) |
Immerse yourself in a world of possibilities with this craftsman's house from 1969 and an extension from 1979. With a generous 222.78 m² of living space and an additional 133.46 m² of usable space, this house on a plot of 1432 m² offers space for creativity and individual design. This house is ideal as a home for two families as well as a spacious retreat for a large family - there are no limits to your lifestyle here. Regardless of whether you want to use the property as the perfect domicile for your extended family or cleverly prepare the two apartments for rental purposes - the decision is entirely in your hands. The outstanding location in Kalbe ensures a constantly high demand for living space. This favorable opportunity opens up the prospect of creating an outstanding capital investment. Take advantage of this opportunity to turn this house not only into a home, but also into a profitable investment.
Step into the apartment on the first floor. A generous 133.46m² await you here. A large living room, which flows seamlessly into the adjoining dining room, offers plenty of space for socializing. As well as a bedroom and three children's rooms that want to be filled with life. The kitchen is waiting for you to design it according to your needs so that you can conjure up delicious meals together with your loved ones. The bathroom with bathtub and an additional guest WC round off the first floor. Here you can relax in a warm bubble bath or prepare for the essentials, while your guests can use the separate WC.
The top floor apartment extends over a generous 89.32 m² and impresses with a wonderful living room that is not only large but also extremely cozy. A spacious bedroom offers plenty of room for restful nights, while a bright office gives you space for creative ideas. The large kitchen invites you to experiment with culinary delights after a remodeling to your taste. And the bathroom, with a relaxing bathtub and separate WC, gives this area an exclusive touch.
The house has a full basement and holds real treasures for hobbyists. A workshop, a hobby room, a storage room and a laundry room offer plenty of additional space.
The spacious garden offers room for play and relaxation in equal measure. But that's not all - several cottages on the property are waiting to be transformed. This is your chance to have your own demolition adventure and make room for new ideas. The big advantage is the cul-de-sac location of the house, which means there are no other buildings in the background. This environment provides you with an oasis of peace and privacy, ideal for relaxing times and undisturbed moments.
The combination of the two apartments in this house opens up an impressive amount of space that is perfect for a large family. The clever combination of living areas creates a spacious and comfortable living environment that meets the needs of a large family. Here, family members will find enough space to live out their individuality, while at the same time creating enough shared space for joint activities. The combined apartments present themselves as a harmonious unit, transforming the house into a home for a loving extended family.