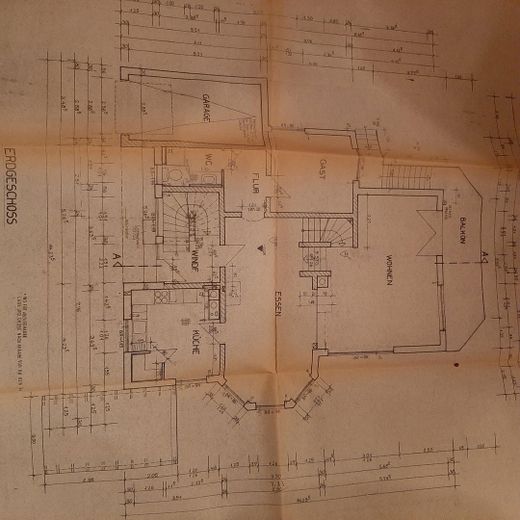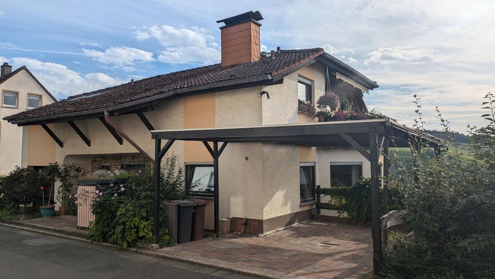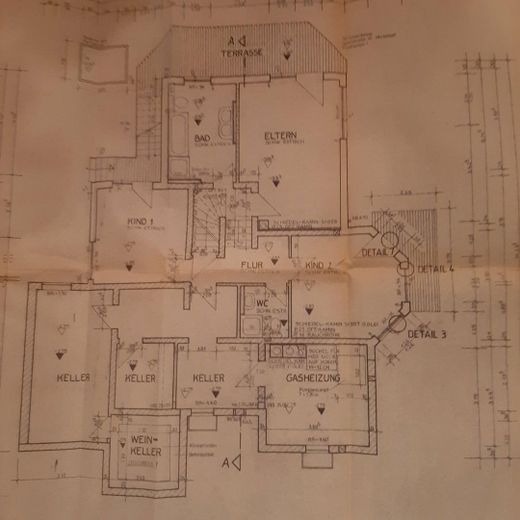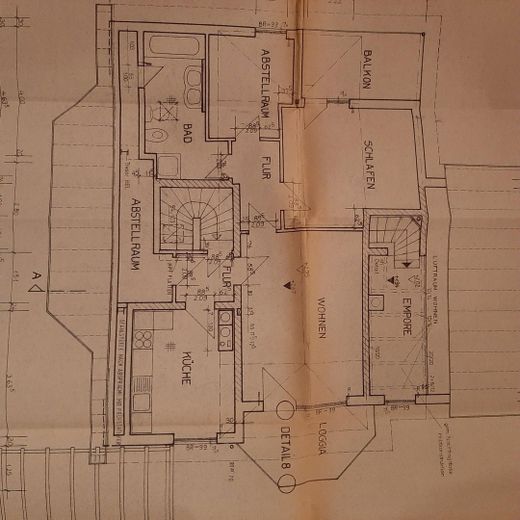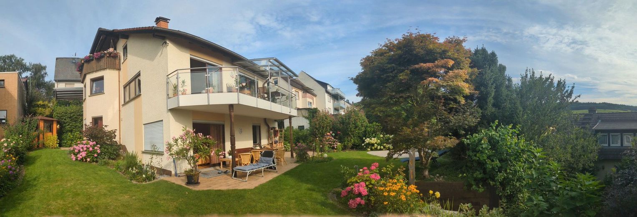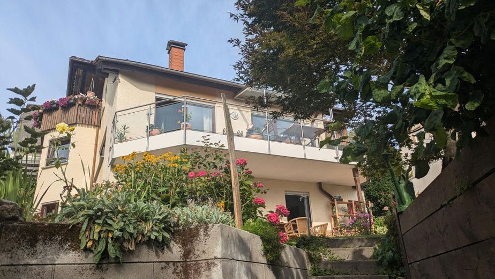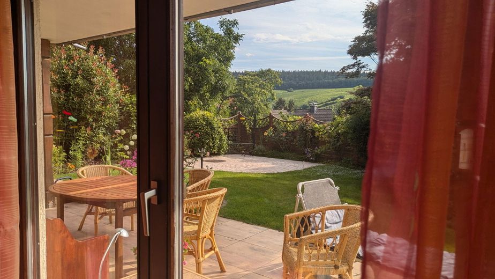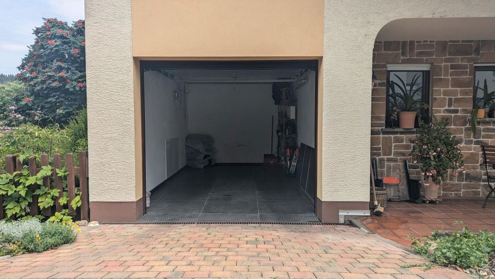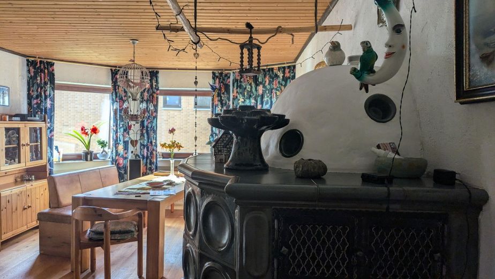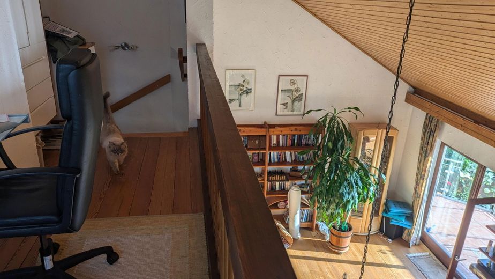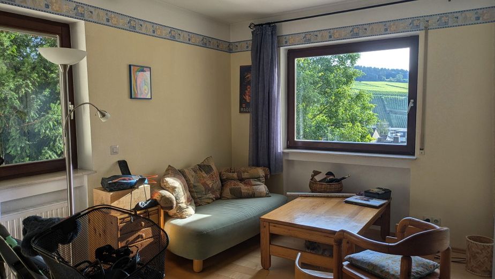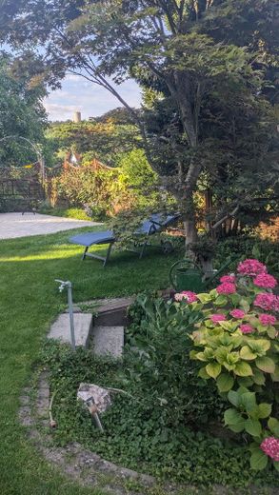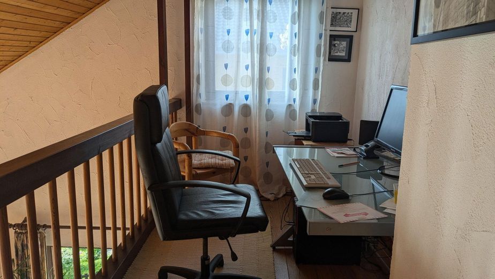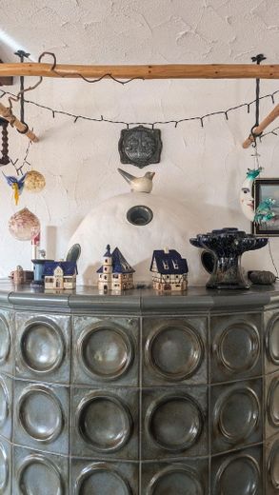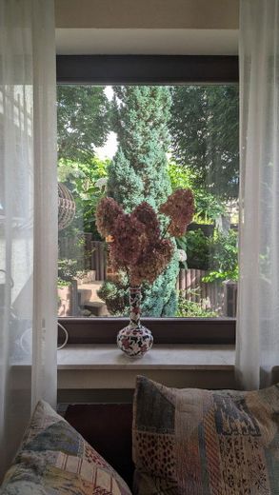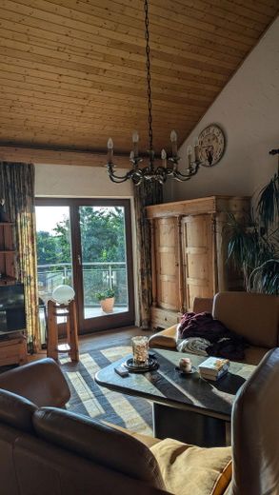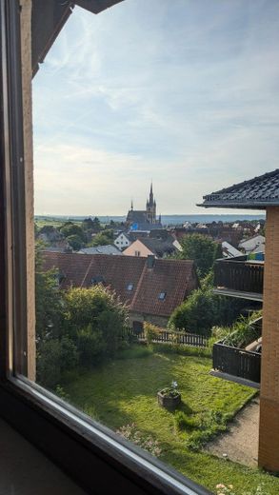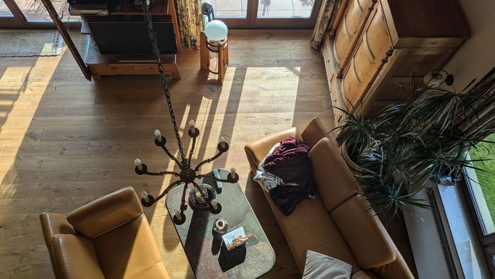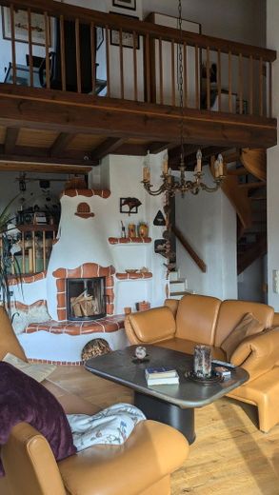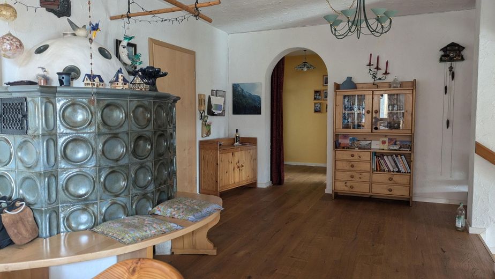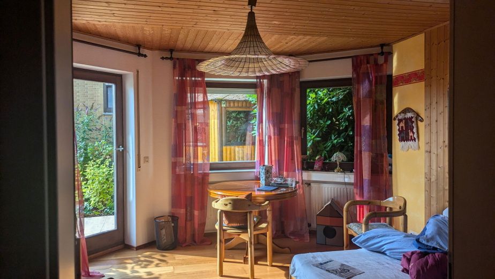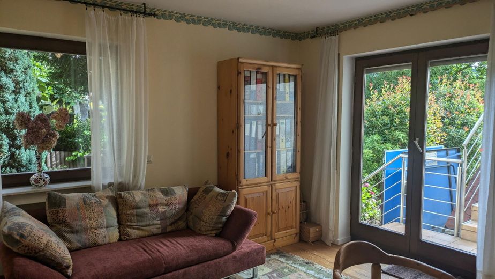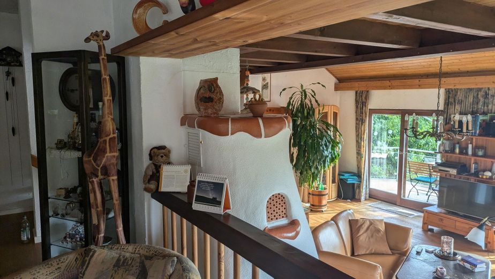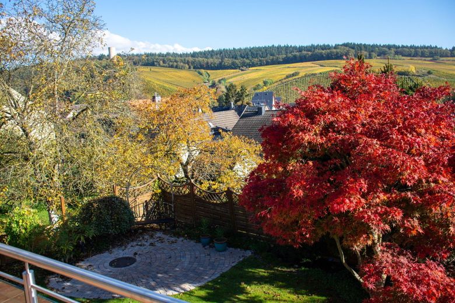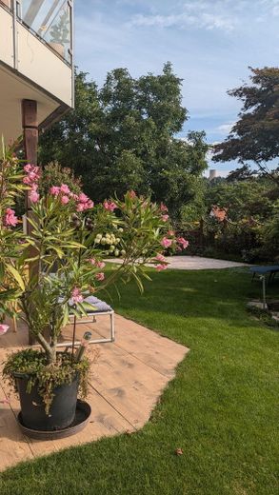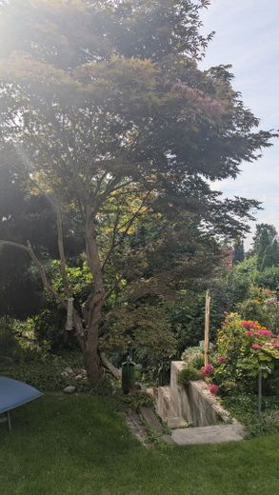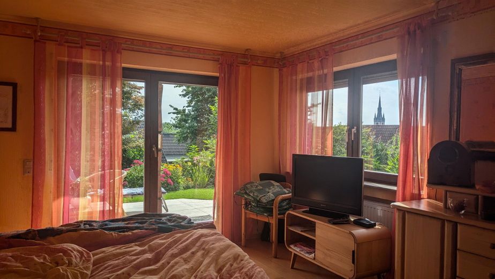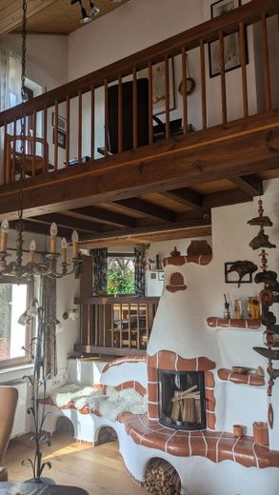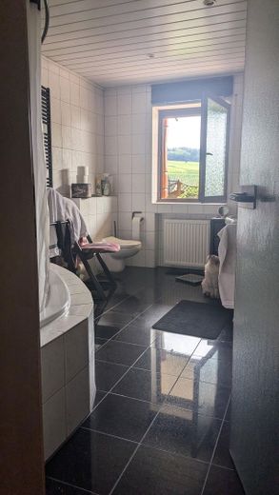About this dream house
Property Description
For sale is our family home, a spacious, three-storey multi-generation house in a quiet hillside location in Kiedrich.
The property impresses with its special architecture, the beautiful view of the vineyards and a high-quality interior.
Special features:
Panoramic views of the vineyards and Scharfenstein Castle from the spacious living rooms and garden.
The open-plan and light-flooded living and dining room with split-level character offers plenty of space for cozy hours.
The very high ceiling and the wooden gallery as well as the special fireplace give the living area a special atmosphere.
The well-kept terrace and beautifully landscaped garden invite you to relax.
All living areas have wooden floors, only the kitchen and basement bathrooms are tiled.
The (currently rented) granny apartment (77 sqm) on the top floor offers a variety of uses.
The main apartment covers 193 sqm and is ideal for families with up to three children.
Upstairs, separately accessible, is a granny apartment with 2 balconies, which is currently rented but does not have to remain rented. Ideal for grandparents, for example, or rental income.
1st main apartment with garden
The continuously modernized house is located in a quiet cul-de-sac on a hillside. On the first floor, the apartment has a hallway with staircase, dining room with tiled stove, kitchen with pantry, guest room, guest apartment with shower.
From the living room you have access to the balcony and from there to the lovingly landscaped garden.
In the basement there are two children's rooms, each with access to the garden, and a private bathroom with shower. Due to the hillside location, there is direct access to the cellar with entrance hall, boiler room, sauna, large cellar room with window and wine cellar.
From the hallway in front of the children's rooms, there are five steps down to the bathroom and bedroom with access to the garden and large terrace.
There is a garden shed and two cisterns in the garden.
2nd granny apartment in the attic:
Accessible via stairs from the entrance hallway upstairs.
Living room with south-facing balcony, bedroom with north-facing balcony, small study/children's room, kitchen, bathroom, storage room, access to the attic.
Furnishing
A new heat pump is expected to be installed in December 2024, so there are no current values for an energy performance certificate. The property is currently heated with gas.
Location
Location description
Kiedrich is an independent wine-growing community in the Rheingau with around 4000 inhabitants and has a good infrastructure. The Gothic wine village is 3 km from Eltville, which can be easily reached by bus. From there, there are train connections to the nearest towns.
The highway connection is 3 km away.
Distances:
18 km to Wiesbaden
35 km to Frankfurt Airport
Kiedrich is a well-known wine-growing community on the southern slopes of the Taunus.
The house is located on a hill in a purely residential area, in the direction of Eberbach Monastery. From the house there is a distant view of the nearby vineyards, woodland and Schafenstein Castle. The view extends over the village to the Odenwald.
The old town center begins below the property.
Shopping facilities:
Penny, bakery, butcher, pharmacy
Elementary school, daycare center, flower studio with post office,
doctors, winegrowers, restaurants.

