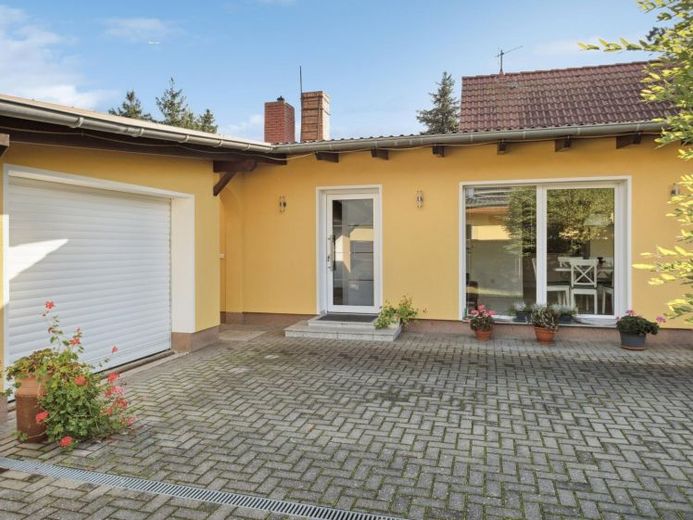



| Selling Price | 495.000 € |
|---|---|
| Courtage | 3,57% (3,57 % vom Angebotspreis (inklusive 19 % Umsatzsteuer)) |
The spacious (elongated) middle plot is located in a residential street with little traffic, in a natural setting in Schönefeld-Waltersdorf. The mature surroundings are characterized by an idyllic neighbourhood with well-kept detached houses and attractive front gardens.
The plot is developed with a two-storey semi-detached house with a partial basement (estate house) with garage, carport and outbuilding. The residential building has a partial basement.
All connection options (including connection to the public sewage supply) are available. The property is fenced off from the neighboring properties as well as from the street.
The original year of construction was 1938, although the original building has been extended several times. In particular, an extension was built, which today houses the entrance area and the main bathroom. In the meantime, extensive modernizations have been carried out (renovation of the bathroom including water and sewage pipes approx. 2010, renovation of the roof of the main house, extension and garage approx. 2012, renovation of the windows - predominantly - approx. 2013, renovation of the terrace roofing and façade approx. 2015).
There is a carport with two parking spaces and a lockable single garage.
The house currently offers 3.5 rooms, but it is possible to remove a partition wall between the kitchen and living area to create a large, continuous living area and to create an additional room in the current living area by installing a partition wall.