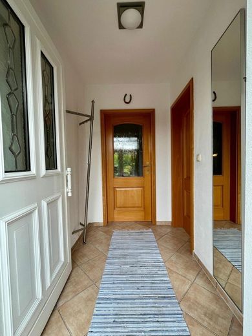
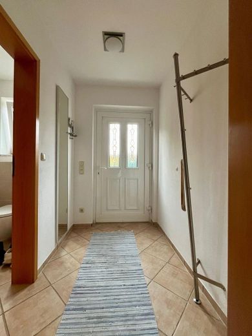
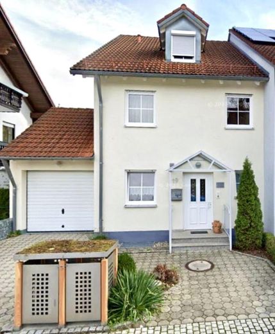
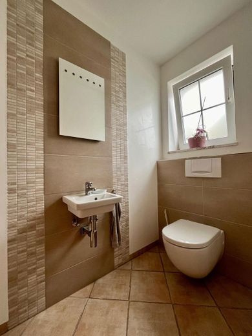
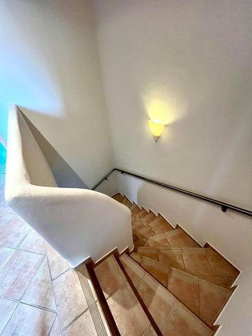
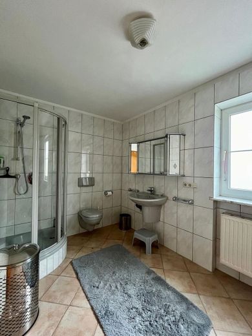
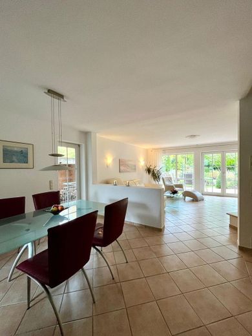
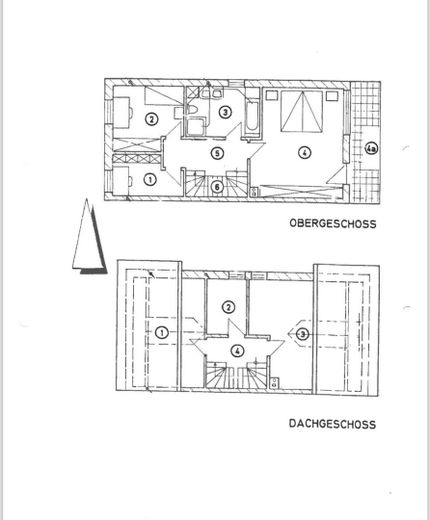
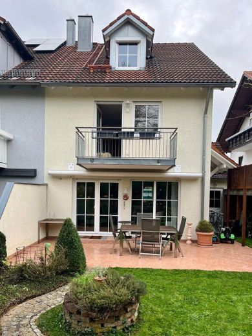
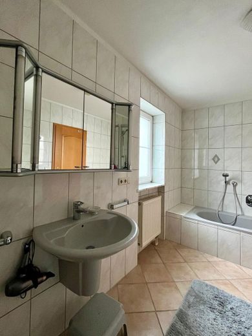
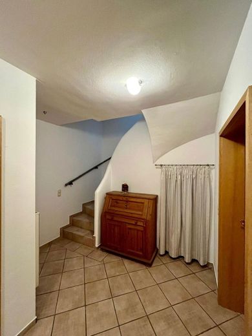
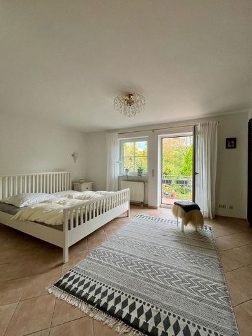
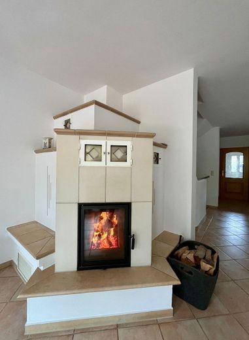
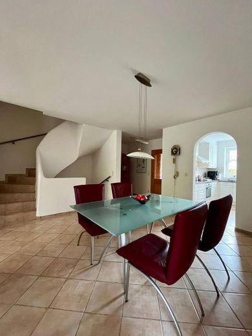
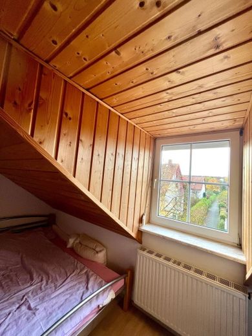
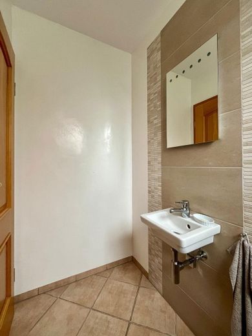
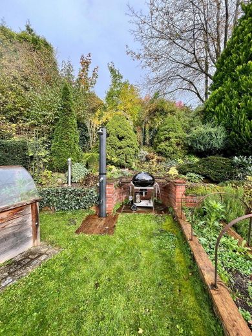
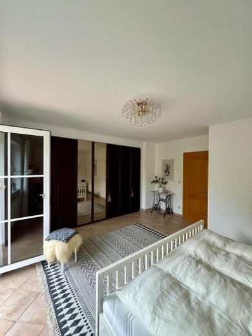
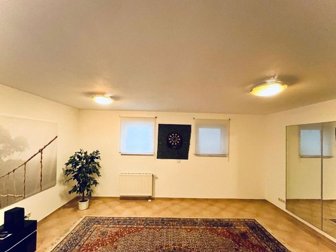
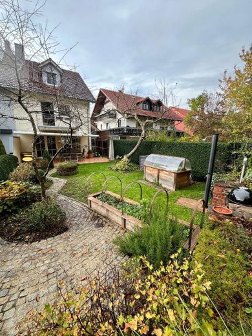
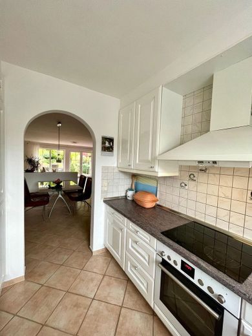
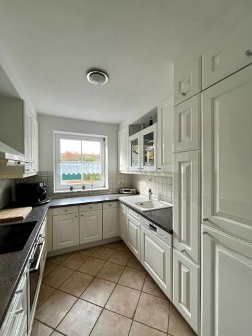
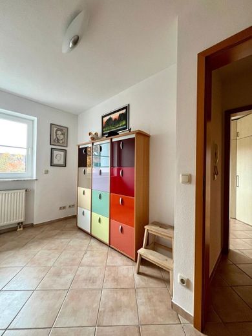
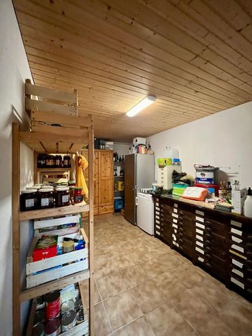
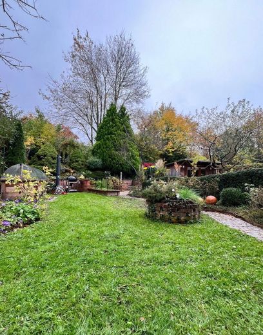
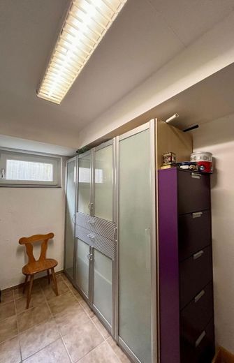
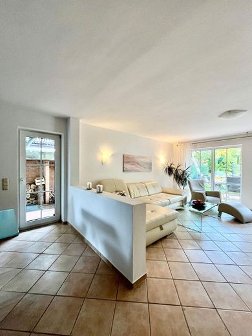
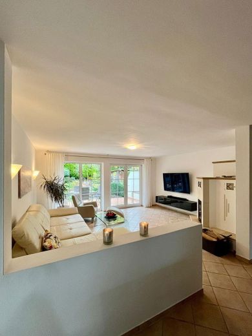
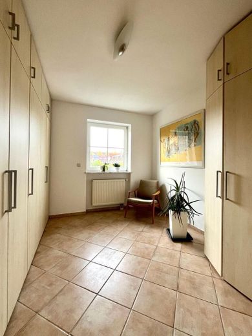
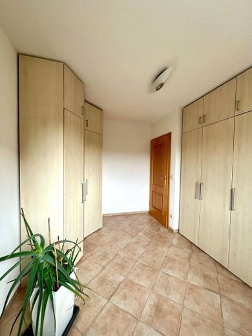
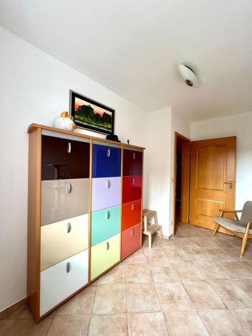
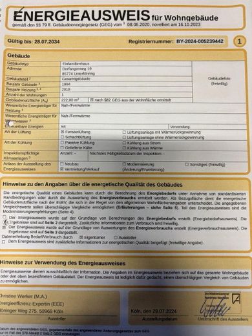
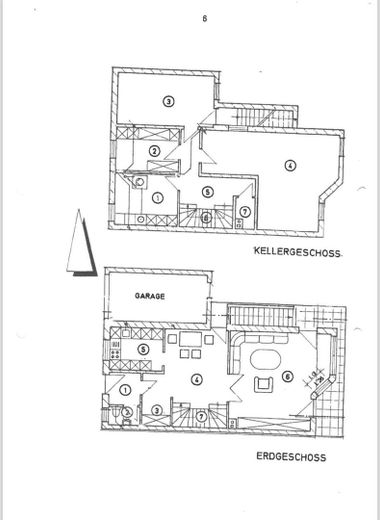
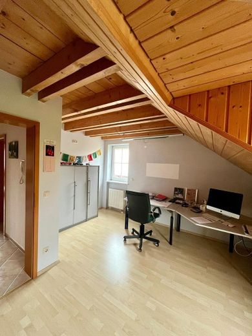
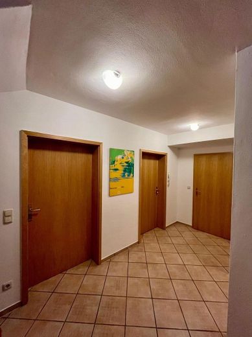
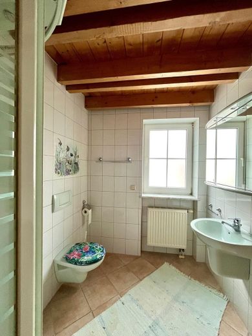
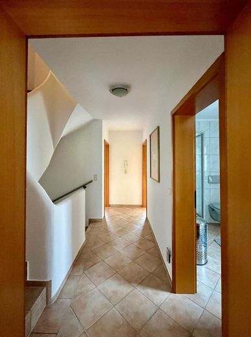
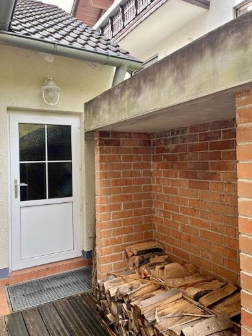
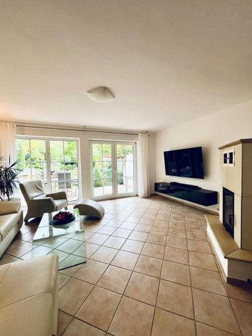
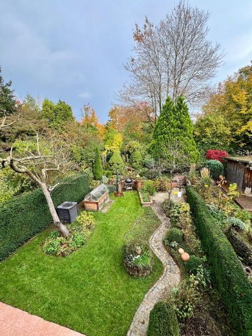
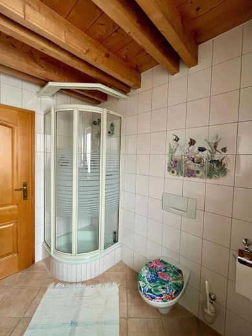
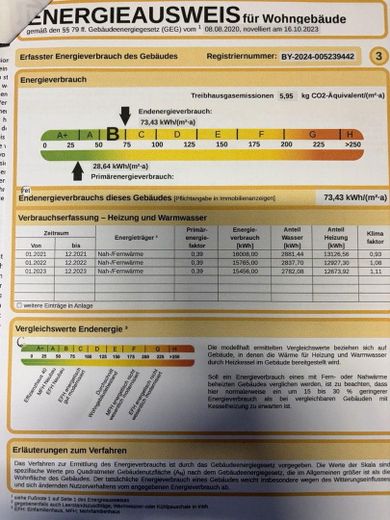
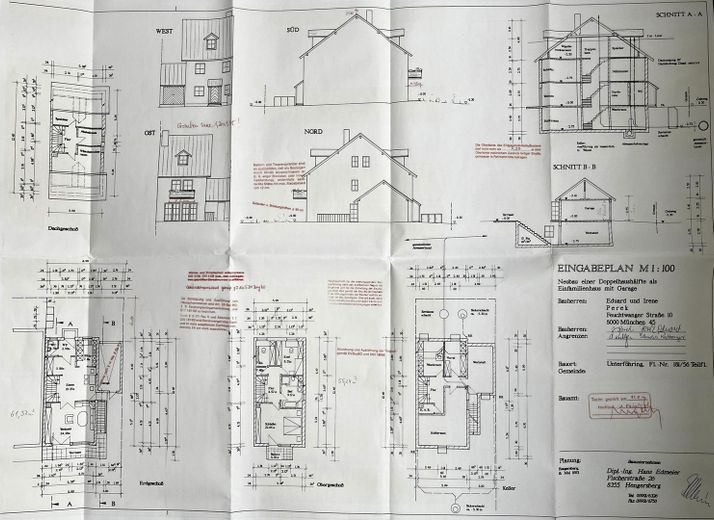



| Selling Price | 1.495.000 € |
|---|---|
| Courtage | no courtage for buyers |
The charming semi-detached house, built in 1994 in high-quality, solid brick construction, is located in a quiet, well-kept residential area and impresses not only with its practical, very attractive floor plan, but above all with its stylish design. The high-quality, timeless and well-kept interior is captivating.
The very well-kept garden on the approx. 300m² plot offers plenty of space to spend pleasant hours outdoors. The tiled terrace is equipped with an electric awning and is ideal for barbecues on warm summer days.
The main entrance of the house leads into the hallway, from which you can reach the living/dining area and the kitchen of the house. The floors on the first floor and throughout the house are tiled. The spacious and light-flooded living/dining room with its tiled stove forms the heart of the first floor. The large windows create an atmosphere that visually extends the room into the garden area. The open-plan design gives the first floor a contemporary ambience.
The "Spanish staircase" takes you to all floors of the property. The second floor has three bedrooms and a bathroom. The tiled daylight bathroom is equipped with a bathtub and shower. The presence of the balcony in the large bedroom enhances the living comfort.
The top floor has two further rooms and a shower room. One of these rooms is equipped with kitchen facilities.
The highlights of the semi-detached house:
Kachelofen with viewing window and secondary heating box
flexible Room layout possible (statically no load-bearing interior walls)
Ausgebautes Attic with kitchen connections
Dachspitz with slide-in staircase (approx. 20 sqm storage space)
Wohnraumhöhe in the basement (approx. 2.5m)
Außenliegender, separate cellar access from the garden
Unterkellerte Single garage with direct access to the house
Spanische Staircase
Elektrische Intercom system on all floors
The DHH is available for immediate occupancy and is suitable both for owner-occupation and as an investment.
The municipality of Unterföhring is located on the north-eastern outskirts of Munich, just 10 km from the city center. Around 11,500 people currently live in the municipality.
This represents the highest quality of life with numerous popular leisure activities. The nearby Feringasee lake and the Poschinger Weiher pond are examples of this. With play equipment and sandy areas by the water, these are the ideal conditions for enjoyable outings in the local recreation area. To the east, well-developed country lanes and cycle paths offer space for long walks or bike rides. The green Isar floodplains in the west extend into the city of Munich.
Numerous kindergartens and daycare centers are located in Unterföhring, as is a high school with a focus on science, technology and languages. It is one of the four TUM junior schools in Bavaria. There is also a well-equipped adult education center and a music school with an extensive range of courses.
Unterföhring has developed into one of the most important media locations in Germany, as well as a major insurance location. With over 2,000 businesses and media companies located here, it also boasts a very good infrastructure, which guarantees a high residential value.
The state capital or the surrounding communities can be reached quickly by all means of transport (car, bus, S-Bahn). The nearby A9/A99 highway can be reached in just a few minutes, as can Munich Airport (approx. 20 minutes).
The charming semi-detached house, built in 1994 in high-quality, solid brick construction, is located in a quiet, well-kept residential area and impresses not only with its practical, very attractive floor plan, but above all with its stylish design. The high-quality, timeless and well-kept interior is captivating.