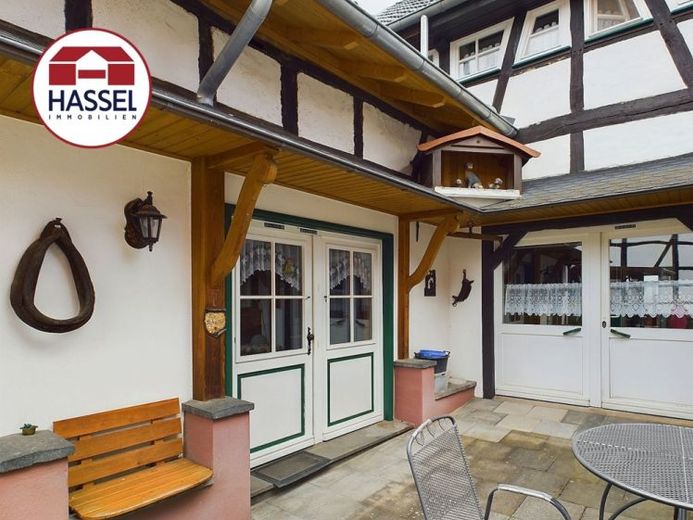



| Selling Price | 384.500 € |
|---|---|
| Courtage | no courtage for buyers |
Welcome to your listed multi-generation house in Euskirchen/ Stotzheim! This historic half-timbered house combines charm with modern living comfort and offers both space for owner-occupation and an attractive investment. Live together with your family under one roof and let the tenants in the front building pay the majority of the installment at the bank! This house consists of a rented front building from the mid-18th century and the rear building, which was originally a barn and was converted between 1990 and 2015 into a modern and stylish first floor apartment with a separate terrace and a maisonette. However, the exterior half-timbered style of the house was retained during the conversion work, which means that the rooms are adorned with detailed wooden beams. The front building is rented to a friendly couple who are looking forward to meeting you as their new landlords! The first floor offers you an entrance hallway, adjoining the guest WC, as well as the kitchen with dining area and the living room. Up the wooden staircase to the upper floor, where you will find a hallway, a bedroom, an office and a bathroom. There is also the option of converting the attic into a spacious bedroom. Through the inner courtyard, past the conservatory, we reach your modern first floor apartment. Unlocking the front door, we find ourselves in the vestibule to your apartment, which can be converted into a cozy entrance hall. For wine lovers, this gives us access to one of the highlights of this house: a vaulted cellar, which offers the perfect climate for storing your potatoes and wine. Back upstairs, we go through the hallway into the living and dining room with a wood-burning stove, glass front and adjoining open kitchen. Step out through the door onto your own terrace and enjoy balmy summer evenings with friends over a barbecue. Should a few drops fall from the sky, the canopies provide plenty of shelter to enjoy your meal without getting your feet wet. Also accessible from the living and dining room are the bathroom with washbasin, toilet, shower and separate storage room, as well as the bedroom with adjoining office or dressing room. Back in the inner courtyard, we now enter the maisonette apartment as the last stop on our tour. Here, too, we first reach an entrance hall on the first floor, which is followed by the guest WC with toilet and washbasin, as well as the staircase to the upper floor. Once we reach the upper floor, we are greeted by a narrow door that provides access to two rooms, which could be converted into spacious bedrooms with a bit of planning and attention to detail. The upper floor of the duplex apartment also features a kitchen with dining area and adjoining spacious living room with fireplace, the family bathroom with a washbasin, toilet, shower and bathtub, as well as the master bedroom, which is accessible from the hallway and the bathroom. Up to the top floor, we also find another WC with toilet and washbasin, as well as a spacious children's room, which offers plenty of space for all your children's toys. The boiler room, between the entrance to the maisonette and the front house, which contains the gas heating systems for all the residential units, is also the laundry room for the two apartments in the rear half-timbered house. All rooms in the houses are spacious and designed to match the exterior of the house in country house style. The inner courtyard also offers a conservatory and parking spaces for your cars and can be used as a terrace by the residents of the front house and the maisonette apartment. Do you want this to be your new family home with a local rental income? Then get in touch with us. Mrs. Clemens, 02252 950 120