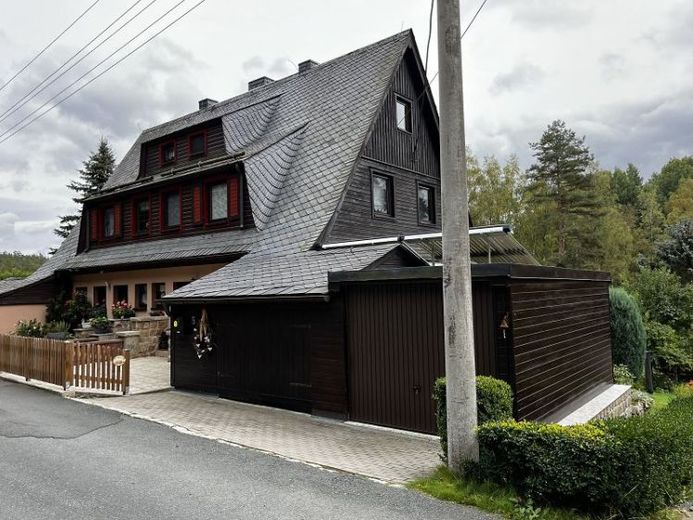



| Selling Price | 99.000 € |
|---|---|
| Courtage | 3,57% (3,57 % incl. MwSt.) |
The semi-detached house for sale was built around 1938 and offers four rooms on a living/usable area of approx. 115 m² across the basement, ground floor and attic, including the converted attic. The first floor is divided into a hallway, kitchen, bathroom, a spacious living room with fireplace and a large terrace with access to the garden. The terrace is south-facing and guarantees a high level of sunlight. The terrace is also covered with a PV system integrated into the panels. An easily accessible staircase leads to the top floor, which consists of a hallway, WC and two bedrooms. A further bedroom is located in the fully converted attic and offers its occupant a unique flair. The cellar is available for storage; in addition to the heating system, all kinds of storage space and room for a summer kitchen have been created here.
In the last 15 years, the house has been extensively modernized in all elementary components and is in a ready-to-move-in condition.
The approx. 500 plot of land is in a tidy and well-kept condition. Paths and the driveway have been paved. In addition to the semi-detached house, there is also a shed and a garage/carport on the property.
If we have found the house of your dreams, please contact us and we will send you an informative exposé with floor plans and further photos, and we will be happy to arrange an individual viewing appointment.
According to § 79 paragraph 4 GEG, the energy certificate is not required for the building as it is a listed building.