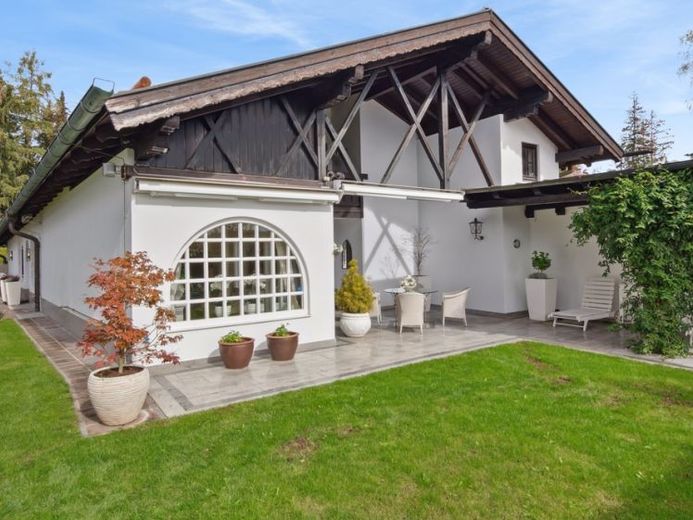



| Selling Price | 1.990.000 € |
|---|---|
| Courtage | no courtage for buyers |
This classic ensemble villa with an inviting outdoor area is located near the Grünwald grammar school on a plot of approx. 393 m². The well-designed garden is beautifully ingrown and offers a large terrace with a canopy and an open outdoor fireplace.
The layout on the first floor impresses with the open-plan living/dining area and an area of approx. 42 m². The numerous large windows create a bright, warm feeling of space and the living/dining area is also equipped with internal thermal insulation and underfloor heating. The living room has high-quality carpentry fittings and wood-profiled ceiling spotlights. The separate kitchen is fully equipped with dishwasher, ceramic hob, oven, microwave and fridge/freezer combination. The design is timeless with white fronts and granite worktops.
Particularly noteworthy is the classic entrance area which, in addition to the spacious checkroom, also offers direct access to the garage. Upstairs there is a light-flooded bedroom with its own balcony and two custom-made, walk-in wardrobes with mirror fronts. A bathroom with walk-in shower, integrated rain shower fitting, WC and a further bathroom with bathtub, double washbasin and WC. The second room on the upper floor is currently used as an office and has a window and a skylight. The skylight on the top floor creates a bright impression throughout the staircase.
There is also a guest room in the basement with high-quality carpentry, a utility room for washing machine and dryer and a sauna with shower room. There are also utility rooms for the modern heating system, which is fired by "Geothermie Grünwald".
The purchase price of the property is € 1,990,000