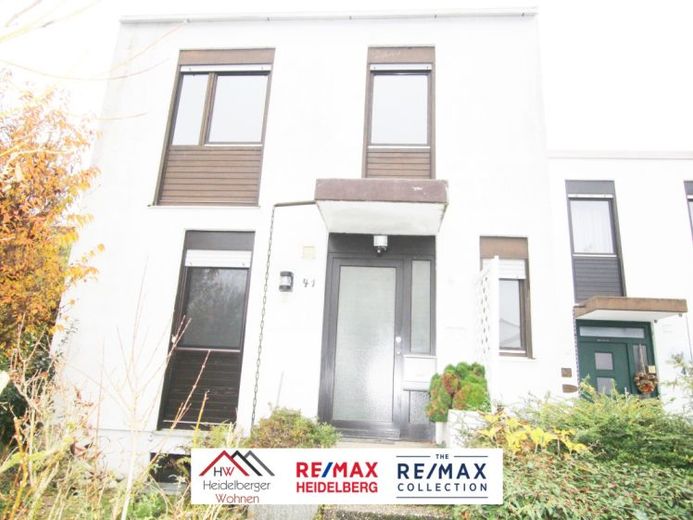



| Selling Price | 419.000 € |
|---|---|
| Courtage | no courtage for buyers |
ATTENTION: Please ONLY send a written request. You are guaranteed to receive a reply within 24 hours with a proposed viewing appointment and all the documents relating to the property in advance.
This well-kept end terraced house from 1978 impresses with a clear room layout on two levels, laminate flooring and a plot area of 318 m². The living space of approx. 120 m² offers space for a variety of uses and a solid basis for individual living ideas.
First floor:
The first floor is characterized by a functional and spacious design. Here you will find the living room, a bright, well-proportioned room, ideal for the living area.
The dining room, adjacent to the kitchen, offers space for convivial meals and family life. Right next door is the kitchen, kept separate, with potential for a modern remodel. A guest WC, practically located and easily accessible, rounds off the facilities on this floor. From here you can access the adjoining terrace, which, together with the garden, offers plenty of space for relaxation and outdoor activities, with two garden sheds for storage space.
Second floor:
The private rooms are located on the upper floor, combining retreat and functionality. Three bedrooms, all well-designed and versatile, e.g. as children's rooms, study rooms or guest rooms. Next to it is the bathroom, centrally located, with classic features and duplex washbasin, ready for modernization according to your ideas. And the
hallway, which provides access to all rooms, a clear layout and leads to the stairs.
Outside in front of the house is an XXL carport with enough space for two cars.
There is also a cellar with boiler room, as well as a heated hobby room and storage room with various uses.
The roof was resealed in the 4th quarter of 2024
A new gas heating system was added in 2003.
Further information is available on request, including a video, all documents and access to our viewing appointment booking system.