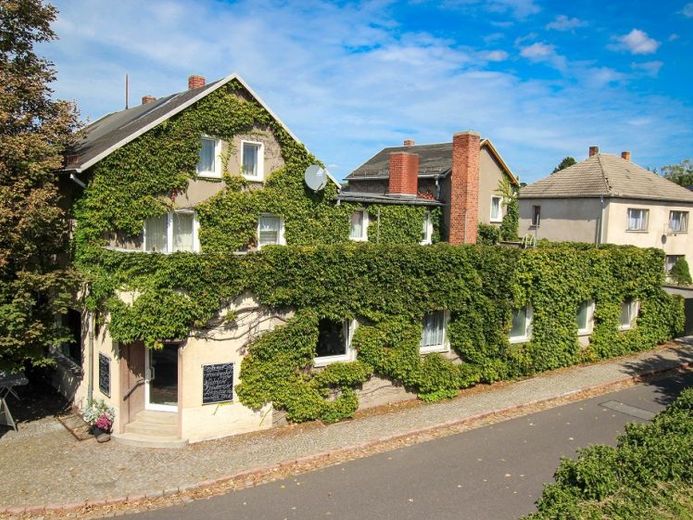


| Selling Price | 238.000 € |
|---|---|
| Courtage | no courtage for buyers |
For sale is a residential and commercial building in a central location of Weinböhla. The building, which was built in 1900, was extended by an annex in 1943. The first floor is currently a butcher shop with a developed floor space of about 198 m². In addition to the inviting store area with counter and cold storage room, there are other butchery rooms for meat processing, a kitchen, changing room, break room and a smokehouse on this floor. The butcher shop was expanded and renovated in the early 1990s.
The upper floor of the house was converted into living space in the 1980s. In the process, a living space of about 121 m² was created. The stately living room with fireplace and parquet flooring has a size of about 35 m². In addition, the hallway has an office area, there is a kitchen, bedroom and a separate toilet. The daylight bathroom is equipped with a bathtub and shower. Furthermore, the living space convinces with a large laundry room with access to the roof terrace. This extends over the entire extension of the first floor and has a beautiful southern exposure.
From the laundry room, a staircase leads to another large HWR / storage, which can also be used as a living room. In this room has also been installed a sauna.
The real wood staircase in the hallway area leads to the attic, where two more rooms have been used as bedrooms. However, since the room height in the attic is only 1.90 m, this area was not calculated as living space. However, especially for children or as a guest room, this area is ideal.
On the property there are also various side terraces. In an annex, additional living space of about 57 m² could be created. This area would be accessible via the HWR or from outside. A large garage with dimensions of about 16.41 m x 4.35 m is also available.