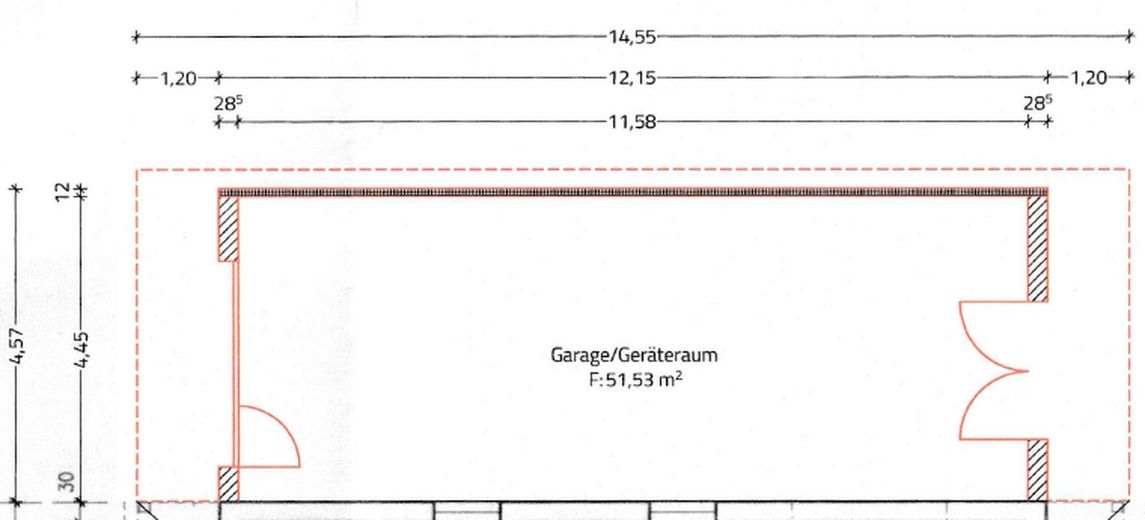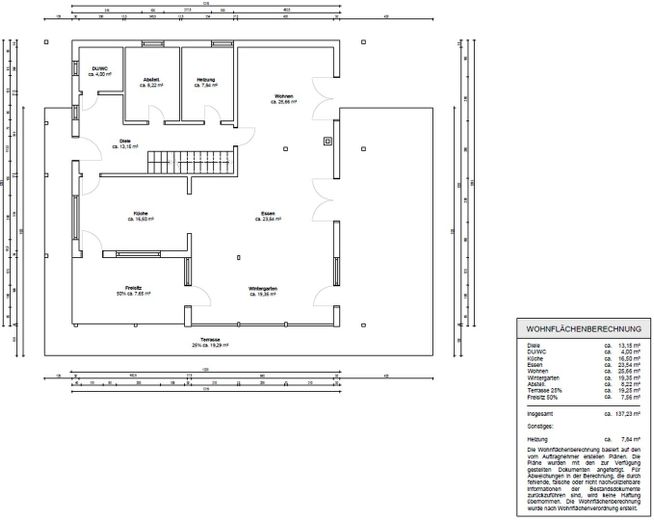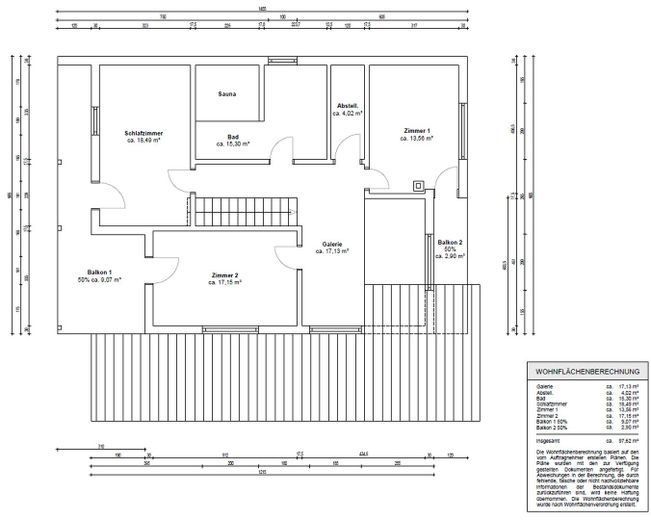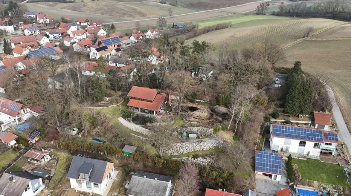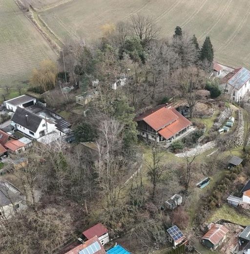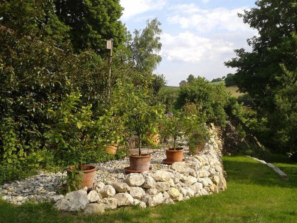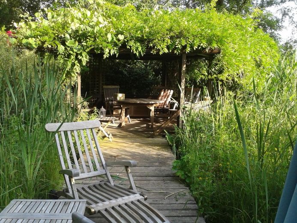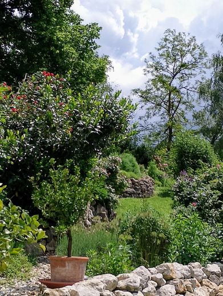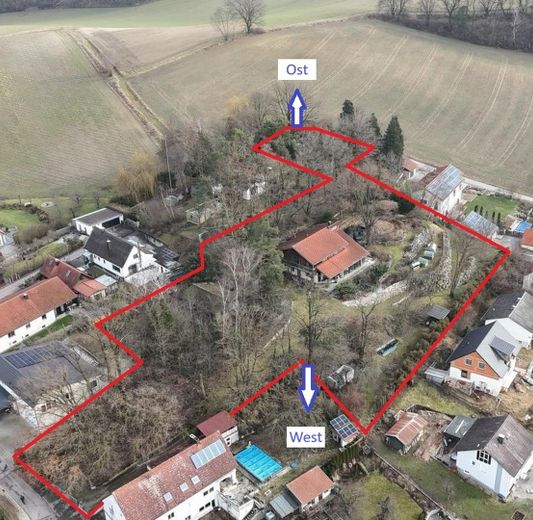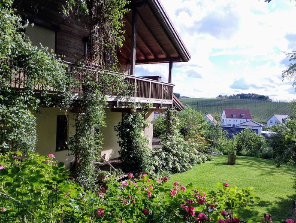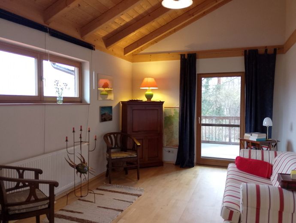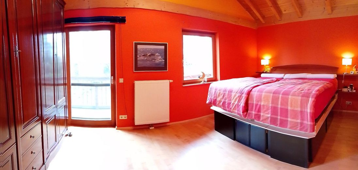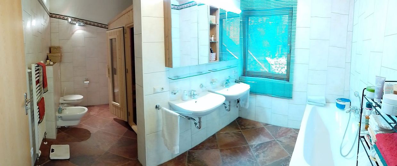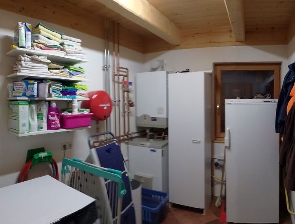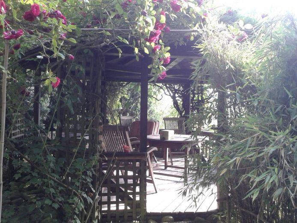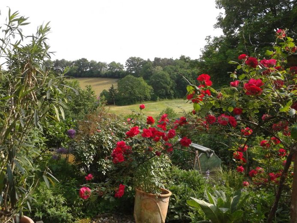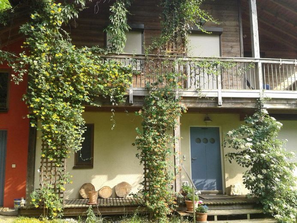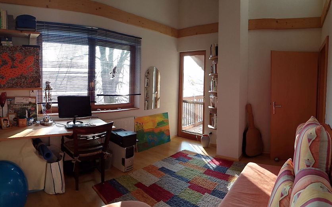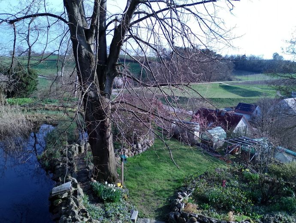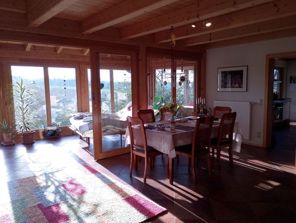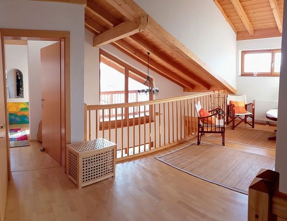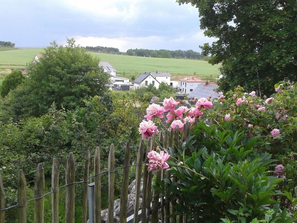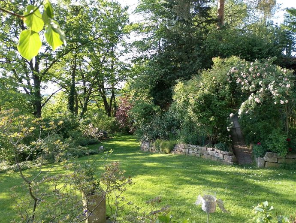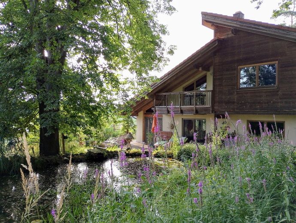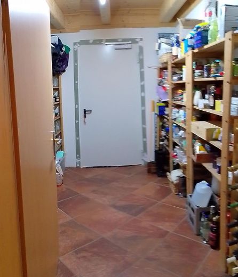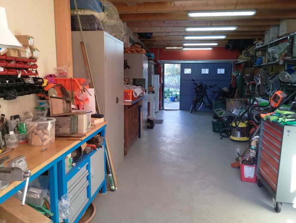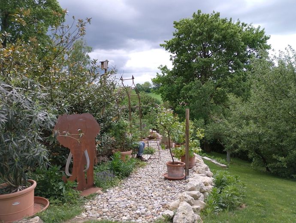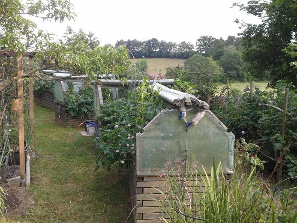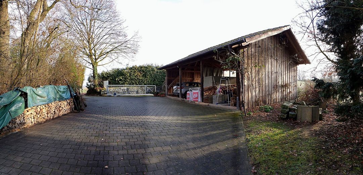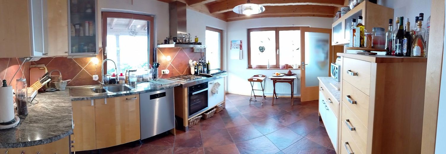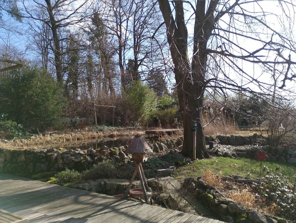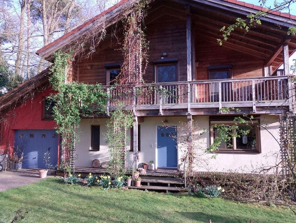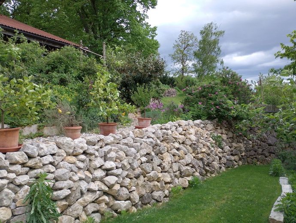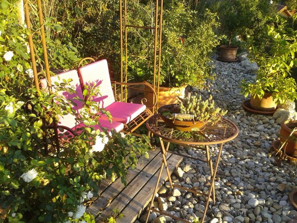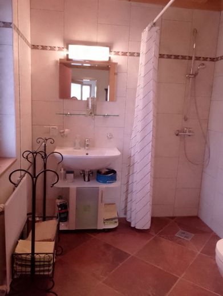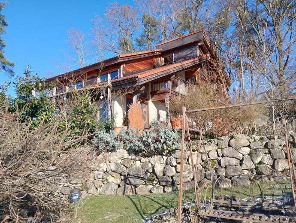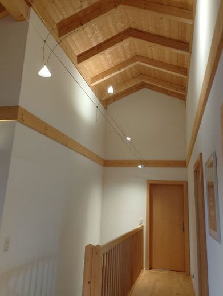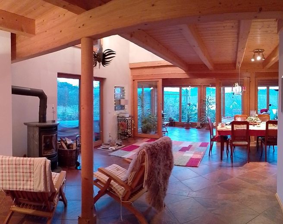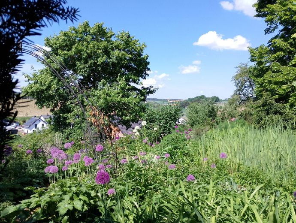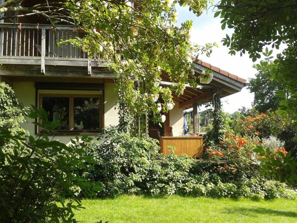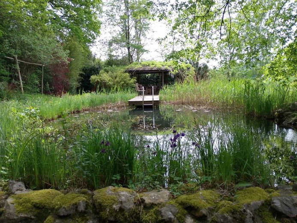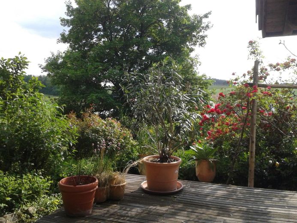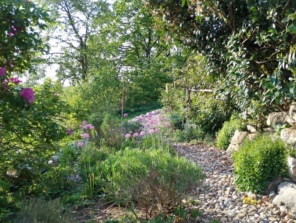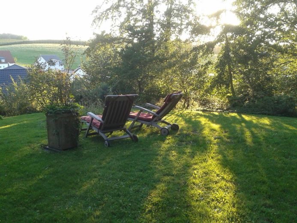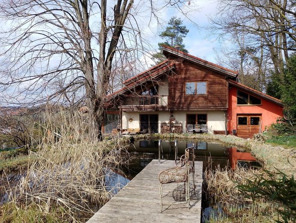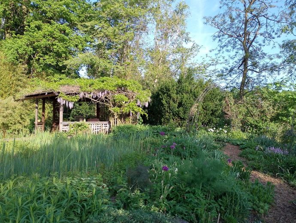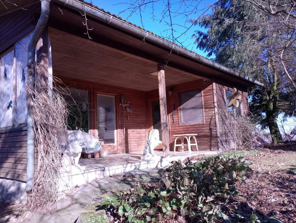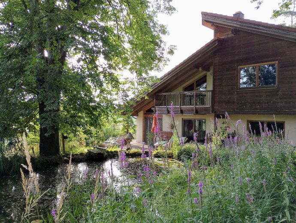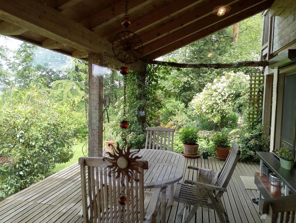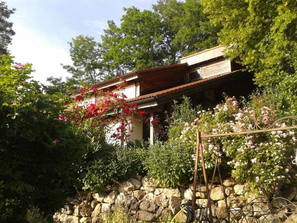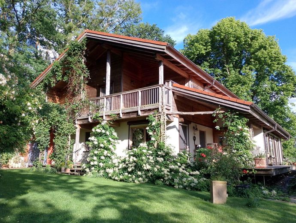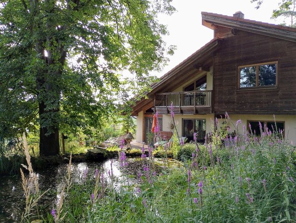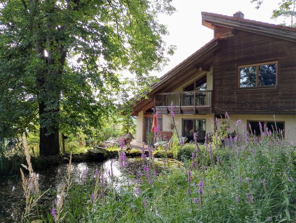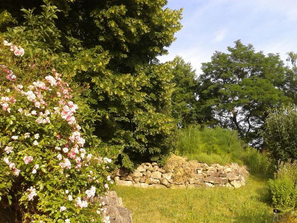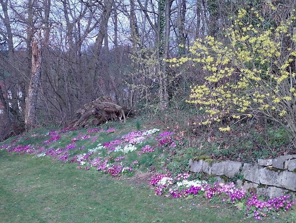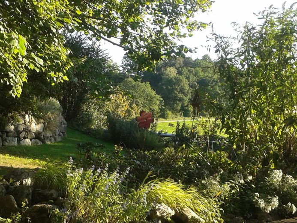About this dream house
Property Description
First-hand architect's feel-good house for sale on a natural plot with swimming pond and self-catering garden. Shielded from the cold winter winds and the A9 to the east by a hilltop, this Haindl paradise with a spacious detached house is situated on a south-western slope offering unobstructed views over the hilly landscape. Built in 2001, the architect-designed house in timber-frame construction has a pleasant indoor climate and is equipped for the elderly. The three bedrooms on the upper floor are fitted with wooden parquet flooring and have access to the balconies. There is also a small gallery and a storage room. The bathroom is equipped with a bathtub, a shower, a toilet, a bidet, two washbasins and underfloor heating. There is also a sauna here. On the fully tiled first floor there is a shower room with walk-in shower and toilet, a storage room, a boiler room, a large living and dining area with conservatory and fitted kitchen with access to the covered patio. On the ground floor, it is possible to separate another bedroom with little effort. The entire first floor has underfloor heating, easy-care tiling and a barrier-free design. The storage room leads to the approx. 51 m² extension with garage door, which was subsequently built in solid construction. This can be used as a utility and storage room or as a garage and workshop. There is also a shed of approx. 60 m² with space for 3 vehicles. The shed is also suitable for storing wood and tools. An old weekend house is also used for growing vegetables, overwintering citrus plants and other storage space. The property, which is overgrown with mature trees, has been extensively terraced with natural stone walls over the last 20 years. The lovingly designed garden has everything you need for self-catering, with fruit trees, vines, berry bushes, espalier fruit and raised beds. Rainwater from the roof is collected in a cistern with a capacity of approx. 6 m³ and is used to water the garden and the natural swimming pond by means of a domestic waterworks. The swimming area is accessed via a spacious, copper-roofed pavilion over a wooden walkway. Thanks to the natural design and the creation of various habitats, a wide variety of bird and insect species can still be found here. In addition to the fruit trees, the old tree population and the southwest-facing slope also contribute to this. In 2022, this little paradise was recognized by the LBV as a bird-friendly garden. In the evening, bats and fireflies can be observed on the wooden terrace surrounding the house or in the pavilion by the pond. In the cooler months, a heated conservatory, the sauna and a Swedish stove provide relaxation and comfort. It is possible to separate the large garden. A preliminary building application for a detached house was approved by the district authority in 2022.
The uniqueness of this property can only be presented in fragments in pictures and descriptions, so please feel free to arrange a viewing appointment.
Furnishing
Facilities
- Quiet and idyllic location
- High-quality architect's house with preliminary building permit for
further detached house
- On the edge of the village with unobstructed views over the
hop gardens
- Ready for occupancy by arrangement
- southwest-facing wrap-around terrace approx. 77 m²
- Covered outdoor seating area accessible from the kitchen approx. 15 m²
- Usable space 131 sqm (storage rooms, annex,
shed)
- Insect screens or insect screen doors
- Swedish stove
- sauna
- Natural swimming pond with jetty and pavilion
- 2 bathrooms
- 4th bedroom possible due to partition on the ground floor
- External roller shutters on the ground floor and first floor in front of windows and doors
southwest and west facing
- 3 parking spaces in the coach house (60sqm) plus 2
outside parking spaces
- Self-catering paradise with various fruit trees
and vegetable patches
- Gas condensing boiler with its own liquid gas tank
- Rainwater cistern with domestic waterworks
- 51 sqm solidly built extension directly on the house
- No maintenance backlog
Location
Location description
Waal belongs to the municipality of Rohrbach in the district of Pfaffenhofen/Ilm. The gently rolling hills of the Hallertau are also known as the Bavarian Tuscany. Rohrbach has everything you need for everyday life. There are general practitioners and dentists, a pharmacy, supermarkets, bakeries, opticians, butchers, kindergartens, a school, gymnastics clubs with soccer and tennis sections, physiotherapy practices, petrol stations, beauty salons and a lively community life with numerous initiatives. A grammar school is located in Pfaffenhofen, nine kilometers away. The town of Pfaffenhofen offers a cultural life with cinema, music and many restaurants and can be reached via the Ilm cycle path in approx. 30 minutes by bike and 15 minutes by car. Several festivals are held in the village of Waal every year and there is a popular playground where it is easy to make friends. The surrounding area is slightly hilly and characterized by fields, hop gardens and forests.
The Rohrbach train station is 2.5 kilometers away from Waal and offers an ideal connection to Ingolstadt in just 14 minutes. Munich can be reached in approx. 40 minutes.
