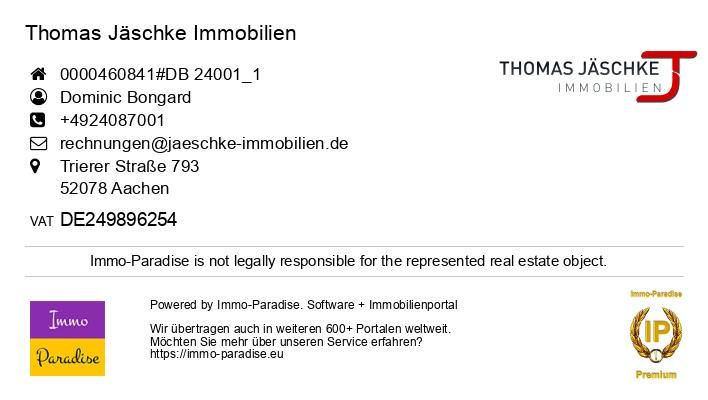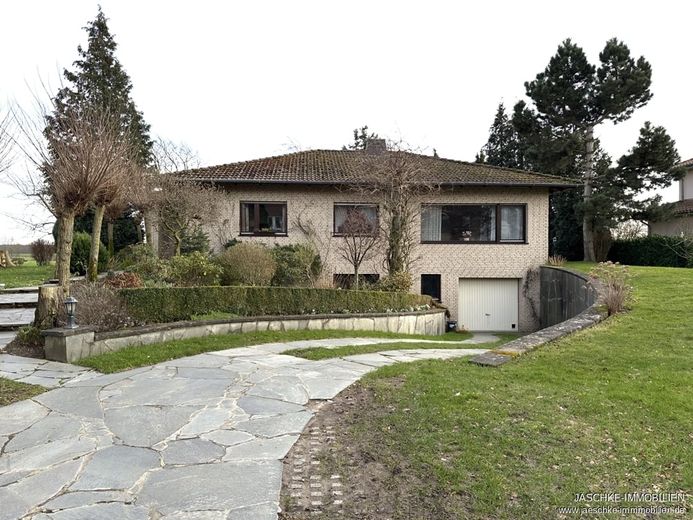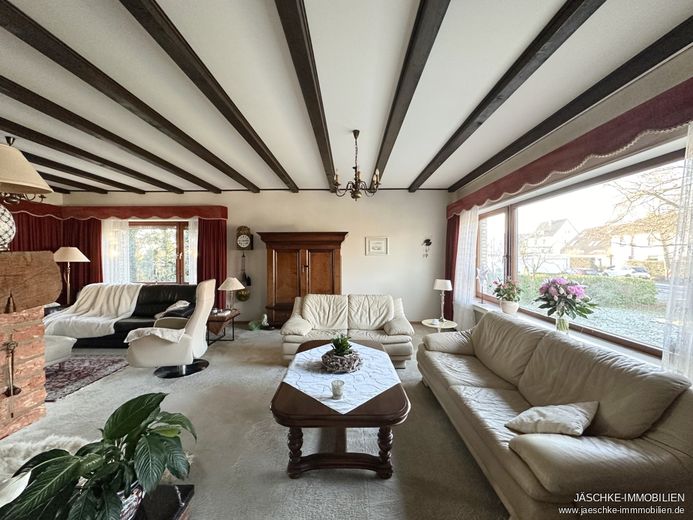
460841_title_2.jpg

460841_1.jpg




| Selling Price | 695.000 € |
|---|---|
| Courtage | Keine zusätzliche Maklerprovision für Käufer. |
The detached single-family home was built in 1975 and has an attractive façade made of light-colored clinker brick, which gives the building a timeless charm. The house is in a well-kept condition both inside and out. The outside area impresses with a beautiful and large front garden as well as a garage entrance to the basement garage, which offers additional comfort.
The entrance area of the house impresses with an inviting vestibule that paves the way to the spacious hallway. Even here, the eye is drawn to an aquarium integrated into the wall, which gives the room a special touch. From the hallway you reach the kitchen, guest WC, bathroom with shower and bathtub, 3 bedrooms and the living area. From the kitchen you also have direct access to the living/dining area. The hallway area has a high-quality dark marble floor, while the bedrooms have light laminate flooring and the living/dining room is carpeted. Floor-to-ceiling windows in both the bedroom and the living room create a light-flooded atmosphere that conveys a pleasant feeling of living. The direct access from the living room to the terrace opens up a spacious garden area with an unobstructed view over the neighboring fields.
An attractive concrete staircase, which has the same flooring as the hallway, leads to the converted basement. There are a variety of possible uses here, including the option of using the space as a bedroom. Two of the basement rooms are currently used as bedrooms. There is also a laundry room in the basement. The spacious garage is directly accessible from the basement. The entire house, including the basement, is equipped with electronic underfloor heating - the consumption for this is approx. 7,600 kWh.
This property not only impresses with its well thought-out room layout, but also with its high-quality furnishings and spacious outdoor area, which invites you to enjoy and relax. The property is currently heated by underfloor heating via the house's electricity supply and additionally by a stove in the basement.
See for yourself and arrange a viewing appointment.
Immo Paradise f8ddfdd5 f20dc9f6 460841#2789 Special features at a glance:
- High-quality, dark marble floor
- Aquarium integrated into the wall
- large front garden
- spacious rear garden with views of the surrounding fields
- terrace
- Underfloor heating (electric)
- Stove in the basement and fireplace in the living room
- spacious floor plan
- 7 bedrooms
- versatile use of the rooms
- converted cellar
- Floor-to-ceiling windows
All information comes from the owner and/or third parties. This information has not been verified.
We assume no warranty/liability for their accuracy and exclude this. Excluded from this exclusion is liability for life, limb and health. The interested party is obliged to satisfy himself of the accuracy of the information before concluding the contract.
This also applies to all quality information (e.g. year of construction, floor space, floor plans, condition, etc.). Subject to errors and prior sale.
This exposé is preliminary information. Only the purchase contract is the legal basis.
Information on the processing of your personal data and your rights can be found in our privacy policy at https://www.jaeschke-immobilien.de/datenschutz.html. We process the data to fulfill the contract and may pass the data on to third parties for this purpose.
Dominic Bongard
+4924087001, +4924087001
Thomas Jäschke Real Estate
The property is located in Stolberg / Dorff, an idyllic little village surrounded by green nature. The surrounding area is ideal for relaxing walks and bike rides, as the property is located right next to the fields. The bus stop is within easy walking distance and offers connections to bus lines 42 and V, which run in the direction of Gressenich, Breinig and Wahlheim.
Stores, pharmacies, doctors and bakeries for daily needs can be reached quickly by car from the villages of Breinig and Büsbach. The elementary school in Breinig is only a 5-minute drive away, while the grammar school in Kornelimünster can be reached by car in around 7 minutes. The comprehensive school in Stolberg can be easily reached by bus in 15 minutes.
There is a highway connection in Brand, which means that the surrounding towns and regions can be reached quickly. This convenient location combines the tranquillity and nature of the village with proximity to important facilities and transport links.