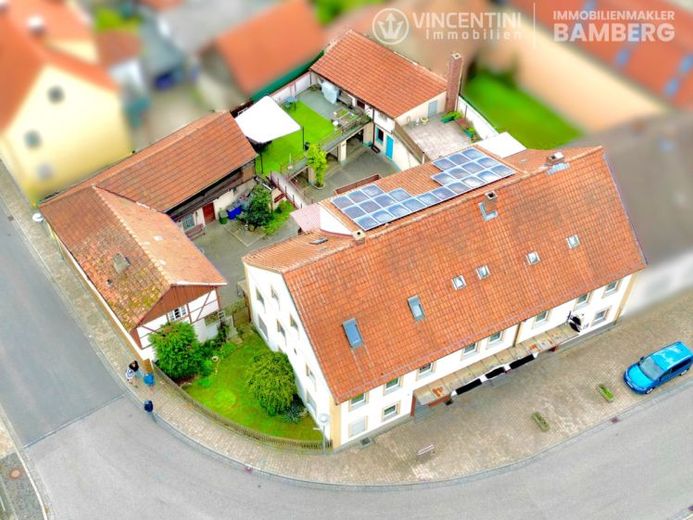



| Selling Price | 629.000 € |
|---|---|
| Courtage | 3,57% |
**Property description:**
This impressive residential and commercial building offers a unique combination of commercial and private uses. It comprises three separate entrances and extends over a plot area of 735 square meters. The property is located directly in the town center and benefits from high visibility thanks to the large shop window area of the former bakery on the first floor. A city bus stop is just a few steps away from the property.
The commercial space covers 136.08 square meters and, in addition to the former store and café space, also offers spacious premises that are ideal for a wide variety of business projects.
**Living space:**
The private living space of 300.33 square meters (two separate residential units or usable together) is spread over a section of the first floor, the upper floor and the attic, connected by stylish wooden and spiral staircases. The floors are covered with parquet, laminate and carpet. One of the living rooms is also equipped with a powerful Rika pellet stove, which creates a cozy atmosphere and a fan that efficiently distributes the warm air throughout the room and the floor.
**Outdoor areas and additional features:**
The property impresses with its specially designed outdoor areas, which offer both retreat options and space for development. Two large balconies and two spacious roof terraces invite you to spend relaxing hours in the open air. Particularly noteworthy is the balcony on the upper floor, which is directly connected to one of the roof terraces via a functionally designed bridge that artfully spans the inner courtyard. This is located above the three garages and offers an exclusive view of the property.
The inner courtyard, secured by two gates, and an idyllic little front garden between the residential and commercial building and the outbuilding create a sheltered and homely atmosphere. The practical side of the property is not neglected: it includes three individual garages as well as additional open storage facilities in the outbuilding, which offer sufficient space for vehicles and storage. This property thus combines aesthetics with functionality and creates an exceptional living environment.
**Energy details and features:**
The house is equipped with a photovoltaic system from 2006 with an output of 4.8 kW. The windows on the residential floors are largely soundproofed and were replaced in the mid-1990s. The heating system was converted from oil to gas in 1999 and supplies the entire house with hot water via a central heating system. There are also electric boilers for the store area and the kitchen.
**Sanitary areas:**
There are a total of three bathrooms, all with daylight windows and the usual sanitary facilities, including showers and two bathtubs. One bathroom is also equipped with a towel radiator. The property has a total of seven toilets.
We look forward to receiving your inquiry and would be delighted to present this versatile property to you in person!