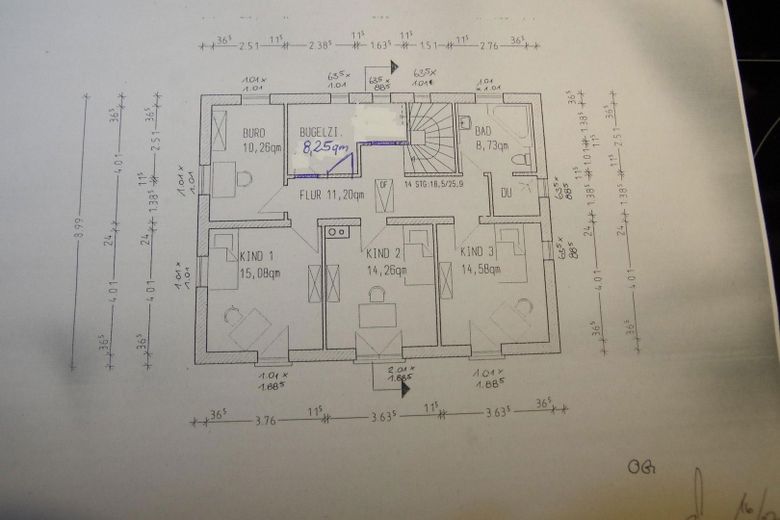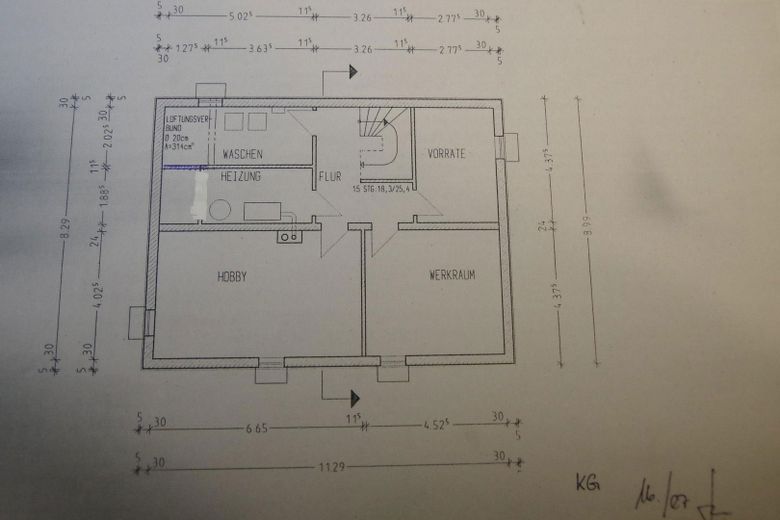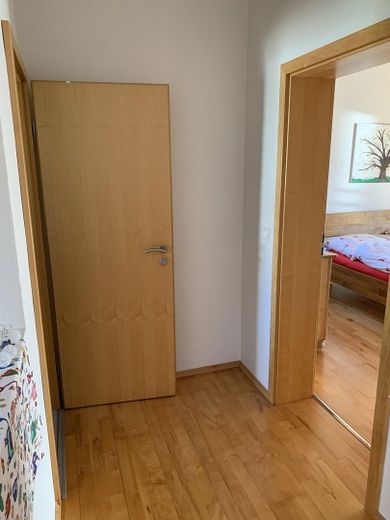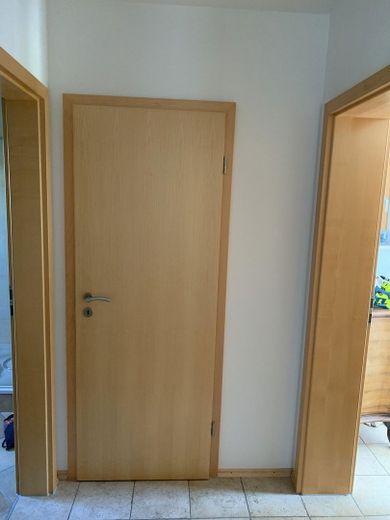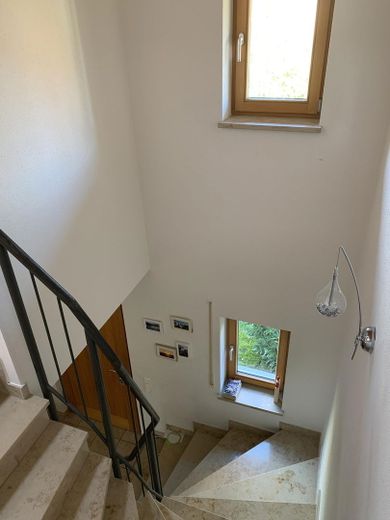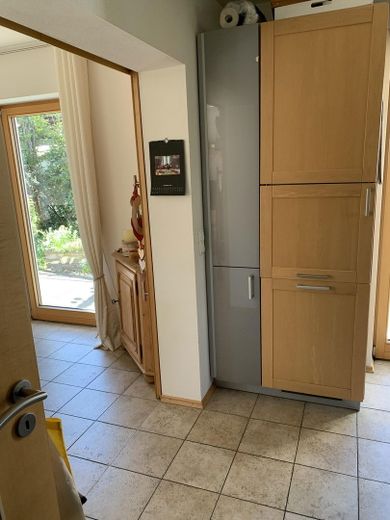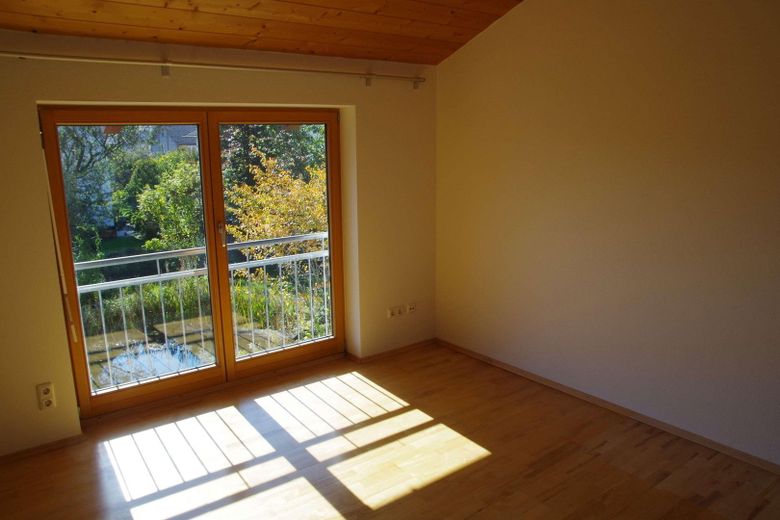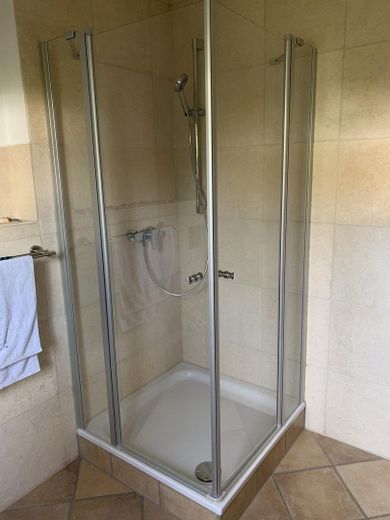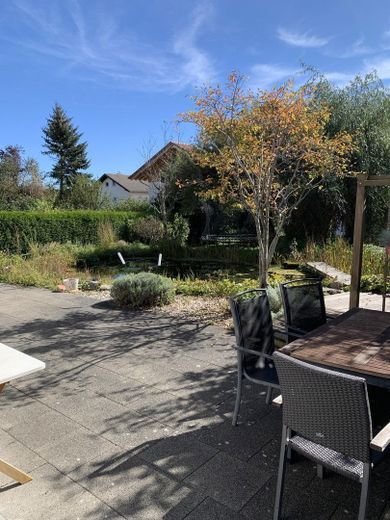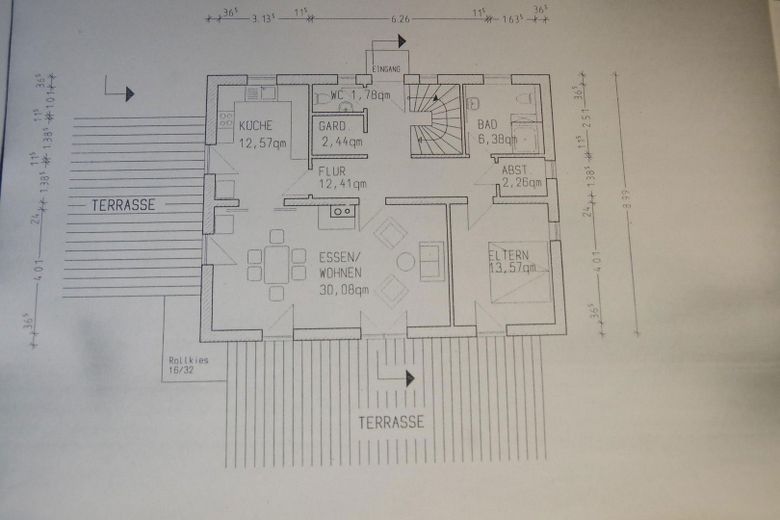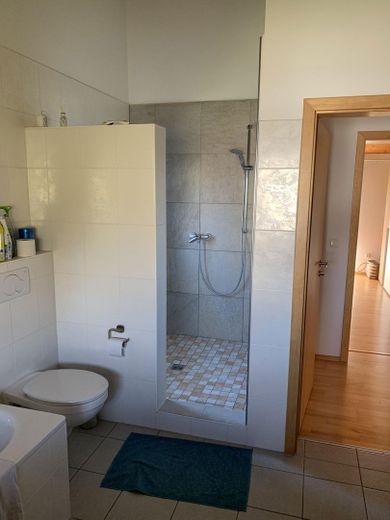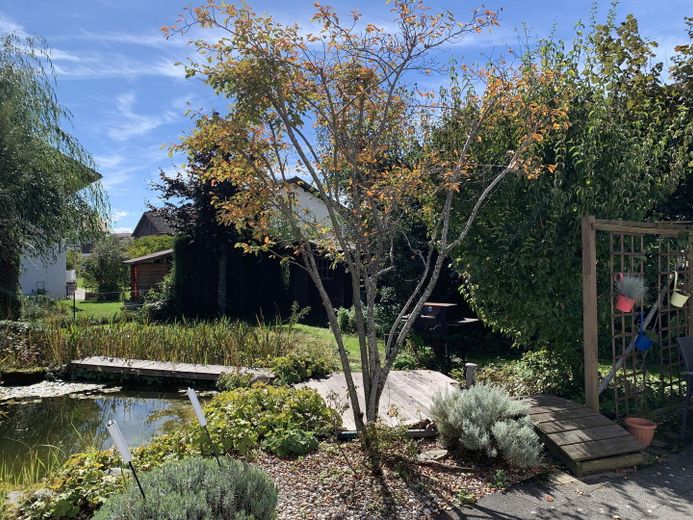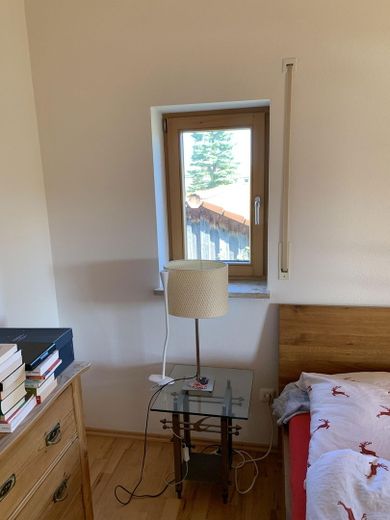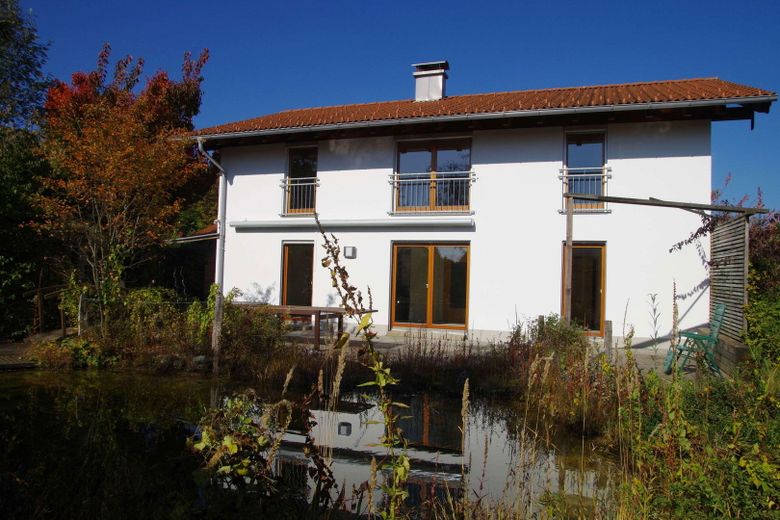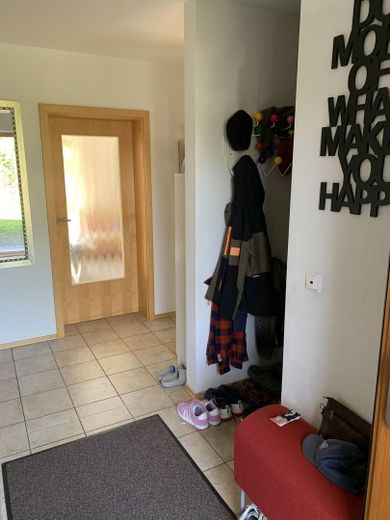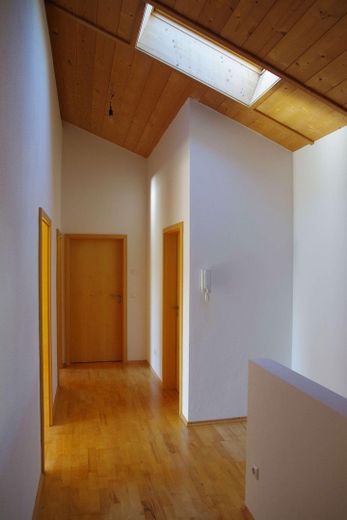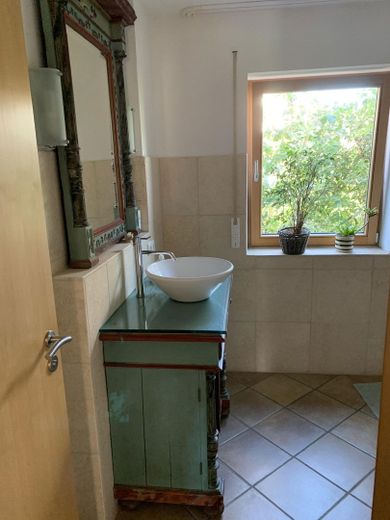About this dream house
Property Description
Built in 2004 in high-quality solid construction, this architect-designed house is situated on an ingrown plot and invites you to relax and enjoy. With 7 rooms, it is the perfect family home/generational home/investment in a quiet residential area close to the grammar school/FOS and kindergarten.
The well-kept and lovingly landscaped garden with its large terrace and swimming pond invites you to relax from everyday life. The property can be divided into two separate, self-contained residential units and is currently rented out in its entirety. Living on one floor is possible in old age!
On the ground floor there is a bedroom/office, a spacious, very bright living room with wood-burning stove and adjoining dining area and a kitchen separated by a large sliding door. The living area is south-facing, so you have sunshine all day long and very bright rooms warmed by the sun through the patio doors, even in winter. On the first floor there is a shower room with marble tiles, a guest WC and a small storage room.
The upper floor consists of 5 rooms, three living rooms/bedrooms/nurseries, an office/kitchen, an ironing room/study and a complete bathroom with bathtub and walk-in shower.
The property has a full basement. The basement has two large hobby rooms/workshop, a boiler room, a laundry room and a storage room.
A large double garage and two parking spaces complete the house. Above the garages there is a further storage space/storage room in the attic. The garage doors are electrified. There are also additional public parking spaces for visitors in the traffic-calmed street.
The property is well suited for a multi-generational family or extended family, living and working under one roof or as an investment.
The house is currently rented and the basic rent is approx. 2400€.
For inquiries, please provide your full contact details and telephone number.
Furnishing
Heating type: Underfloor heating
Energy source: Oil
- Quiet location
- High-quality furnishings
- Guest WC
- 2 complete bathrooms, each with shower/bathtub
- Walk-in shower on the upper floor
- Divisible into two residential units with their own fuse box
- Marble staircase
- Additional preparation kitchen on the upper floor
- Underfloor heating on ground floor and upper floor
- Underfloor heating throughout the basement except in the storage room
- Roller shutters or blinds on the windows, some electric
- Parquet flooring (Canadian maple) on the upper floor
- First floor and basement tiled
- Hobby room with carpeting
- Large south-facing terrace approx. 60m²
- Swimming pond in the garden
- garden shed
- bicycle shed
- double garage (with storage/storage space in the roof above, electrified doors)
- two parking spaces
According to the energy certificate, the final energy consumption of the house is 94.90 kWh/(m²*a) and is therefore in energy efficiency class C and thus represents an energetically good EFH/ZFH in the energy certificate.
Estate agent inquiries unwanted!!!
Other
REALTOR INQUIRIES ARE NOT WANTED, unless there is a demonstrable interested party for this particular property.
Estate agent inquiries are not welcome. According to § 7 UWG, unsolicited contact by estate agents without the express consent of the recipient is prohibited!
Location
Location description
The detached house is located in a quiet residential area in Holzkirchen near Munich and is optimally connected to long-distance and local transportation.
The municipality of Holzkirchen has its own train station, which can be reached on foot in approx. 12 minutes. From there you can reach Munich by BRB (Bayerische Regiobahn) train in less than 30 minutes. There is also the S-Bahn connection S3 to Munich with its regular intervals.
In addition to Munich, other BRB destinations include Tegernsee, Lenggries, Bayrischzell and Rosenheim.
The Holzkirchen HEP shopping center is only a 10-minute walk away.
The kindergarten and schools Gymnasium/FOS can be reached on foot in 5 minutes. Other schools such as secondary school, business school, elementary school and middle school are on site.
All stores for daily needs can be easily reached on foot or by bicycle.
Thanks to the convenient connection to the A8 Holzkirchen freeway, you can easily reach the center of Munich and surrounding towns by car.
Holzkirchen is the most populous and economically strongest municipality in the Upper Bavarian district of Miesbach. In terms of landscape and infrastructure, this residential area impresses with its many leisure opportunities.
