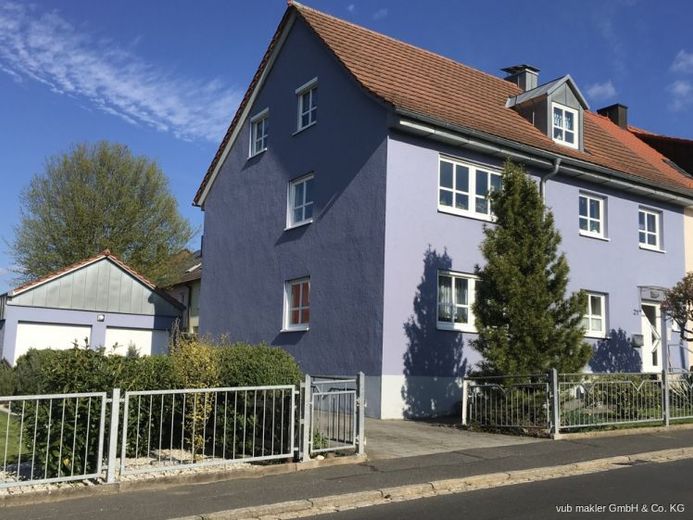



| Selling Price | 279.000 € |
|---|---|
| Courtage | no courtage for buyers |
The end terraced house with two residential units originally dates back to 1928 and was extended in 1967 and 1995 to create more living space.
The property has a total living space of approx. 216 m².
On the first floor there is a kitchen, a living room, a dining room with access to the garden, a bedroom and a bathroom with bathtub and underfloor heating on approx. 86 m².
The floor plan of the upper floor adapts. The large kitchen with fitted kitchen, the living room, the dining room with access to the garden, a bedroom and the bathroom with bath and shower (also with underfloor heating) make up approx. 89 m². A wood-burning stove provides additional warmth.
The converted attic offers the possibility of connecting the upper floor internally with a staircase. The approx. 41 m² are heated via the underfloor heating and offer another three rooms, a WC with shower and a roof terrace of approx. 18 m², from which you have a wonderful view over Waldsassen.
The property has a full basement and offers a utility room, a room with a sauna and various cellar rooms.
The rooms are heated via marble storage panels, partial underfloor heating and electric convector direct heating.