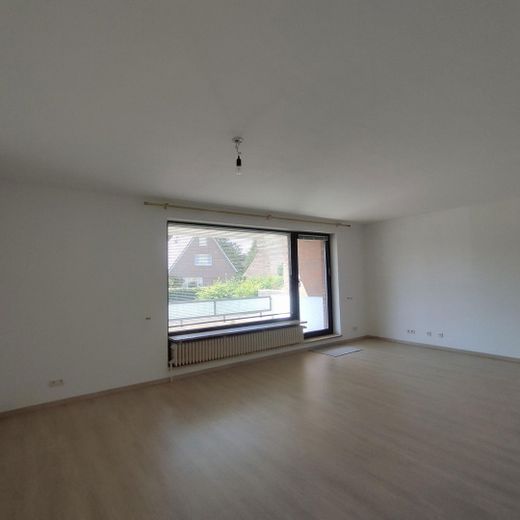
Wohnzimmer EG
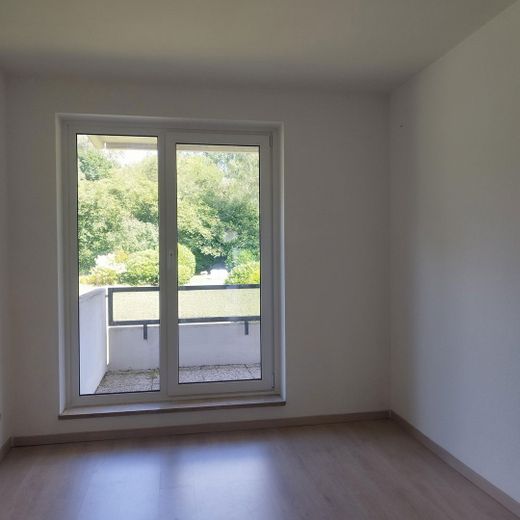
Schlafzimmer
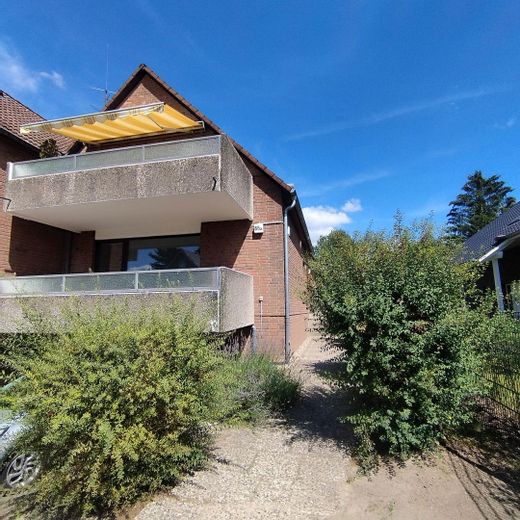
Frontansicht
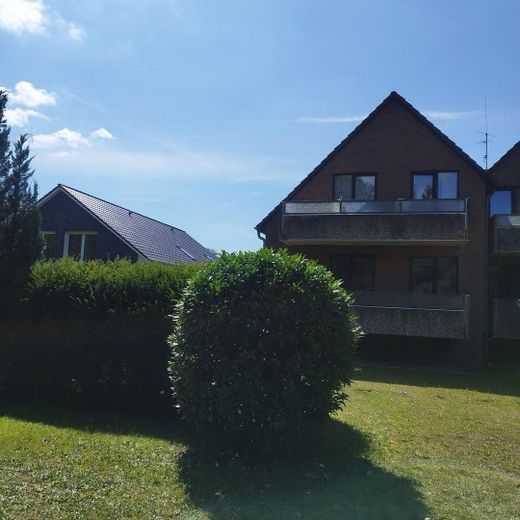
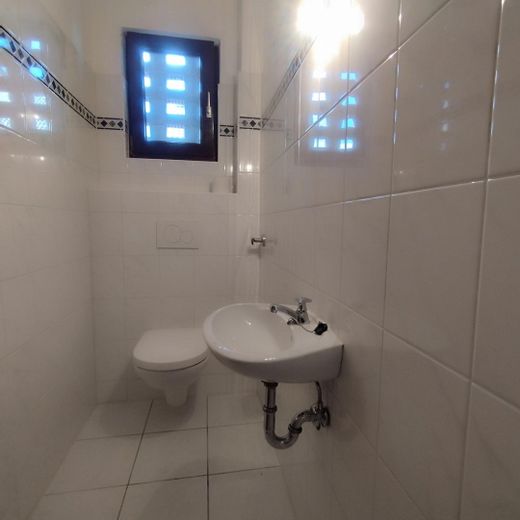
Gäste-WC
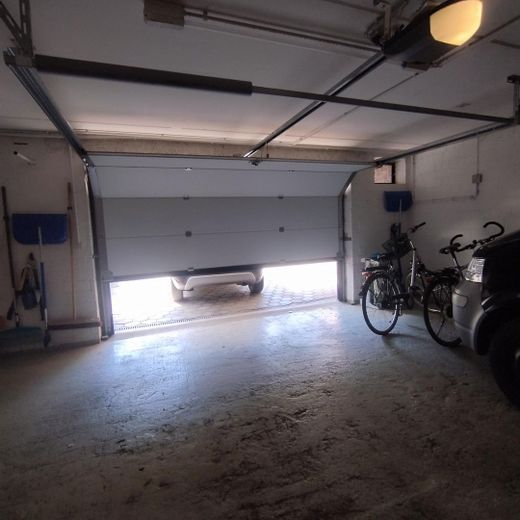
Tiefgarage
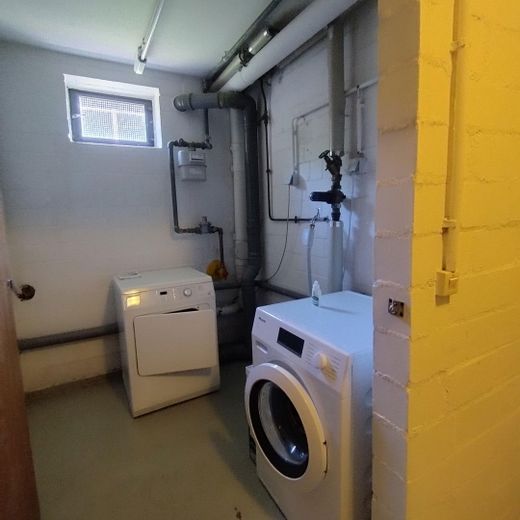
HWR
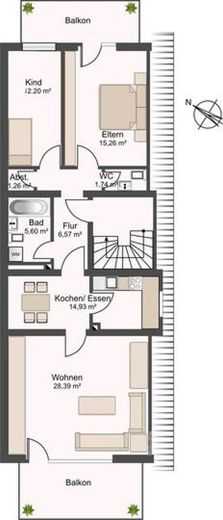
Grundriss OG
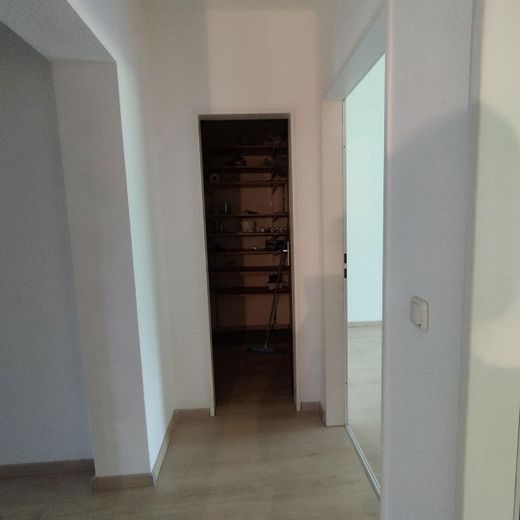
Flur EG
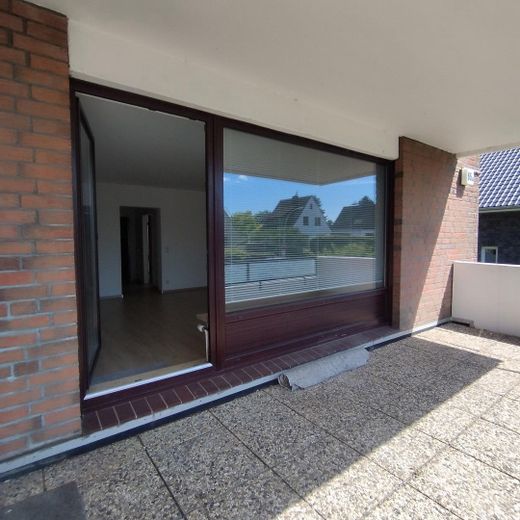
Balkon
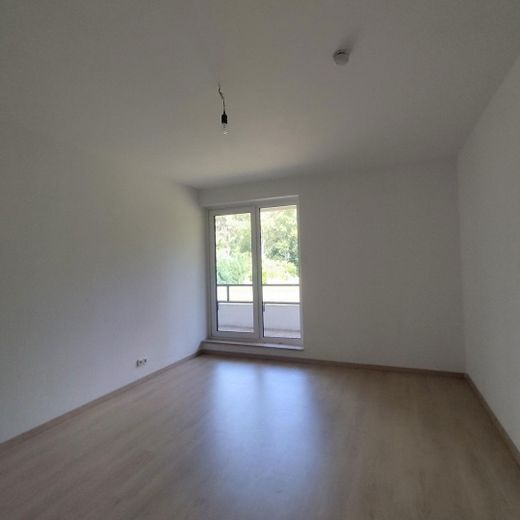
Kinderzimmer
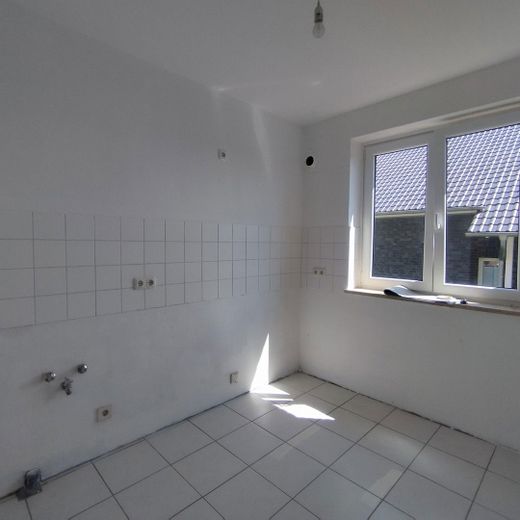
Küche
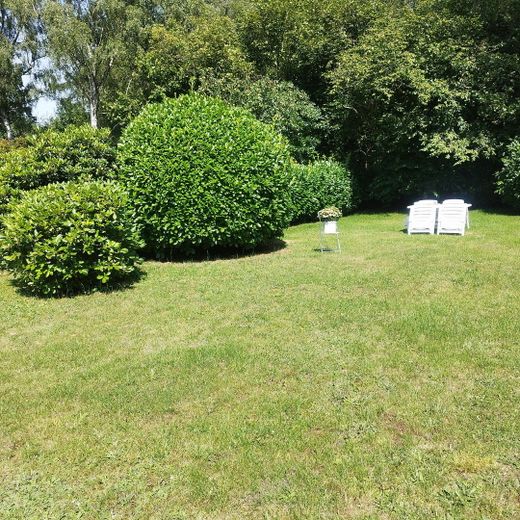
Garten
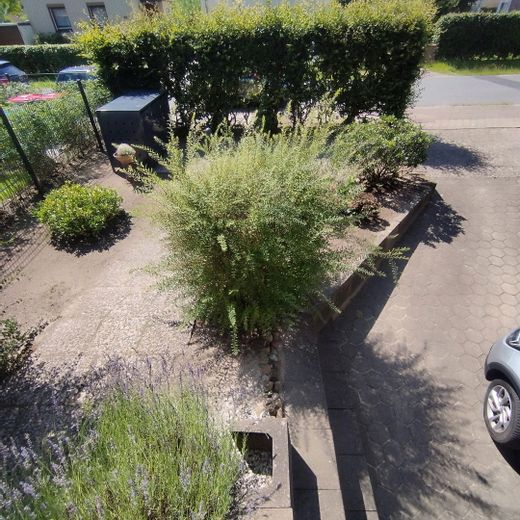
Vorgarten/Eingangsbereich
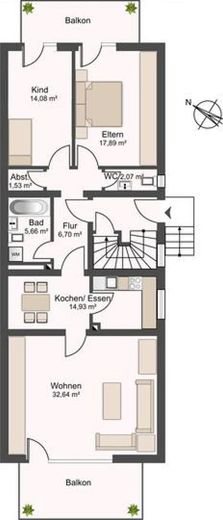
Grundriss EG
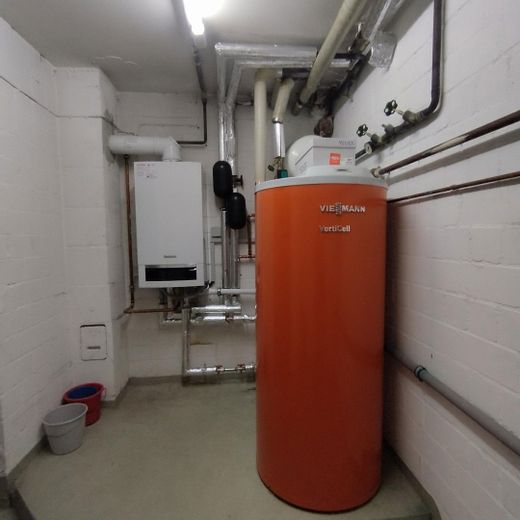
Heizungskeller
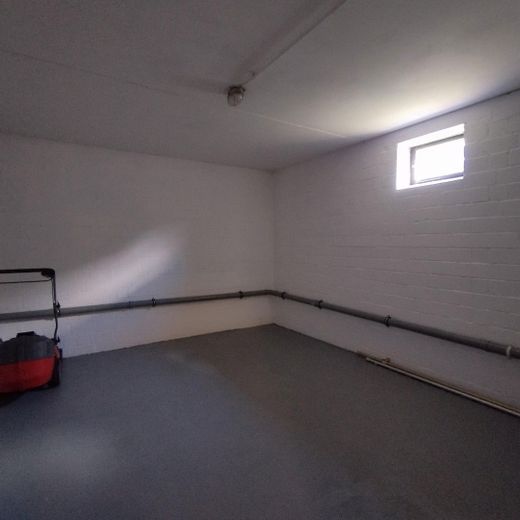
Kellerraum
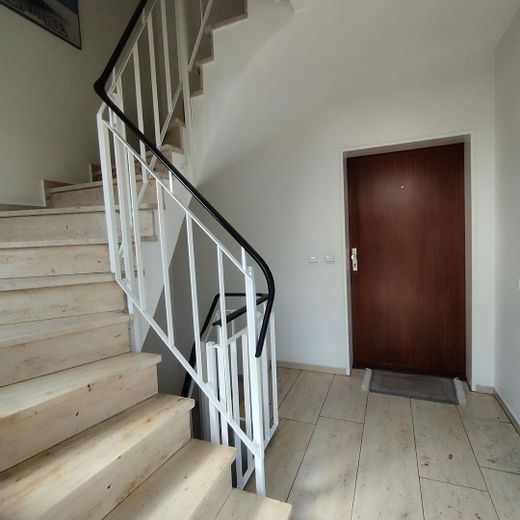
Treppenhaus
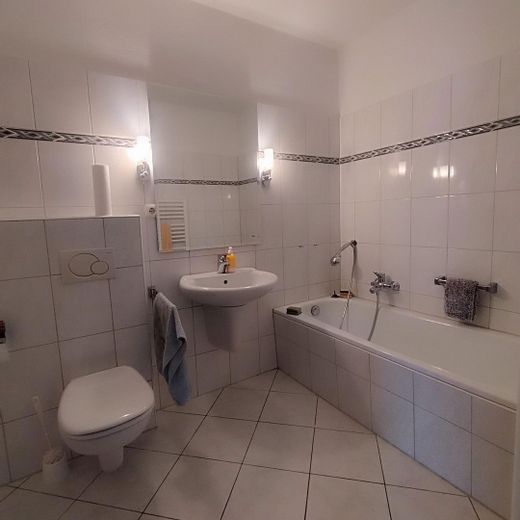



| Selling Price | 785.000 € |
|---|---|
| Courtage | no courtage for buyers |
This semi-detached house with its 808m² plot was built in 1981 and has been continuously modernized in recent years.
The two separate residential units offer numerous living/utilization options, such as a combination of living and a spacious home office, as a pure investment property or you can live in one apartment yourself and use the rental income from the second apartment to finance the purchase.
This semi-detached house also offers ideal conditions for a multi-generational home (all under one roof and yet with sufficient privacy)
The easy-care, large garden area also offers plenty of space for rest and relaxation or for one or two family outdoor activities.
An underground garage with two parking spaces ensures that your cars also have a safe and dry place to stay.
In short: there is plenty of room for numerous possibilities here.
Be inspired by this multifaceted property on a tour of the house and garden ...
First floor apartment:
The hallway leads to the three living rooms, as well as the kitchen, bathroom and guest WC. New laminate flooring has been laid in all living areas. The living room impresses with its large window front with access to the spacious balcony. The other two living rooms are located at the rear of the apartment and offer access to the second balcony with a view of the garden area. The floor plan includes a small dining area between the kitchen and the living room. All necessary connections are available in the kitchen, so that nothing stands in the way of individual kitchen furnishings. The bathroom with bathtub and the guest WC are fitted with light-colored tiles.
Second floor apartment:
The floor plan of the upper floor apartment corresponds to the floor plan of the ground floor apartment, but has its very own character thanks to the slightly sloping roof.
Basement:
In addition to the approx. 50 m² underground garage with electric garage door, the boiler room, there is also a shared laundry room and two further cellar rooms
Garden:
As already mentioned, care was taken when laying out the garden area to ensure that it is not too time-consuming to maintain, so that quiet, relaxing hours outdoors are guaranteed. Here you can enjoy the flowers and plants and listen to the sounds of nature thanks to the quiet location. However, the spacious garden also allows you to enjoy a barbecue or two with friends.
Modernizations:
Buderus gas heating (2021)
Extended attic insulation (2021)
Renovation of balcony upstairs
Laminate flooring in the living rooms
Guest WC on ground floor (2019)
Bathroom ground floor and upper floor from 2009
Windows new roof/kitchen windows ground floor
New windows street front ground floor (2016)
New windows on the property side (2024)
Garden fence renewed (2024)
Renewal of the rain gutters
New loft staircase (2022)
Complete renovation of ground floor apartment (2024)
Note: The energy certificate dates from 2018/before the modernizations/loft insulation etc. were carried out;
A new energy certificate has been applied for
Imprint:
TekPek house and apartment management
Tekla Pekruhl
Birkenweg 3, 25337 Kölln-Reisiek
Email: tekpek@gmx.de
Business license according to §34cGewO was granted:
Office Elmshorn Land Lornsenstraße, Elmshorn
USt-IDNr.:DE259933325
Responsible supervisory authority:IHK zu Kiel, Bergstraße 2 24103 Kiel
Online dispute resolution pursuant to Article 14 (1) ODR-VO
The European Commission provides a platform for online dispute resolution, which you can find here: https://ec.europa.eu/consumers/odr.
The semi-detached house is located in a residential area in Hamburg Rahlstedt. The garden area borders on a non-buildable area in Alt-Rahlstedt.
All facilities for daily needs, as well as schools and kindergartens, are located nearby and are easy to reach. Of course, there is also a connection to the public transportation network