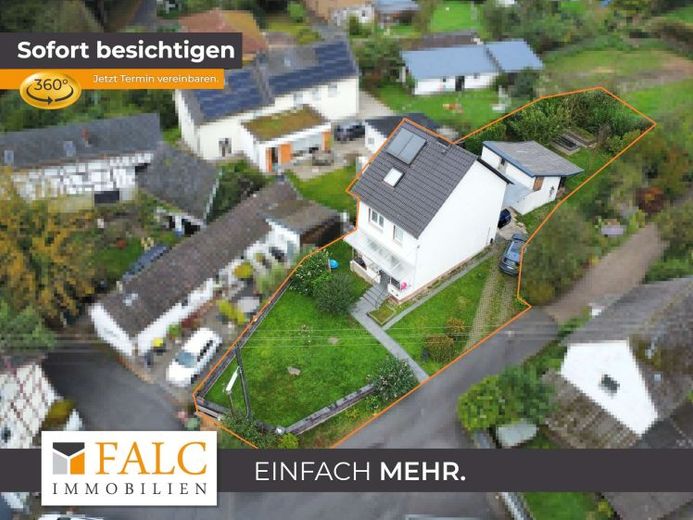



| Selling Price | 250.000 € |
|---|---|
| Courtage | no courtage for buyers |
This detached house in Eitorf Merten, built around 1950, radiates timeless charm and offers approx. 90 m² of living space and a generous plot of 491 m², making it an ideal home for couples or small families.
As you enter the house, you are greeted by a welcoming entrance area. To the left is the spacious kitchen, which offers plenty of space to cook and enjoy thanks to its well thought-out layout. The adjoining dining area is the perfect place for convivial evenings with family and friends. At the end of the hallway is the guest WC, which is both practical and stylish.
The upper floor impresses with a spacious bedroom, which offers additional storage space and luxury thanks to the integrated dressing room. Here you can relax in your own personal retreat. The bathroom on this floor is a true oasis of well-being, generously proportioned and equipped with every comfort - ideal for a relaxing bath after a long day.
The converted top floor is currently used as an office and, with its cozy atmosphere, offers an ideal space for concentrated work or creative activities. Thanks to the spacious floor plan, this area can be flexibly designed according to your own wishes.
In addition to a boiler room, there is also a practical laundry room in the basement, which makes everyday life easier. The garden, lovingly landscaped and surrounded by greenery, offers an oasis of calm where you can leave everyday life behind.
This house combines the unmistakable charm of the 1950s with modern amenities and is located in a quiet, family-friendly residential area in Eitorf Merten. The proximity to nature and an excellent infrastructure make this property a special retreat where living and life are combined in the most beautiful way.