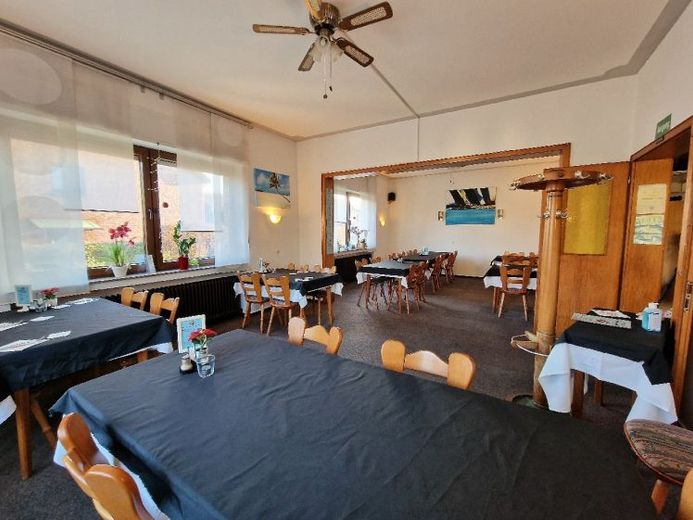


| Selling Price | 347.500 € |
|---|---|
| Courtage | 7% |
Due to the current layout, a restaurant built in 1968, it is possible to establish a great office or practice here with a conversion.
This is the current state:
The property has a central bar area and two separate dining rooms. The bar area (approx. 45 m²) houses a counter and two additional seating areas with approx. 9 seats. The smaller dining room (approx. 23 m²) currently has approx. 18 seats and the larger dining room (approx. 44 m²) has approx. 32 seats. However, more seats can be created with a different seating arrangement. Both dining rooms are also suitable for smaller celebrations and events. There is direct access to the kitchen next to the bar area. The property has a full basement. In the cellar there is a large storage room, a beer and drinks cellar, a storage room and a large room that can be used as living space. There is also a large bathroom and a separate guest WC in the cellar. A small garden gate leads to the rear part of the pub. There are steel bars in front of the rear windows. There is also external access via a staircase to the cellar. There are 6 parking spaces in front of the building.
There is a preliminary building application for the property, which envisages a conversion with new construction into three residential units, the total living space would then be approx. 290.00 m². The costs for the new building have not yet been calculated.
+++360 degree tour on request+++