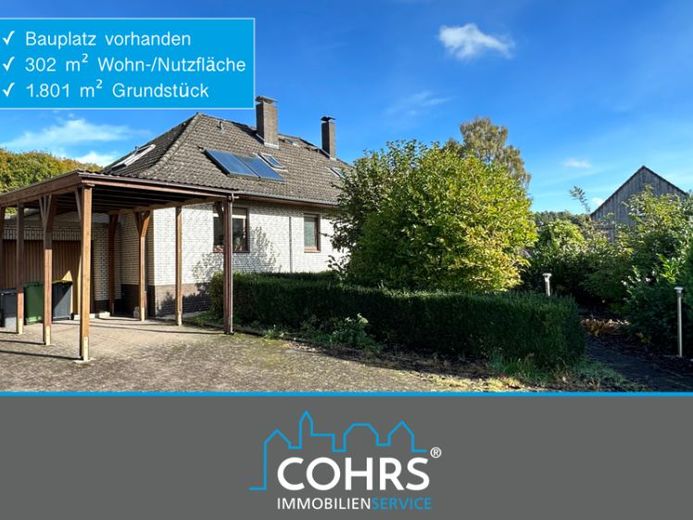



| Selling Price | 355.000 € |
|---|---|
| Courtage | no courtage for buyers |
This ground-floor bungalow, which impresses with its solid stone-on-stone construction, is centrally located in Bomlitz. The generous living space of approx. 118.5 m² is spread over 4.5 lovingly designed rooms, including three bedrooms, a guest WC and a kitchen with direct access to the garden. The bathroom pampers with a WC, a double washbasin, a shower and an inviting bathtub. The attic is not developed. The full basement and the adjoining double garage have a total area of approx. 184.09 m².
The central living and dining area impresses not only with its spaciousness, but also with its seamless connection to a partially covered outdoor seating area. This outdoor seating area allows the living space to be elegantly extended outside and creates a harmonious transition between indoors and outdoors.
The spacious plot extends over 1,801 m² and offers space for individual design ideas. Development is possible and a positive preliminary building application has already been submitted. The Viessmann oil heating system from 2003 promises a sustainable and efficient heat supply thanks to solar support, while underfloor heating keeps the entire house comfortably warm.
The property is rounded off by a solidly constructed double garage, which also provides access to the spacious full basement. The basement not only houses a spacious hobby room, but also a laundry room and the boiler room. Four further rooms in the basement offer a variety of possible uses to meet the needs of the residents.
The plot is low-maintenance and has a high privacy hedge facing the street, which ensures a pleasant level of privacy. In its entirety, this bungalow presents itself as a lovingly designed and comfortable home in a preferred central location in Bomlitz.
There has been an open-ended tenancy since 01.12.2023, the current net cold rent amounts to 1,500.00 euros per month.