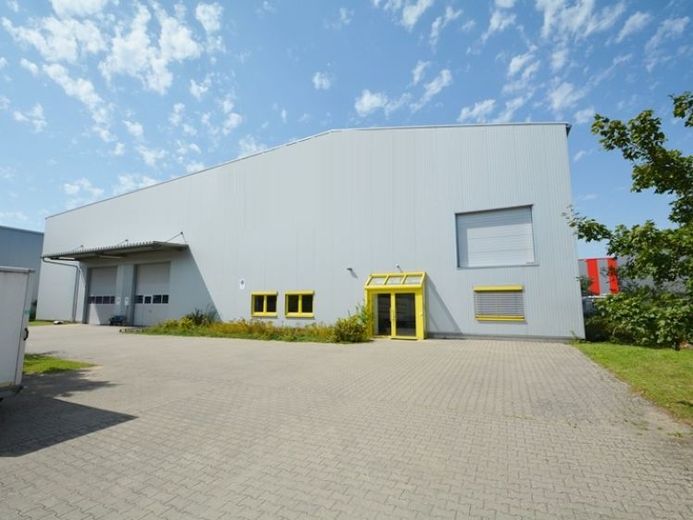

| Selling Price | 2.500.000 € |
|---|---|
| Courtage | no courtage for buyers |
Are you looking for a flexibly usable, solidly built hall with office space and excellent connections in terms of road, air and data traffic? Then you should take a detailed look at this unique offer of a modern warehouse built in 2010 in the South Alzenau industrial estate with a reinforced concrete construction measuring 48 x 40 m and an office and social area of approx. 232 m² integrated as a mezzanine floor consisting of a foyer, registration area, 2 offices, conference room, lounge with kitchenette, 3 WCs, changing room and technical room.
The hall with an area of approx. 1,602 m² has a ridge height of approx. 11 m and is therefore suitable for high racks. The division of the hall is intelligently solved with a mezzanine floor for the office area, as the load-bearing ceiling of the mezzanine floor also serves as a warehouse and therefore hardly any floor space is lost. Total usable area approx. 1,835.04 m².
Two 4.00 x 4.40 m entrance gates on the first floor and a 3.00 x 3.50 m gate for the upper level as sectional gates with electric drive and thermal insulation enable easy delivery and removal.
The floor consists of an anhydrite screed with thermal insulation in all areas and is also tiled in the office area with 30 x 60 tiles (colored throughout). Numerous electrical and internet connections (fiber optic) can be found in the offices and in the hall. The windows have plastic frames with double glazing and blinds. The office area is heated with underfloor heating by a 5 KW condensing boiler and the hall with 40 KW gas radiators (temperature individually controllable). The skylight in the middle of the ridge measuring approx. 4.00 x 36.00 m is equipped with an emergency release system in the event of smoke and is opened automatically in an emergency.
The property is very well maintained, with no recognizable renovation backlog and embedded in an optimal infrastructure with short distances to Frankfurt / Frankfurt Airport. In addition, the approx. 4,167 m² property offers further expansion and extension possibilities. There are large drivable areas for trucks and 15 parking spaces available.
Would you like to arrange a viewing appointment? Then simply call our friendly team at Preiss Immobilien. We look forward to your call.