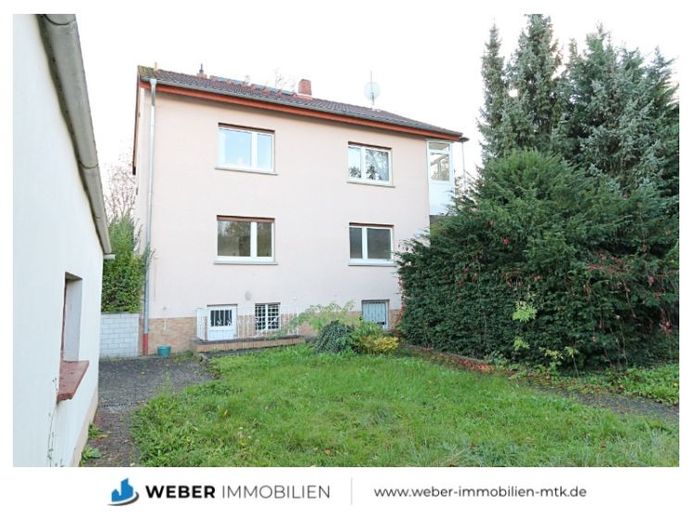



| Selling Price | 599.000 € |
|---|---|
| Courtage | 3,57% |
The 2-family house was built in 1960 in solid construction with a full basement on a sunny 735 sqm plot in a central location in Hattersheim. The two apartments are identical in construction and offer you a variety of possible uses as an investment, as a multi-generational home or you can rent out one apartment while using the other for yourself - everything is open to you.
The apartment on the ground floor has a living space of approx. 69.36 sqm, which is divided into two spacious bedrooms, an airy hallway, a cozy living room with access to the terrace, a spacious eat-in kitchen and a daylight bathroom with bathtub. You enter the apartment and find yourself in the hallway, which offers enough space for a wardrobe and a small chest of drawers. From here you reach the two bedrooms, which are very usable with sizes of 13.1 sqm and 14.0 sqm and a room width of over 3.00 m. The cozy daylight bathroom is equipped with a bathtub. It was last modernized in the 1980s - the wall and floor tiles are bright, the sanitary objects are beige. The highlight of the apartment is the spacious eat-in kitchen. Thanks to the square floor plan and a size of 11.87 sqm, you can give free rein to your ideas - large fitted kitchen with plenty of storage space, possibly with a counter, cooking island or a cozy seating area for social gatherings - you have all the options. The living room also has a square layout and, at 16.93 m², offers plenty of space for the sofa area and dining area. From the living room you can access the south-west-facing terrace, which enjoys sunshine from midday until sunset.
The layout of the apartment on the second floor is identical to that of the first floor apartment, except for two differences. The living room on the 1st floor is approx. 22.05 sqm larger than on the first floor. Here, the former balcony has been integrated into the living area and the outer wall has been moved accordingly. One of the two bedrooms has a balcony, which was converted into a conservatory by the owner. The bathroom in the apartment is brightly tiled and the sanitaryware is in Manhattan gray.
The house has a full basement. In the basement there are two storage rooms with a total of approx. 23 sqm as well as a large laundry room with separate outside access to the garden, an office or guest room and a shower room. The heating system was replaced in 2019 with a low condensing boiler with central water heating.
Further renovations were carried out - estimated - in the early to mid-1980s. Most of the windows were replaced and the roof was fitted with rafter insulation. The apartment on the ground floor is in need of renovation. The apartment on the 1st floor is well maintained but visually outdated. The electrical installation in the house should be modernized. The cellar should be resealed.
There is also an approx. 7.50 m long single garage on the property, in which you can park a trailer as well as your car or use it as a storage area for garden tools and bicycles. The sunny garden is not landscaped, so you can design the outdoor area according to your own ideas.