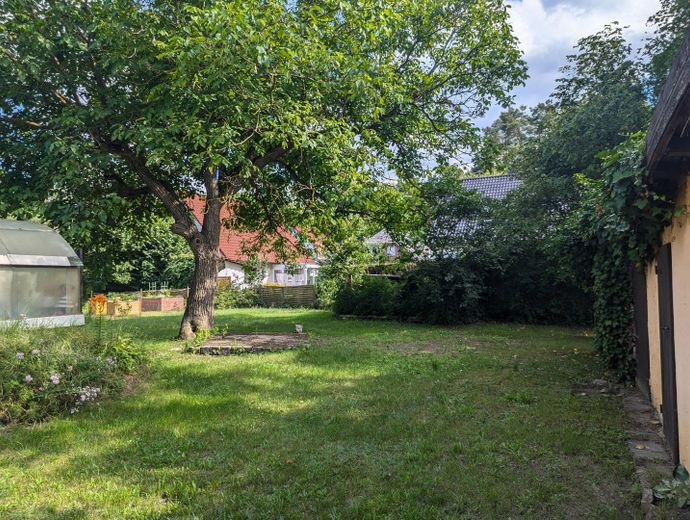
Tiefe des Grundstücks
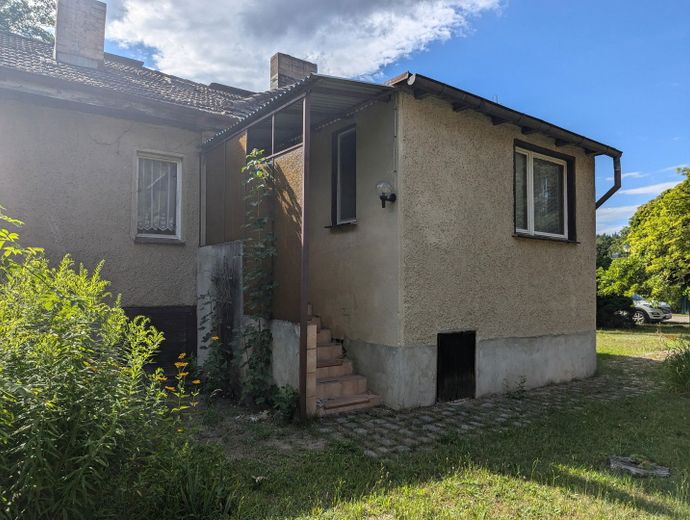
Hauseingang
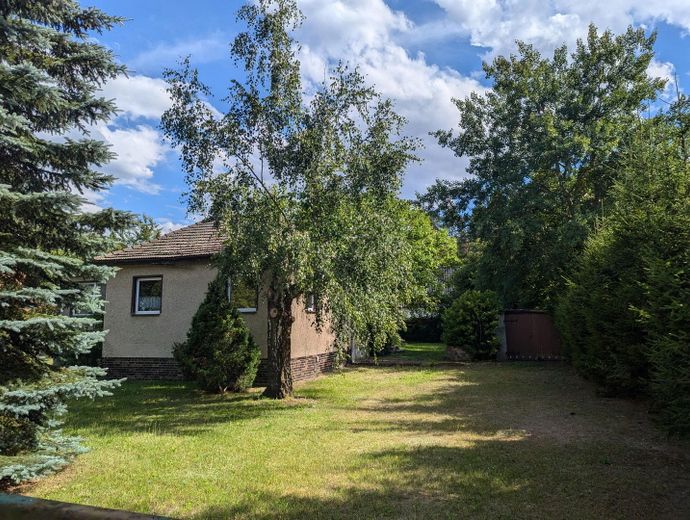
Straßenfront rechts
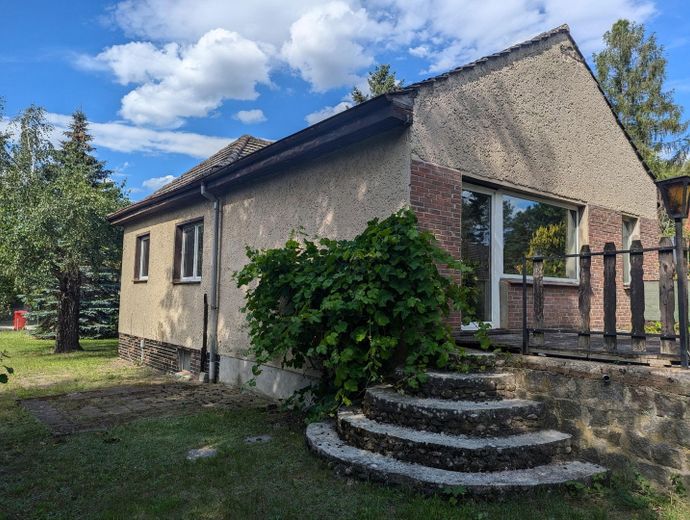
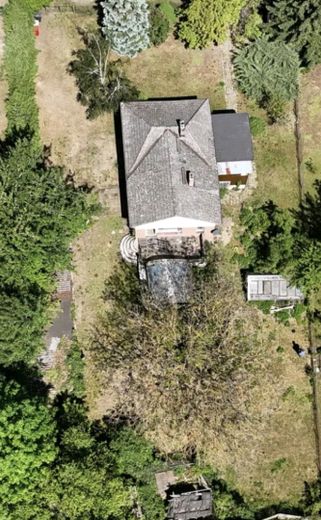
Vogelperspektive
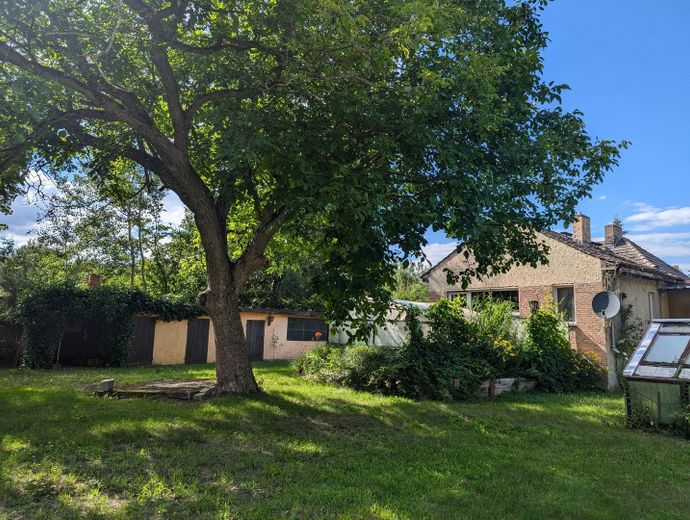
Hinteransicht Haus rechts
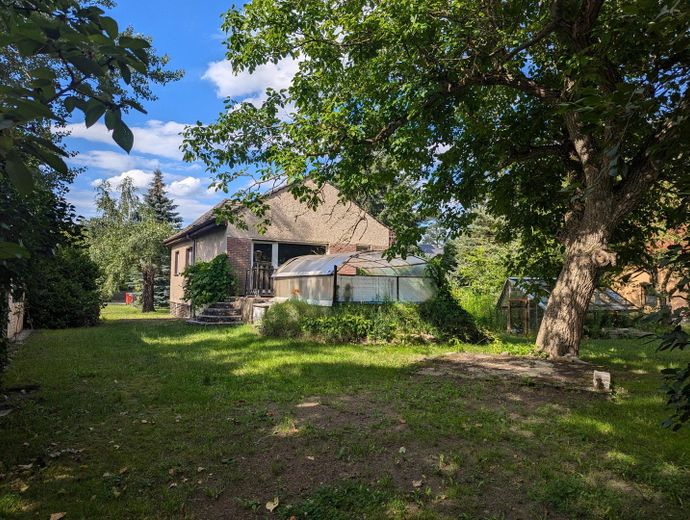
Hinteransicht Haus links
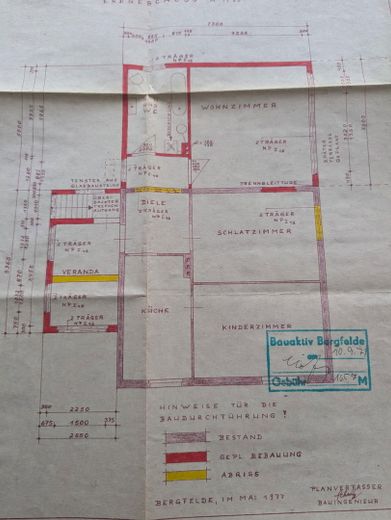
Grundriss des Hauses
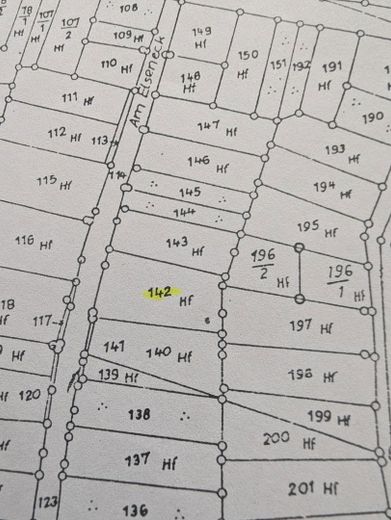
Flurkarte
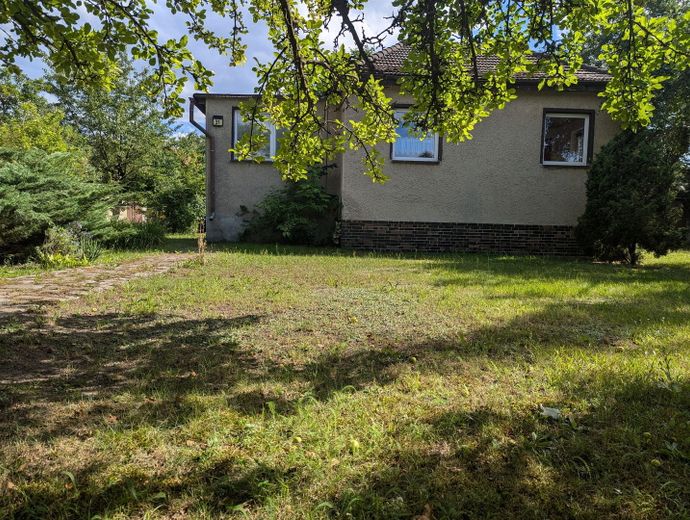



| Selling Price | 455.000 € |
|---|---|
| Courtage | no courtage for buyers |
We are selling our family home on a sunny, quiet 1300 m2 plot.
The house was built in 1936 and in 1977 alterations were made to extend the living space to approx. 100m2. In 2001 the windows were replaced and in 2005 the chimney was converted into a fireplace.
A covered external staircase leads to the hallway with access to a veranda, kitchen, children's room, bedroom, bathroom and living room.
The living room has a fireplace, from where you can step out onto the terrace. A pool adjoins the terrace. The house has a semi-basement, which also houses the heating system. The cellar is accessible from the outside.
There is a garage and an outbuilding with a sauna on the property. Size of the outbuilding approx. 25 m2.
The house, the terrace, the pool and the sauna are in need of renovation, if you want to make something beautiful out of it, the basics are there.
The property is fully developed and has mains drainage, electricity, gas and internet.
It is also possible to demolish the house, which is located in the middle of the plot, in order to divide it into 650 m2 each. A new development is also possible in accordance with § 34 BauGB.
Bergfelde is a district of the town of Hohen Neuendorf and is located to the north of Berlin. The Bergfelde and Birkenwerder train stations can be reached by bike in 10 minutes and offer a direct S-Bahn connection to Berlin as well as a regional connection to Potsdam.
There are day care centers, an elementary school and shopping facilities in the village.
The property is located in the northern part of Bergfelde, surrounded by detached houses, villas and lots of woodland. Here you can relax and still reach the capital in 15 minutes by car.