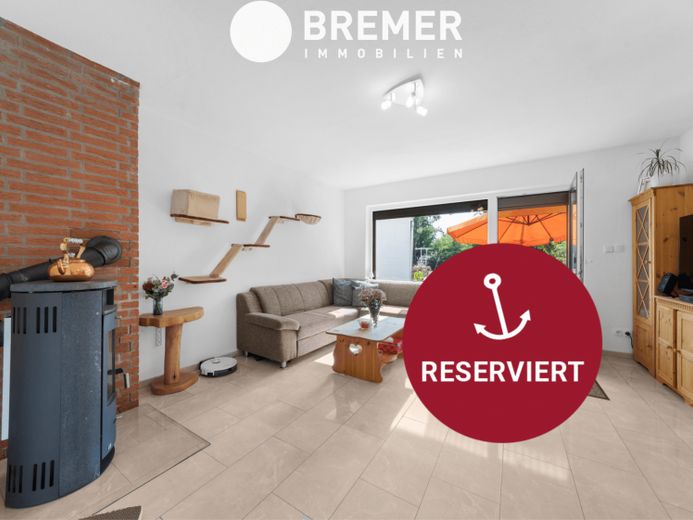



| Selling Price | 195.000 € |
|---|---|
| Courtage | 3,57% |
The mid-terrace house on offer has a basement and was built around 1961 on a plot measuring 103 m². It has a living and usable area of approx. 100 m² spread over two full floors, the attic and the basement.
On the first floor are the hallway, the kitchen and the living room with access to the terrace.
The upper floor offers a bedroom, a children's room and a bathroom with bathtub.
There are two further rooms on the top floor, which are designated as children's rooms in the original floor plan. The rooms were recently renovated.
The floors of the house are fitted with laminate and tiles.
Storage areas and space for the washing machine are located in the basement. The gas condensing boiler from Brötje from 2021 is also located here. There is a cellar access from the inside and another access from the outside.
From the west-facing terrace and plot, you have a direct view of the well-kept and beautifully landscaped playground. The terrace offers a sunny spot for barbecuing and chilling out. The small plot can be used as a lawn, flower bed or, as the owners prefer, as a parking space.
The entire terraced housing estate is located in a quiet residential street with no through traffic.
Would you like to find out more about this well-kept starter property? Order an exposé now and arrange a viewing appointment.