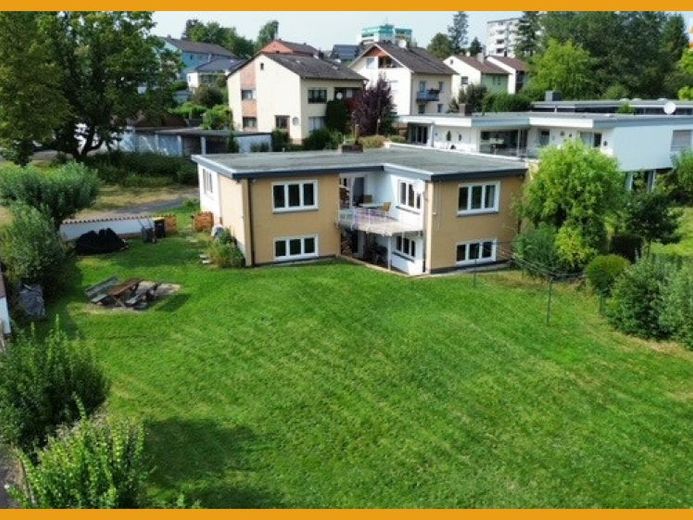



| Selling Price | 269.000 € |
|---|---|
| Courtage | no courtage for buyers |
This solidly built house from 1970 offers you a living space of around 213m² spread over two floors. The first floor is divided into a dining room with access to the balcony, three bedrooms, a kitchen with adjoining pantry, a bright bathroom from the 1990s with bathtub and a separate guest WC. In the basement of the house you will find a fireplace room, which is directly adjacent to the living room with a large, beautiful tiled stove and direct access to the garden, and a small office. When the stove is in use, it provides additional warmth for the basement and first floor. A further bathroom with shower and WC is located directly next to the house's own well-kept and fully functional sauna. You will also find a spacious guest room, two storage rooms, a cellar room and a laundry room on this level. A covered terrace leads directly into the large, fully fenced garden, which is adorned with 3 apple trees and a cozy seating area that invites you to linger and offers plenty of space for dogs and children to run around and play. This garden can also be accessed with a car and trailer by opening a fence element (e.g. for pruning work). There is a garage for your car on a separate plot opposite and an outside parking space.