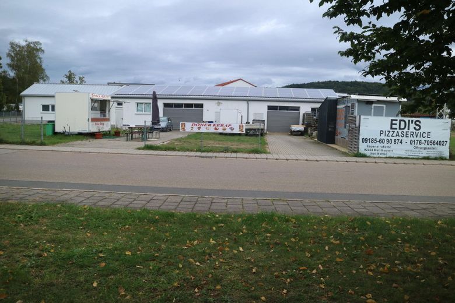
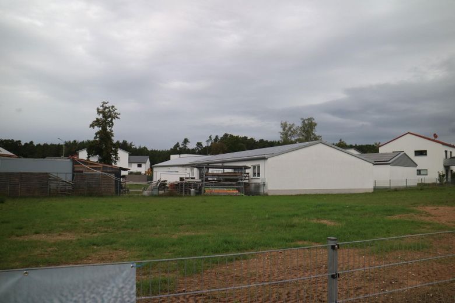
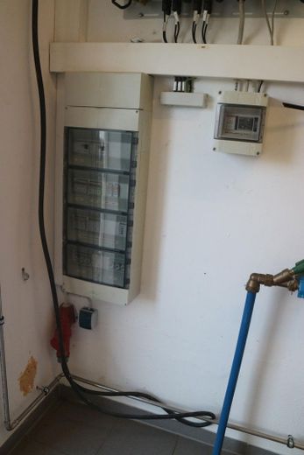
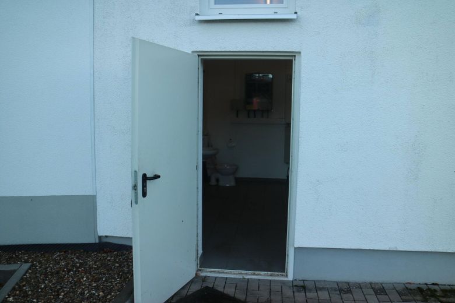
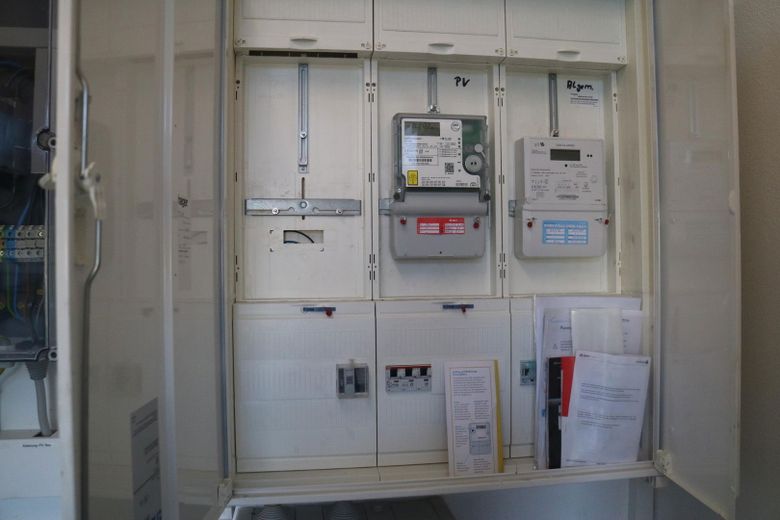
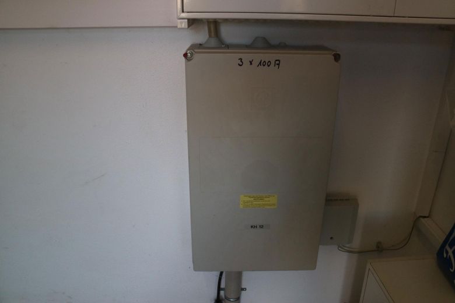
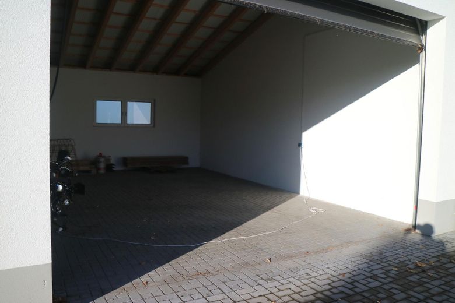
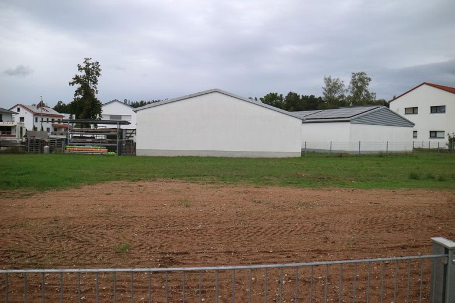
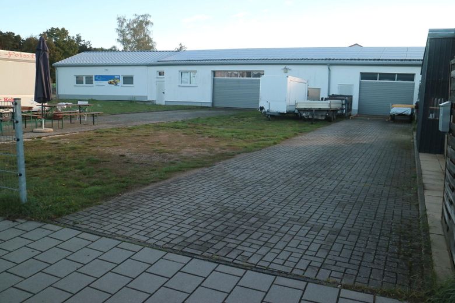
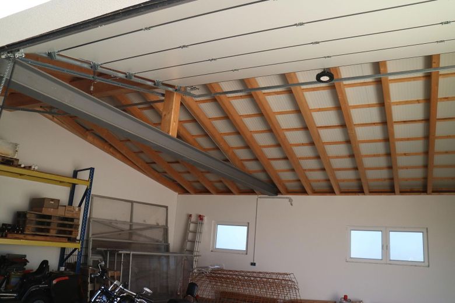
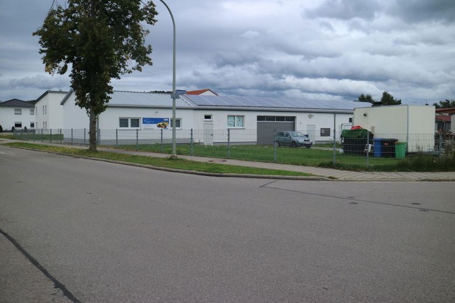
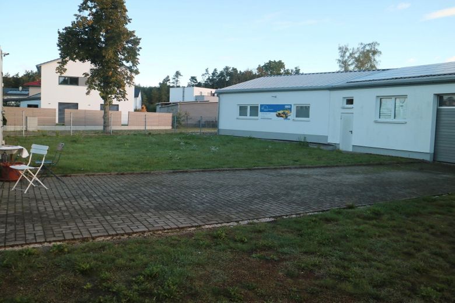
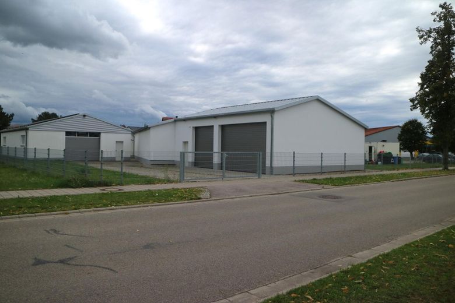
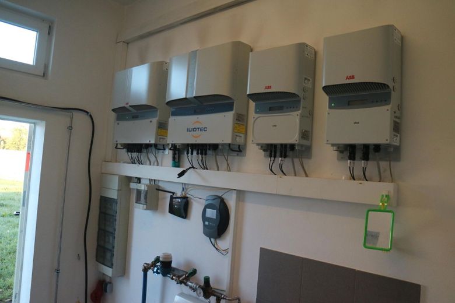
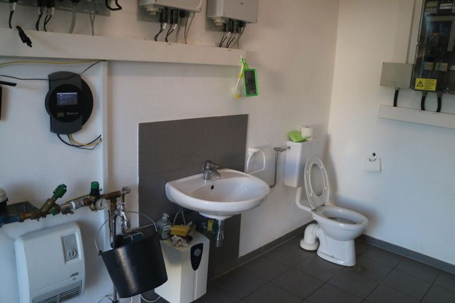
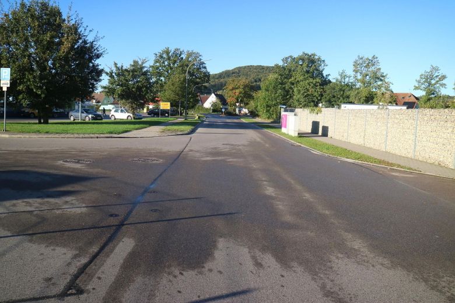
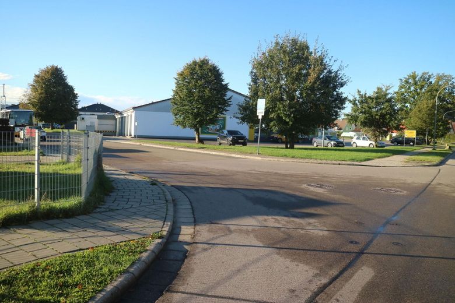
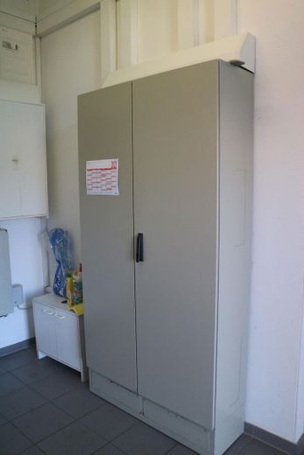
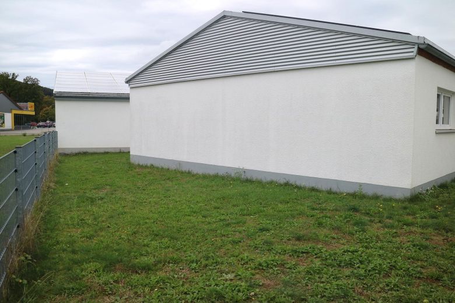
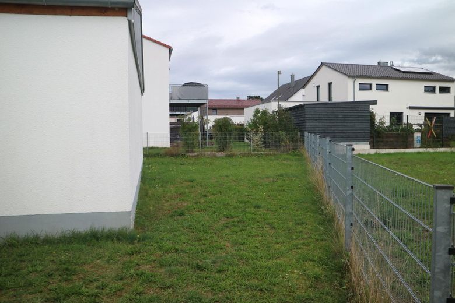
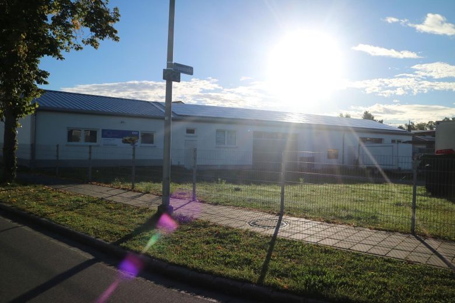
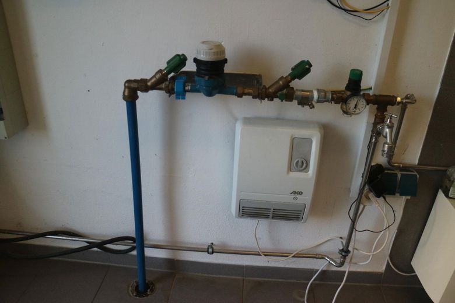
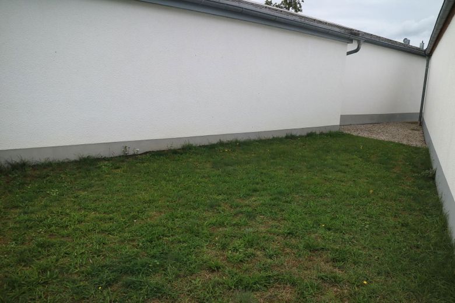
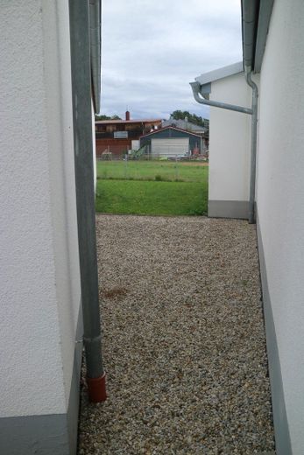
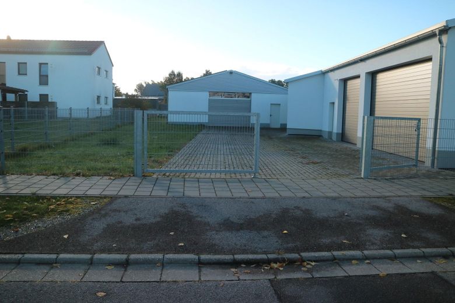
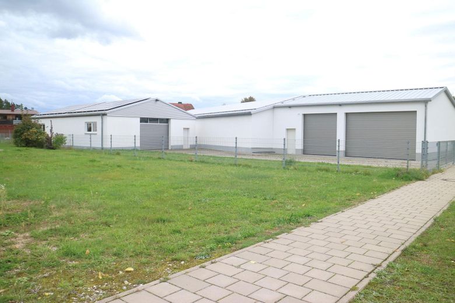
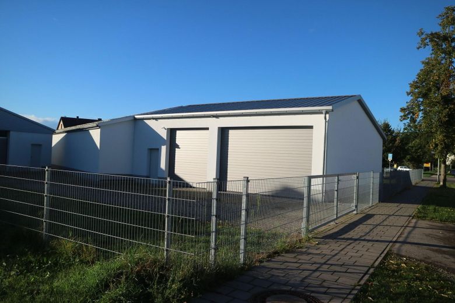
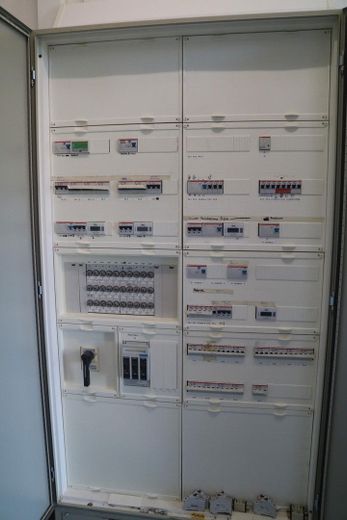

| Selling Price | 849.000 € |
|---|---|
| Courtage | no courtage for buyers |
Property in a mixed residential area with 3 warehouses and open space, the 1st hall was demolished in 2010 except for the 1st row of bricks and completely rebuilt, the hall is 26.00x10.00m,
in the left part is the technical and sanitary room, the roof truss was built with nail trusses and a thermosheet roof, a PV system with 38.07 kwp with full feed-in was installed on the roof area in 2011, the electricity contract runs until August 2031 included in the purchase price, the floor in the warehouse is covered with 8cm concrete paving, this is a cold hall,
the hall area was divided in the middle with a wooden partition wall in 2019, and has since been
Rented to two parties, the rental contracts can be overwritten;
A construction plan is not available for this hall, the hall size was taken exactly from the floor plan
from the floor plan, so no changes were made by the surveying office;
The 2nd hall was completely rebuilt in 2014, the roof truss consists of two brick gables and in the middle are two wooden glulam beams, the roof surface is also mounted with thermal sheet metal, the hall itself is brick-built, the floor is also laid with 8cm concrete paving, a PV system with 26.24kwp was mounted on the roof surface in 2022, but this was self-consumed, this hall is 15.00x10.00m, the PV system still has a guarantee until 2032 on the inverter;
This hall is also a cold hall and has also been rented since 2015, the rental contract can be taken over;
For a detailed description of the hall, a copy of the construction plan is attached;
The 3rd hall was completely rebuilt in 2022, is a brick warehouse with a gable roof, thermal sheeting is mounted on the roof surface, the floor is laid with 8cm concrete paving, the hall area is 11.80 x 9.00m,
This hall is also a cold hall, has been used by myself since then and can also be rented out if required;
A copy of the building plan is attached for a detailed description of the hall;
Two further parking spaces are rented on the open space, whose rental contracts can also be taken over;
Due to the increased demand for electricity, the PV system installed on Hall 2 was designed for
own use and not for full feed-in;
The open space in front of the first warehouse can be developed into a residential building or other buildings at any time.
Espanstraße, while halls two and three have access via Wappersdorfer Straße;
Note for investors :
There are currently 5 rental incomes per month with the option of a further rental via hall 3;
For the PV system on hall 1 of 38.07 kwp there is still an electricity contract until August 2031
with a fixed term;
And the PV system installed on Hall 2 with own consumption of 26.24kwp is also very lucrative;
The property is located at the beginning of Mühlhausen from the direction of
Neumarkt / Opf. and is close to the new federal highway B 299,
A copy of the site plan is attached for further development!