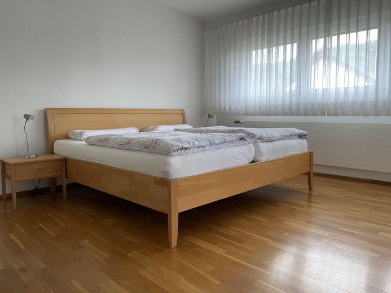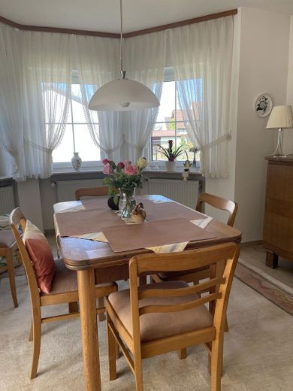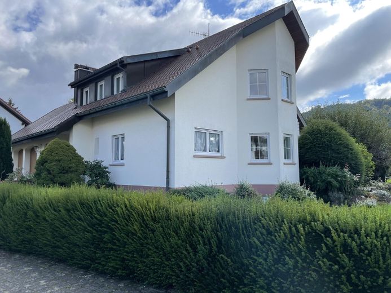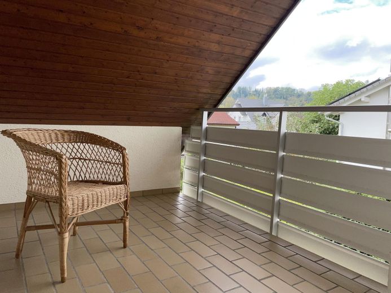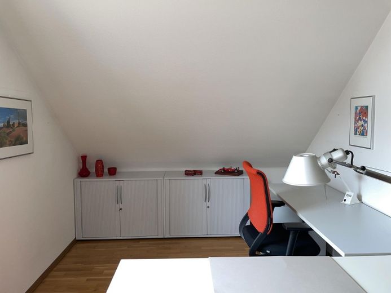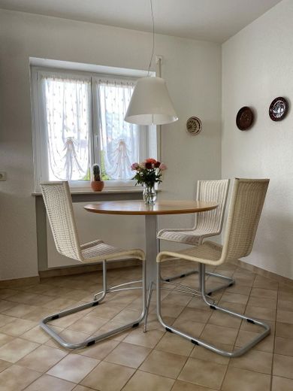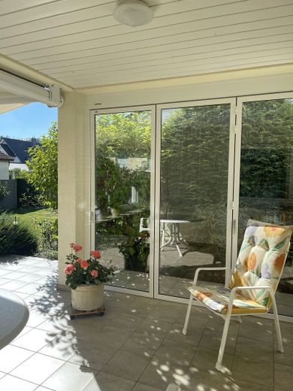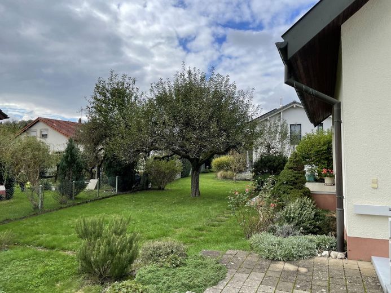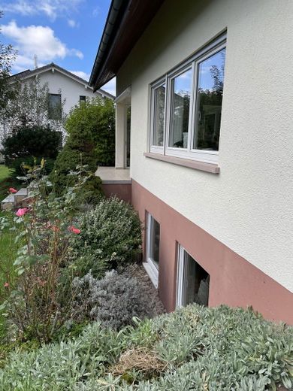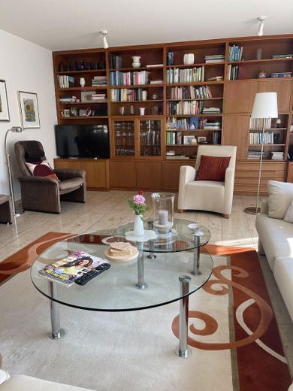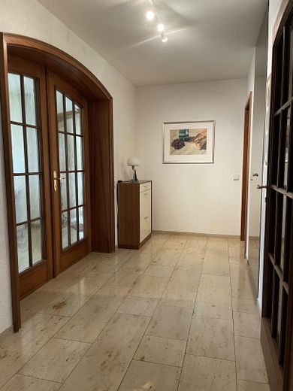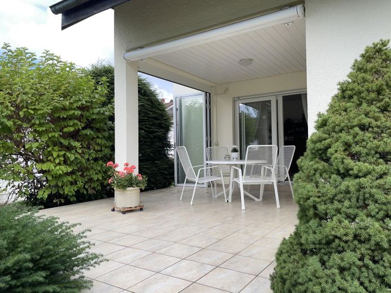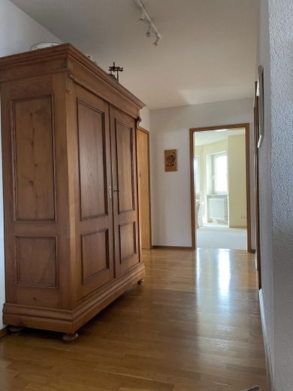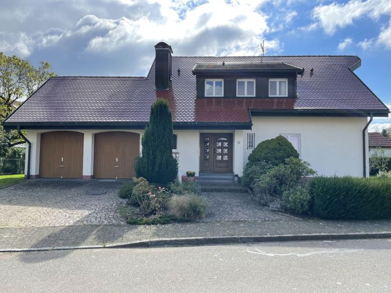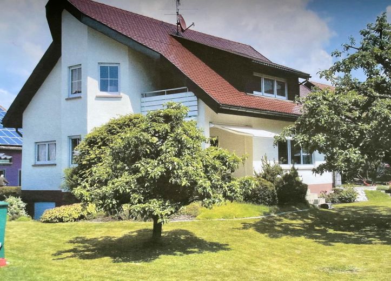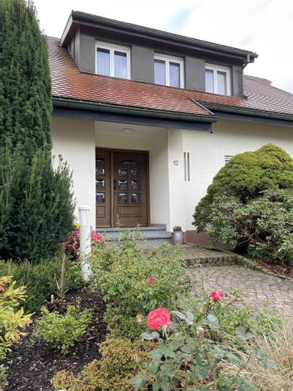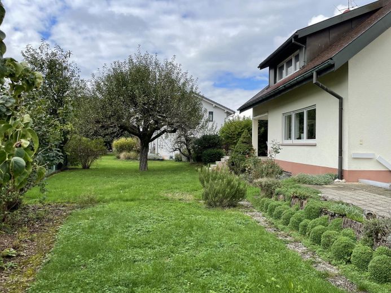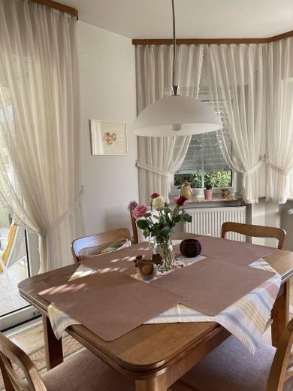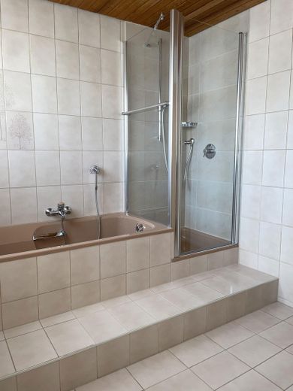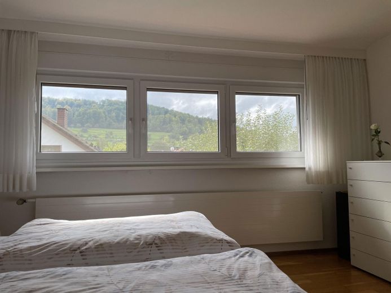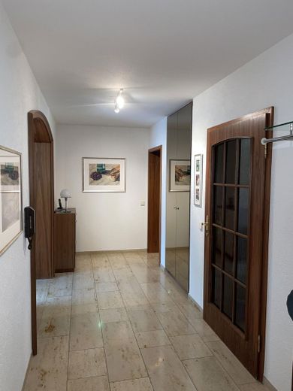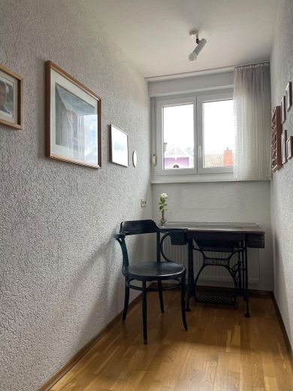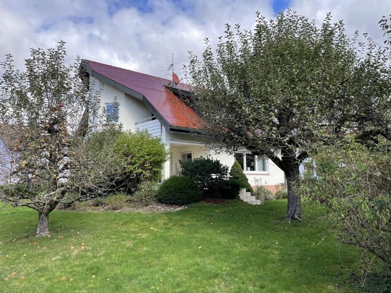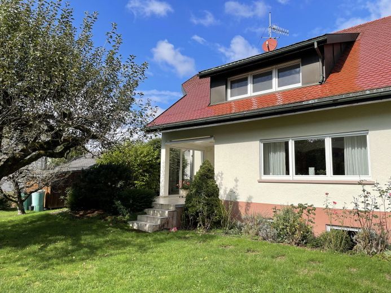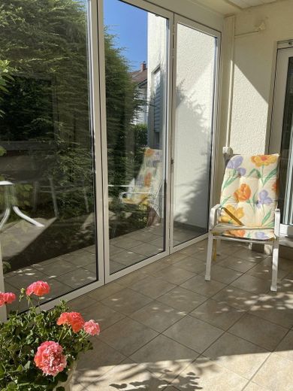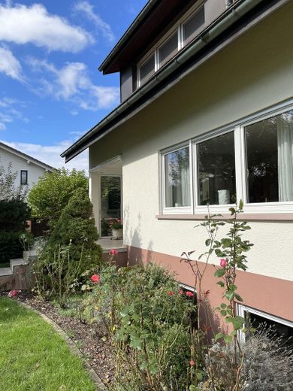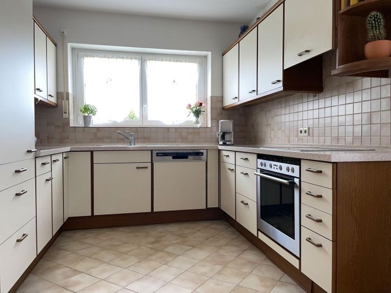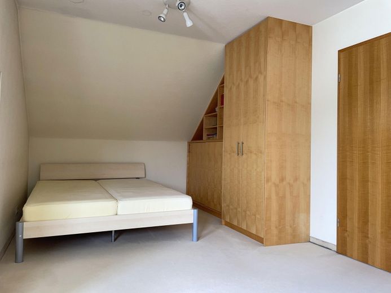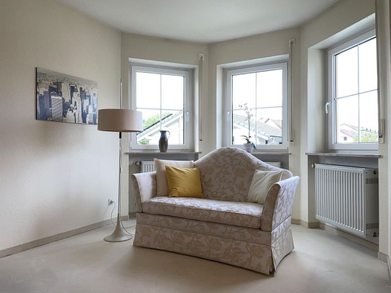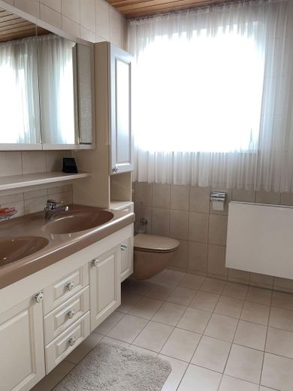About this dream house
Property Description
Sale of a spacious and versatile property with optimal connections and exclusive features; detached with a large, well-kept garden.
Location and accessibility:
The property is located in a quiet residential area on the outskirts of the village. Thanks to its excellent public transport connections, mobility is guaranteed even without a car. Lörrach can be reached in just 11 minutes, Switzerland is only 22 minutes away and Freiburg is 1 hour and 5 minutes away, plus an 8-minute walk to the train station.
Features and special features:
Construction method: monolithic, single-shell wall construction made of Poroton bricks
Roof: thermal roof, renewed tiles (except on the garden side of the garage)
Daylight bathrooms and guest toilet: All sanitary areas are fitted with windows
Floors: Travertine marble on the first floor, oak parquet on the upper floor, tiles in the kitchen, bathroom and WC, PVC in the cellar and in the granny apartment, carpet in the children's room.
Doors: Wooden doors made of American walnut.
Windows: High-quality Weru plastic windows with double insulating glazing, renewed in 2006, partially electric shutters and opening fly screens in front of the bedrooms provide additional comfort.
Balcony: On the upper floor, the covered balcony can be accessed from two rooms via French doors.
Garden: The large, well-kept garden with trees, shrubs and hedges offers plenty of space for family and gardening activities.
Practical storage space: A pantry is located directly next to the kitchen, a cellar room with natural flooring enables optimum food storage with natural regulation of humidity and temperature, a storage room is located on the upper floor.
Granny apartment: Ideal for guests or for renting out, the granny apartment has a separate kitchen with dining area and a spacious shower room with washing machine connection.
Vehicles: Double garage with windows and door, with electric gates, in addition there is a further parking space outside.
Further rooms: A large laundry and drying room, plenty of storage space thanks to two attics, one above the main house, accessible via a fold-out staircase, and one above the garage, accessible via a door in the stairwell.
Heating: Modern gas condensing technology, renewed in 2014.
Terrace and outdoor area:
The large covered terrace with views and access to the green garden can be used in all weathers thanks to an electric awning and a folding glass partition.
Garden tools can be stored in the garage with external door. There is a water trough on the south side of the garage.
There is direct access to the garden from the basement via the external staircase.
Tasty apples can be harvested from the two apple trees. In addition to the lawn and a kitchen garden area, you can enjoy roses and other flowering plants.
Additional possibilities:
Preparations have already been made to extend the granny apartment by adding a hobby room. The granny apartment could be converted into a 2-room apartment of up to approx. 66 m², which would allow the house to be used as a 2-family home.
A further room above the double garage offers potential for expansion.
A professional market price survey is available.
Location
Location description
The house is centrally located in Maulburg, an economically strong and modern community in the southern Black Forest.
Maulburg offers an excellent infrastructure with a wide range of shopping facilities, including discount stores, drugstores, bakeries, butchers, furniture stores, restaurants and cafés, all within easy walking distance. For families, the proximity to kindergartens, playgrounds, a modern school campus as well as sports facilities and an indoor swimming pool are particularly noteworthy.
Healthcare facilities such as a pharmacy, GP and dental practices are located within a radius of less than 4 km.
There is a petrol station with a car wash and 12 public charging stations for electric cars, including 4 fast-charging stations.
The location close to the border with Switzerland (approx. 25 km) and France (approx. 20 km) is highly appreciated.
The transport links are ideal: Maulburg S-Bahn station is just a few minutes' walk away and offers regular connections to Basel and Zell im Wiesental. Basel-Mulhouse airport can be reached in half an hour by car via the B317 and A98.
The surrounding area with its nearby forests is ideal for numerous leisure activities. Basel, Freiburg and Alsace are attractive excursion destinations.
Infrastructure (within a radius of 5 km):
Bakery, butcher, discount grocery store, pharmacy, general practitioner, kindergarten, elementary school, secondary school, secondary modern school, grammar school, public transportation
