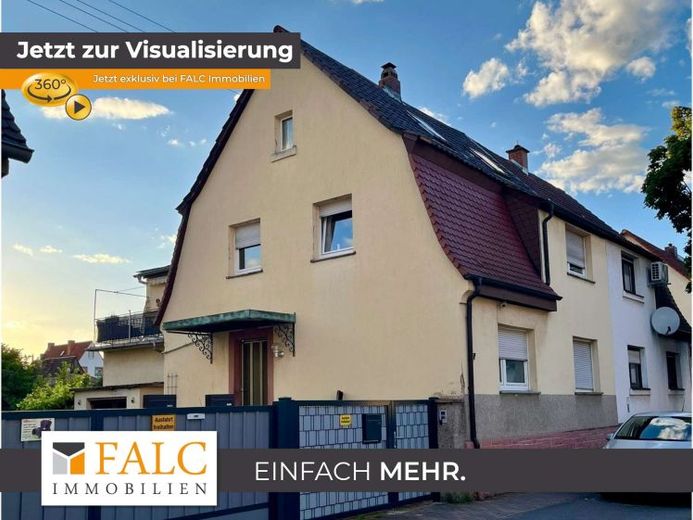



| Selling Price | 449.000 € |
|---|---|
| Courtage | 3,57% (3,57% incl. MwSt vom notariellen Kaufpreis) |
The house is a little outdated and is waiting for hard-working craftsmen or property developers to renovate this property with creativity and passion and bring it up to a modern standard. In addition, this house offers plenty of potential for individual design and expansion, especially as there is no development plan and you can therefore orient yourself to the surrounding buildings. The building boundary extends approx. 20 meters into the plot, so that further extensions are also possible. An energy consultant has already been consulted and there are corresponding proposals for energy renovation.
The main house was built around 1928 on a plot of 442 m² and extended in the 1960s by adding an extension or converting the barn. In addition to the extension to the main house, a granny apartment and a garage were added.
The entrance on the first floor leads to the upper floor of the main house via a staircase. The approx. 86 m² of living space is divided into a very large living/dining room, a bedroom, a kitchen, a bathroom and a balcony as well as two rooms in the converted attic. The main house has a basement, two large rooms currently serve as a laundry room and workshop and offer additional storage space and a variety of uses.
A separate entrance leads to the approx. 56 m² granny apartment, which was renovated around two years ago. Here you will find a living/dining room with an open kitchen, a bedroom and a children's room as well as a shower room.
The large garden is a highlight. There is plenty of space for children to play, you can grow your own fruit and vegetables or create a sunny oasis of well-being.
The main house is currently empty and the granny apartment is also vacant.