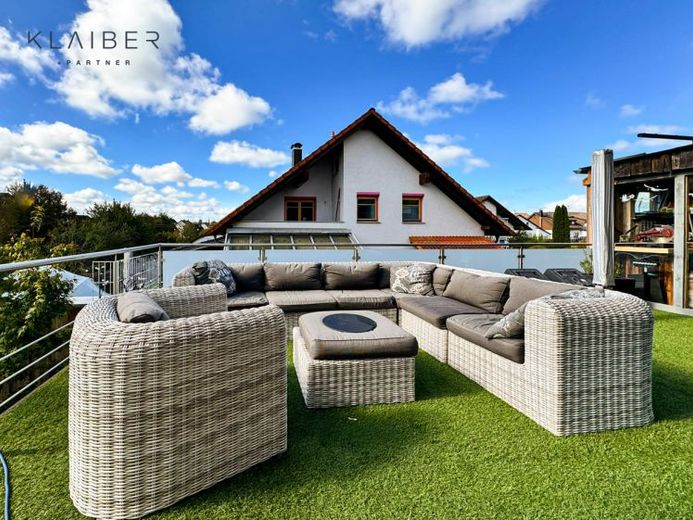



| Selling Price | 850.000 € |
|---|---|
| Courtage | no courtage for buyers |
An exclusive architect-designed house like this, in a quiet location on the edge of the village with an attractive garden, a swimming pool and a beautiful conservatory with outdoor kitchen, does not come up for sale every day.
We enter the main apartment through a security front door with a biometric fingerprint. In the entrance area we have a spacious hallway with checkroom, staircase to the cellar and guest WC naturally designed as a vestibule for cold days with door to the living area.
The living area with kitchen and dining room is approx. 70 m² and impressively designed with lots of glass surfaces and room heights of up to 6m. The kitchen is equipped with a high-quality fitted kitchen and is complemented by a utility room with a storage room. Via a side corridor with a floor-to-ceiling shelf, we reach a new, spacious and high-quality bathroom and a bedroom with a walk-in dressing room.
The staircase leads to the top floor with a small gallery and a further bedroom or office. From the gallery, there is a beautiful view into the living/dining room.
This leads to the conservatory with sliding glass elements, an outdoor kitchen, a large south-facing terrace with lounge and a few steps to the south-facing garden with swimming pool.
A double garage with storage room and adjoining workshop completes the ground floor apartment.
The ground floor apartment is located on the west side of the house with a separate entrance. The apartment is entered via a small hallway with a vestibule and checkroom, an open-plan living/dining room with a 35 m² kitchen. The apartment has a large bedroom, a beautiful bathroom and a utility room in the basement. The building services are connected to the main house but have separate meter units and can be read separately. The granny apartment is registered as a vacation apartment and is equipped with all the necessary furniture.