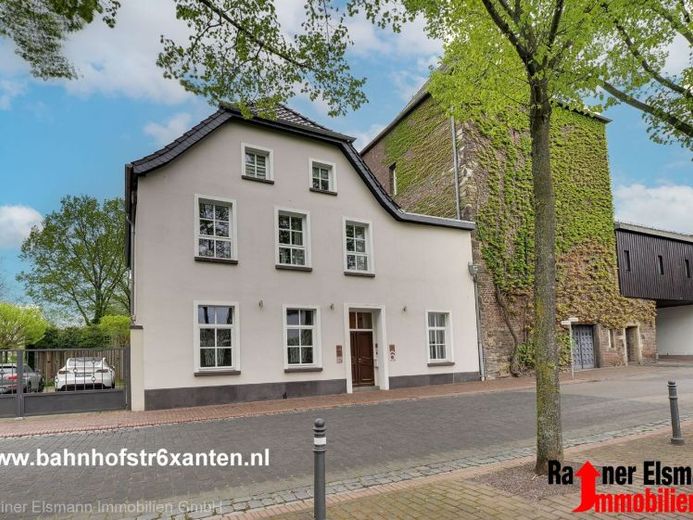



| Selling Price | 1.495.000 € |
|---|---|
| Courtage | 1,78% (1,78% vom Kaufpreis (inkl. MwSt.)) |
The historic town house with its spacious grounds is located in the heart of Xanten's Kurpark, in the immediate vicinity of the medieval sea tower. The market square and a variety of restaurants, bakeries, cafés, supermarkets and doctors' surgeries are just a stone's throw away. Fashion stores, fitness studios and bookshops are within easy walking distance. Due to the importance of tourism in Xanten, the town and its surroundings have a well-developed bus network and excellent transport connections.
Plot of land:
approx. 673m²
The garden is partially surrounded by an old city wall and offers a high degree of privacy thanks to its design. Various terraces, a lawn and shrubs invite you to relax and enchant you into an oasis of peace and comfort. A covered terrace offers the opportunity for a whirlpool, sauna or similar facilities. A utility room and a storage room complete the outdoor area. On the side of the building there are secure parking spaces on the private plot.
Year of construction:
approx. 1870 Core renovation approx. 2011 / 2012
The entire building from the first floor to the roof was extensively refurbished. The entire project was carried out under the direction of a renowned architectural firm.
Living space main house:
approx. 254.62 m²
Living space outbuilding:
approx. 104.08 m²
plus approx. 51.49 m² additional usable space on the first floor
The property has been renovated and extended to a high standard and is currently used in two areas. In the main house there is the private area with a guest room in the outbuilding, while five rooms with bathrooms are rented out as vacation rooms by an operator.
The design of the areas, the garden and the entrances have been carefully planned to ensure a high degree of privacy. The house impresses with its authentic details, high ceilings and large windows, which create a unique atmosphere and have been tastefully designed.
Both buildings have separate entrances and can be used independently of each other.
MAIN HOUSE
First floor main house:
On the first floor of the main house there is the entrance area, a room with bathroom, a day toilet, an office or former breakfast room, a hallway, a kitchen and a dining room.
Upper floor of the main house:
The upper floor of the main house offers a hallway, a WC, a bedroom, a living room and a roof terrace.
Top floor of the main house:
The top floor of the main house comprises a bedroom with a semi-open bathroom.
Basement:
In the basement there is a vaulted cellar room with the heating system.
OUTBUILDING
First floor outbuilding:
On the first floor of the outbuilding there is a private guest room with bathroom, a utility room, a storage room and the boiler room as well as a covered terrace.
Second floor of the outbuilding:
There are four rooms on the upper floor of the outbuilding, each with its own bathroom.
Parking spaces:
There are a total of four parking spaces next to the building, which are secured by an access gate.
[youtube|-0ETL1QSDHg|frame]