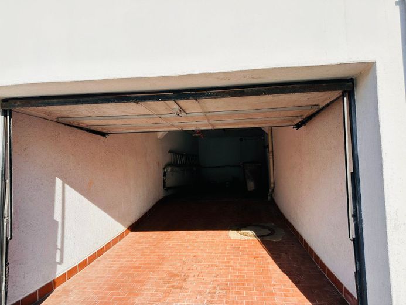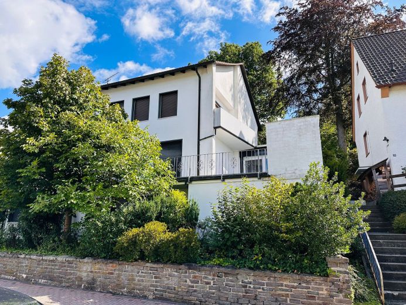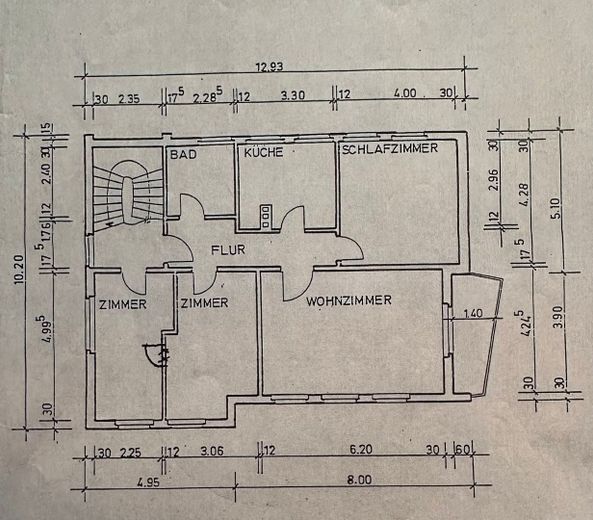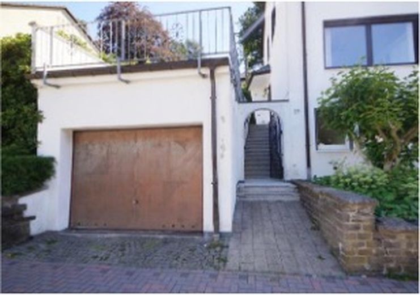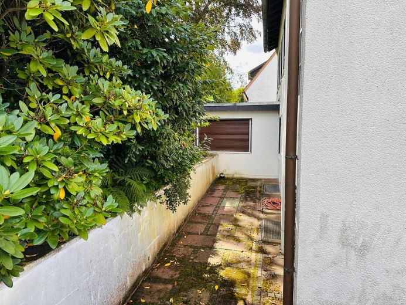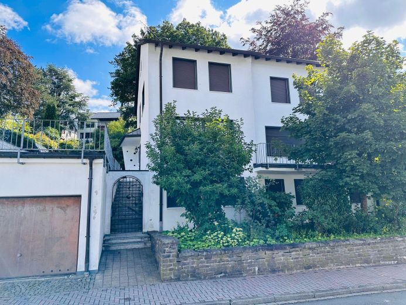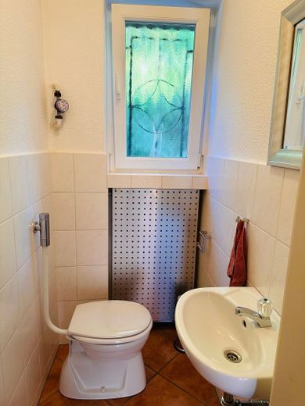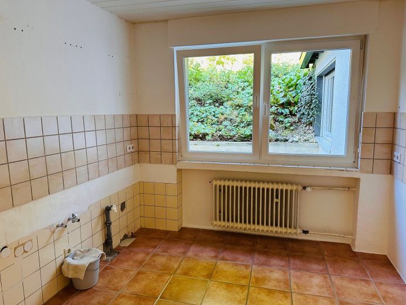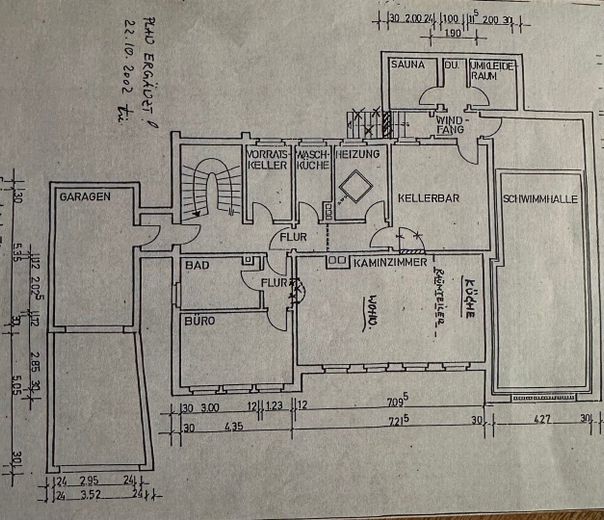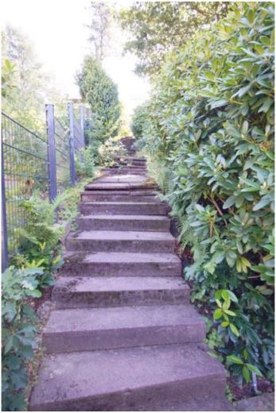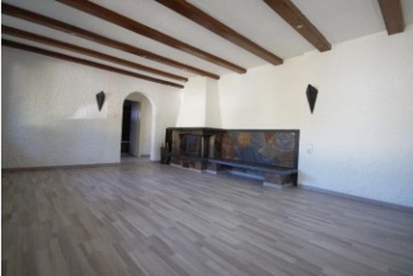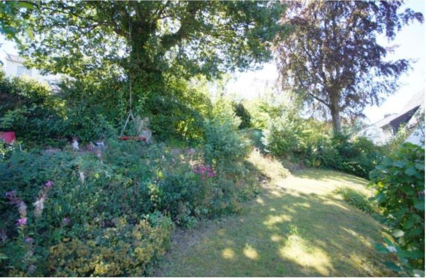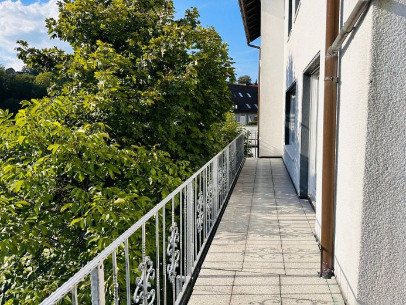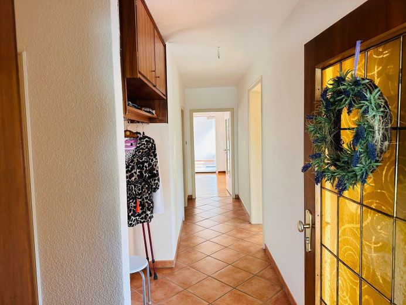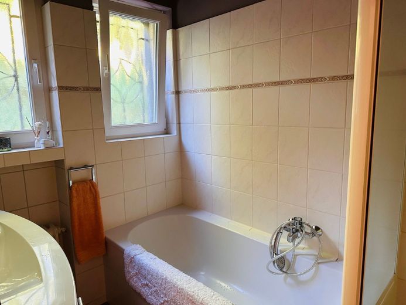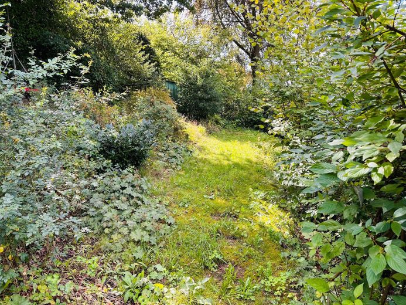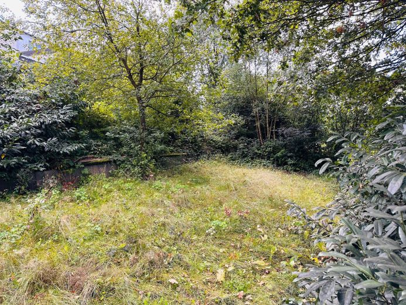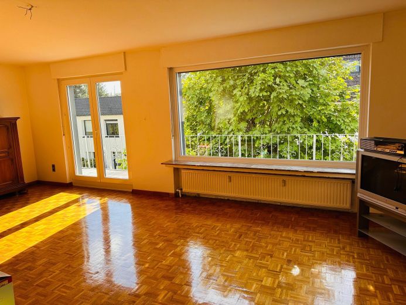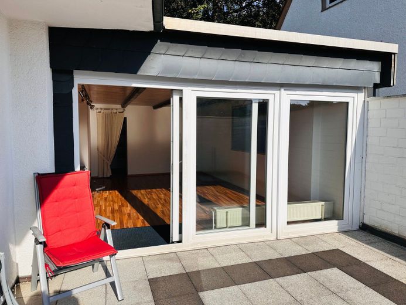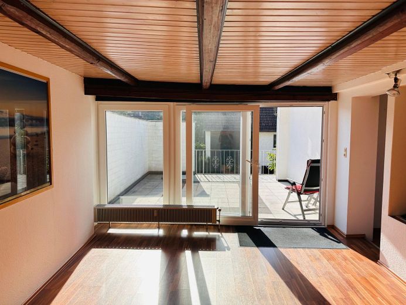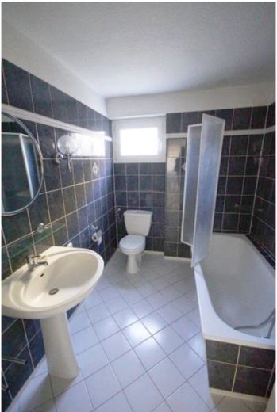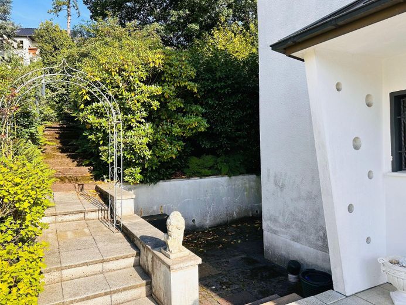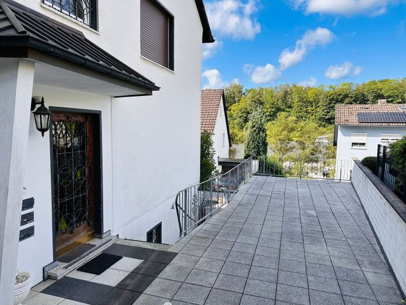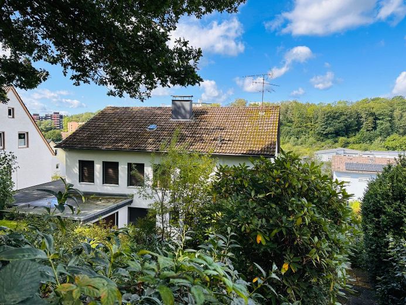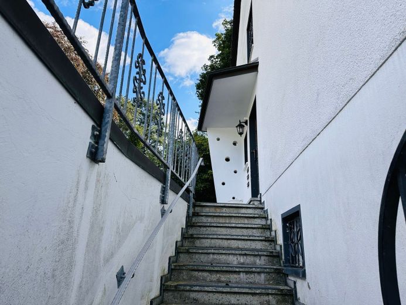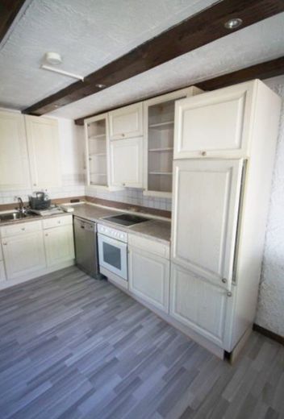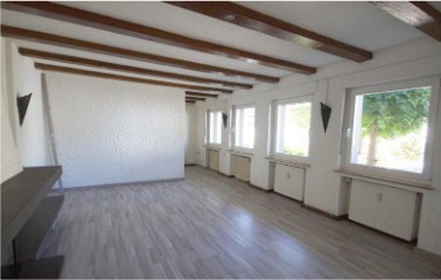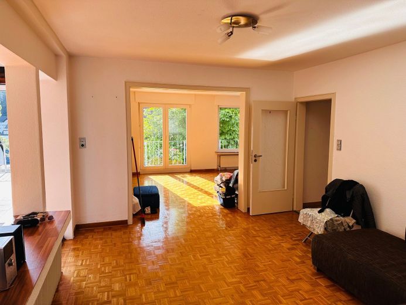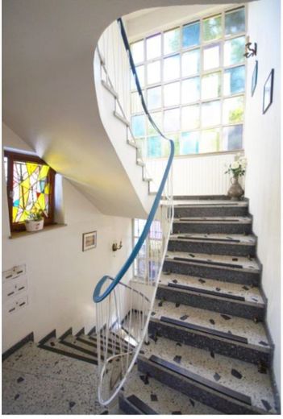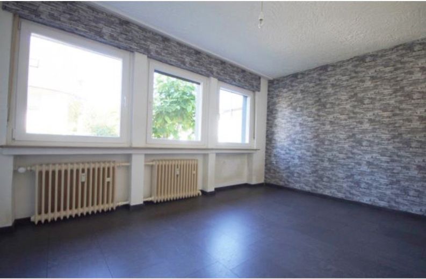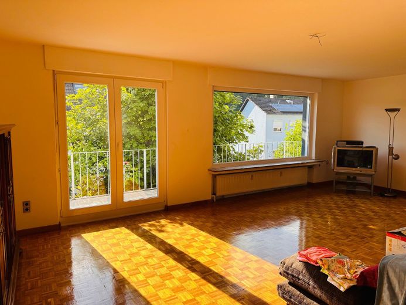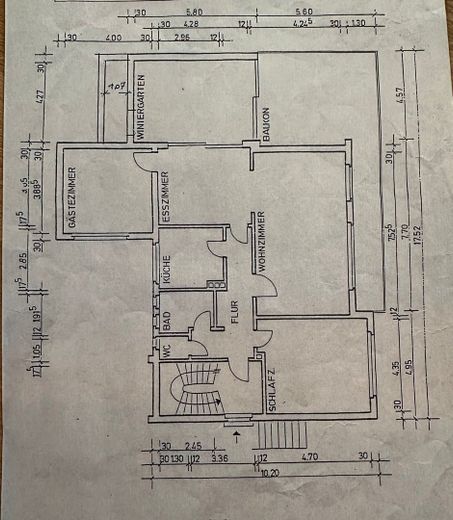About this dream house
Property Description
On offer is a spacious two-family house with a separate granny apartment on a plot measuring 785 m² in a quiet cul-de-sac in Lüdenscheid. The house is vacant and can be occupied immediately.
The two-family house was built in 1959 in solid construction. Modernizations such as the installation of climate-efficient windows in 2005 increase the living comfort of the house.
Enjoy the peace and privacy of the spacious garden, ideal for family gatherings and relaxation.
The property is located on leasehold land owned by the town of Lüdenscheid. The ground rent is 541.11 euros per quarter at the time of sale. A final adjustment of the ground rent will be made when the current contract expires on 01.07.2029.
Room layout
The generous total area of 272m² is divided into three apartments (one on each floor) as follows:
Main apartment on the first floor (approx. 131 m² living space)
A bright and spacious living room welcomes you with wide access to the dining room and the attached conservatory. Also on the first floor are two large rooms, a kitchen, hallway and a bathroom as well as a separate WC. From the conservatory, you can access the spacious and sheltered terrace through a large sliding glass door.
Apartment on the upper floor (approx. 91m² living space)
The apartment on the upper floor consists of a large living room with access to the balcony with a beautiful view of the forest. The apartment comprises three further rooms, kitchen, hallway and bathroom. The upper floor apartment is suitable for owner-occupation or for renting out.
Granny apartment in the basement (approx. 50m² living space)
The granny apartment in the basement has a spacious living room with fireplace and kitchen integrated through a lightweight wall, a bedroom, hallway and bathroom.
The granny apartment can either be used by the owner or rented out.
On this level there is also a cellar, a laundry room, a hobby room, the sauna, a separate shower and the private swimming pool.
The large garage provides direct access to the house.
The basement and the attic offer plenty of additional storage space. The attic can also be converted to create additional living space if required.
Furnishing
Full basement, roof can be extended
Terrace, garden, balcony, conservatory
Parking space: garage
Bathroom with window, bathtub and shower
Floors: Tiled floor, laminate, parquet
Windows: Plastic windows
Other rooms: Storage room, laundry/drying room
Swimming pool, sauna
Other
Private sale without estate agent (i.e. also without estate agent fees)
Location
Location description
The house is located in a traffic-calmed cul-de-sac, so there is hardly any traffic in front of the house.
The property offers a perfect combination of an urban location with excellent connections and direct proximity to nature.
All shopping facilities for daily needs as well as doctors and educational institutions are in the immediate vicinity.
If you walk through the forest at the end of the cul-de-sac, you can reach the Nattenberg family swimming pool and the stadium as well as the Nattenberg forest on foot and are therefore in the middle of nature.
Overall, the property offers an ideal combination of a quiet location with direct access to nature and excellent transport links, ensuring quick access to surrounding cities such as Hagen, Dortmund, Meinerzhagen and Cologne. Lüdenscheid city center with its extensive shopping and entertainment options is just a 10-minute walk away.
