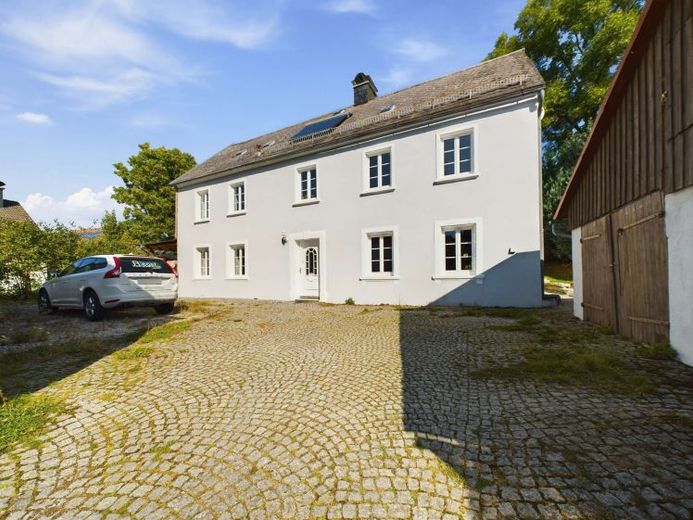



| Selling Price | 359.000 € |
|---|---|
| Courtage | 2,832% (2,38% des Notariellen Kaufpreis zzgl. MwSt.) |
The farmhouse, originally built in 1836, is located in Kornbach, a small idyllic village not far from Gefrees.
If you look at the house, you will be surprised by the facade of the farmhouse, which shines in new splendor. The window frames and the front door are set off in white against the gray-painted façade and invite you to "feel good" even from the outside.
The front door opens: a modern, contemporary furnishing style with the nostalgic staircase leading to the upper floor provides a glimpse into this residential gem.
YOU CAN DIRECTLY MOVE IN HERE, because the owners' stylish furnishings are consistent from the first floor to the upper floor.
When renovating the house, great importance was attached to quality and high-quality materials. For example, real wood parquet was laid in almost all of the living rooms.
The layout of the house:
The first floor is divided on the right hand side into the inviting dining area with an open country kitchen. In the middle is the guest WC with walk-in shower and to the left is the living room with direct access to the terrace. The utility room is also located on the first floor. The previous owners attached an approx. 30 m² storage/commercial space to the house. This is ideal for a spacious home office or a hobby/fitness room.
You can reach the upper floor via the lovingly refurbished wooden staircase. This is divided into the bright bedroom with stucco and dressing room on the right, the daylight bathroom with bathtub, walk-in shower and WC, the children's room and guest room.
Even the attic above can be converted into living space if the approx. 180m² are not sufficient.