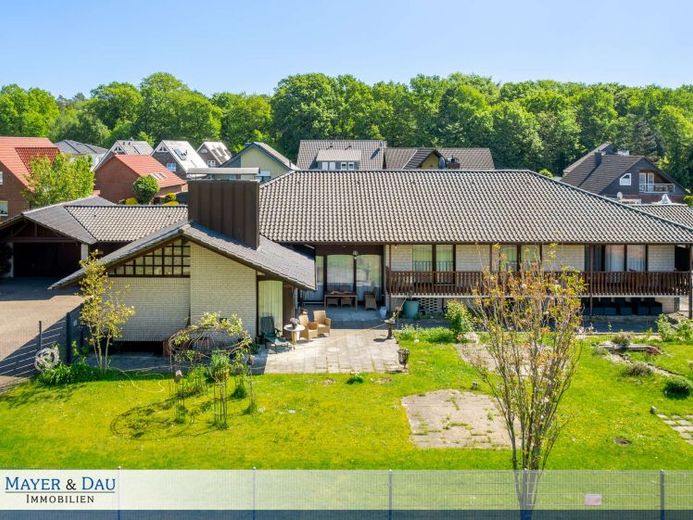



| Selling Price | 749.000 € |
|---|---|
| Courtage | no courtage for buyers |
This property offers numerous options for use - ideal for large families, freelancers or several generations under one roof.
The inviting courtyard area with covered entrance and spacious parking spaces ensures comfort. The hallway with checkroom leads directly to the office area with storage room and guest WC. The bright living hall with gallery, fireplace and large windows awaits you next. The dining area is adjacent to the spacious kitchen, which has a utility room. A staircase leads to the gallery and the attic. A few steps further you reach the sleeping area, which comprises three spacious bedrooms and two bathrooms.
A connecting door leads you to the separate granny annexe, which was developed in the former swimming pool wing around 2006. This area offers two bedrooms, a bathroom and an open kitchen with adjoining living area. This unit can be accessed independently via its own side entrance.
Both the main apartment and the granny annexe have access to the basement, which offers several storage rooms as well as a hobby room with a basement bar. The modern condensing boiler (2013) is also located here. The hot water is provided by a solar heating system and the underfloor heating is supplemented by additional radiators.
The property is perfectly rounded off by the sunny garden with terraces and balcony as well as a double garage with additional storage room. The entire property is enclosed by a fence and offers a high degree of privacy.
We would be happy to advise you on your individual financing options and arrange a viewing appointment. For further information, please contact Mr. Günter Philipp on 04403-3099. We look forward to your call!