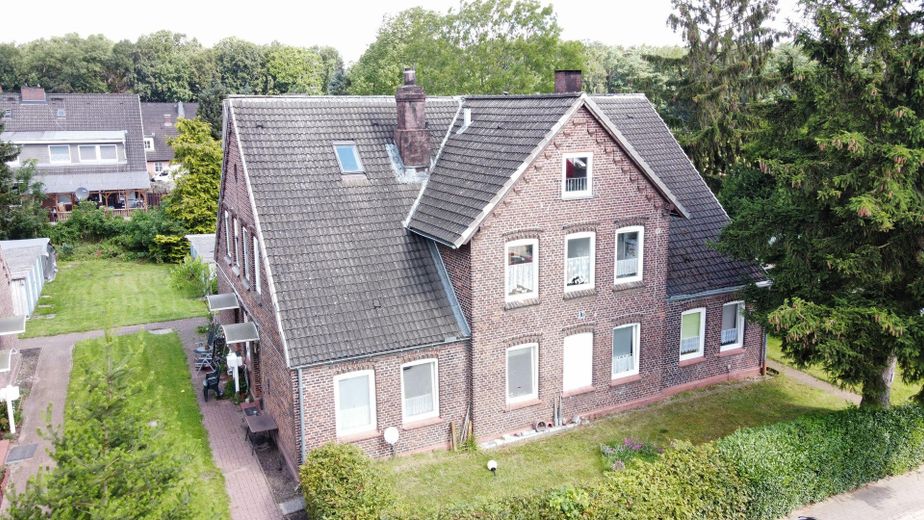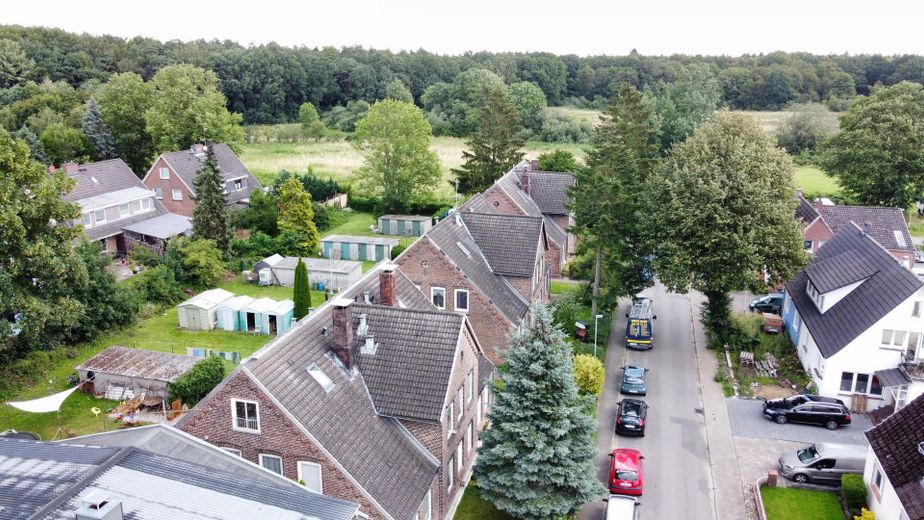



| Selling Price | 1.750.000 € |
|---|---|
| Courtage | no courtage for buyers |
Price reduction!!!
This property consists of 3 fully rented apartment buildings with 21 residential units built between 1903 and 1905 on three plots in a central location in Lägerdorf. Each house has its own plot.
The apartment buildings had a rentable living space of approx. 1060 m² as well as sheds on the property for storage.
The current JNKM IST - total € 98,880
The average rental income is only € 7.77/m².
Yield ACTUAL 5.7 %
Factor ACTUAL 17.7
Total area of the 3 plots 2917 m²
Purchase price per m² ACTUAL 1,650 €
The current net cold rent offers short-term potential for an increase due to the graduated rental agreements concluded and will amount to € 101,400 in 2025
It is estimated that the completion of the extension to the three one-bedroom apartments will allow a further €10,800/a to be capitalized (3WE x 12 x €300/month). The JNKM would then already be €112,200/a in 2025. (101,400+10,800), which would correspond to a factor of 15.6.
You will find the following residential units:
-Apartment 1 with approx. 55 m² living space
-Apartment 2 with approx. 43 m² living space
-Apartment 3 with approx. 85 m² living space
-Apartment 4 with approx. 43 m² living space
-Apartment 5 with approx. 43 m² living space
-Apartment 6 with approx. 43 m² living space
-Apartment 7 with approx. 38 m² living space
-Apartment 8 with approx. 43 m² living space
-Apartment 9 with approx. 43 m² living space
-Apartment 10 with approx. 43 m² living space
-Apartment 11 with approx. 85 m² living space
-Apartment 12 with approx. 55 m² living space
-Apartment 13 with approx. 45 m² living space
-Apartment 14 with approx. 43 m² living space
-Apartment 15 with approx. 43 m² living space
-Apartment 16 with approx. 41 m² living space
-Apartment 17 with approx. 43 m² living space
-Apartment 18 with approx. 55 m² living space
-Apartment 19 with approx. 43 m² living space
-Apartment 20 with approx. 85 m² living space
-Apartment 21 with approx. 43 m² living space
There is a storage area/one-bedroom apartment in the attic in each house. They are developed and the bathrooms are finished. Once these have been completed, the rented living space can be increased.
The attic with loft was subsequently converted into living space. In March 1993, the conversion was approved by the Steinburg district council. The conversion was carried out by specialist companies under the supervision of architect Hartwig Tode. The requirements of DIN4109 sound insulation in building construction and the heat insulation ordinance were taken into account.
The apartments are heated by a central gas condensing boiler, which was installed in 2021 and 2022.
Radiators are installed with the exception of the ground floor apartment renovated in 2022. This has underfloor heating. Each apartment has its own electricity meter, the general electricity is billed via a separate meter. The heating is billed via heat cost allocators and heat meters.
Individual skylights and façade windows were replaced in 2023 and 2024. The floors in the attic apartment and the apartment on the 1st floor were partially renewed in 06.2022. In G15, the apartment on the 1st floor received a new bathroom and new designer floorboards in 2023.
The apartments were renovated on an ongoing basis.
The houses are located opposite the outdoor pool.
The houses were built in solid red-brick construction. The windows are all double glazed, some are triple glazed.
It is possible to sell the houses individually.
Commission-free purchase
Cost savings are usually between 5.95 and 7.14 percent of the purchase price of the property.
Which saves around €125t.
The data in the energy pass dates from before the heating system was replaced. The energy pass will be reissued.
The seller declares that the offered property is being sold in its current condition. The buyer accepts that he has inspected the property and is in agreement with its condition. The seller assumes no liability for defects that occur after the sale, unless these were concealed intentionally or through gross negligence.
The seller makes no warranties or representations as to the accuracy of the information provided about the property, including, but not limited to, size, condition, amenities or legalities. The buyer is responsible for carrying out their own inspections and valuations of the property.
By purchasing the property, the buyer declares that he/she has read and understood this disclaimer and accepts that the seller cannot be held liable for any damages or losses resulting from the purchase or use of the property.