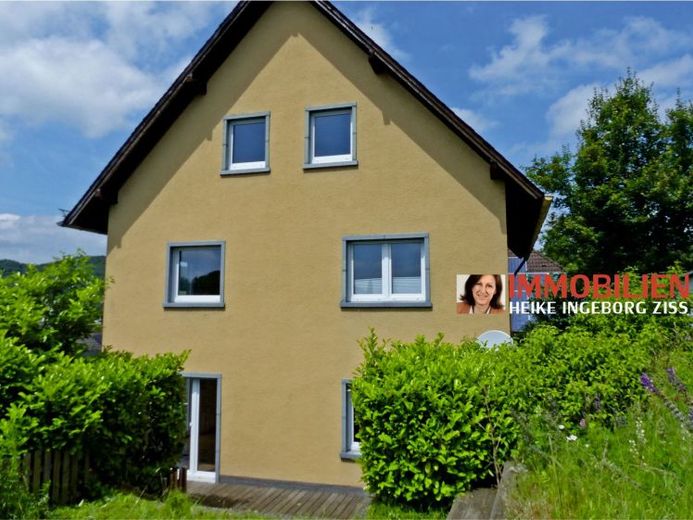



| Selling Price | 375.000 € |
|---|---|
| Courtage | 0 |
The detached single-family house was built in solid construction and comprises approx. 140 m² of living space and an additional approx. 40 m² room in the attic, which is currently used as a hobby room.
The entrance area on the first floor provides access to all rooms, the staircase, the rear garden area and the cellar.
To the right is the bright, beautifully designed eat-in kitchen with modern fixtures. The spacious living and dining area is fitted with light-colored solid wood parquet flooring. From there you also have access to the balcony to the west and the south-facing terrace. The first floor also has a bathroom with windows and a walk-in shower. A beautiful real wood staircase leads to the upper floor. Here you will find a daylight bathroom with a bathtub and three further rooms that you can use individually. The balcony to the north-west of the upper floor can be accessed from the hallway. There is a hobby room on the top floor, which could be perfectly used as a studio, office or guest room.
The cellar in the basement of the house offers space for the heating, supplies and washing machine/dryer etc. The garage is integrated into the basement.
Don't miss out on this opportunity: request an exposé and arrange a viewing, because you can move in here without any major renovations!